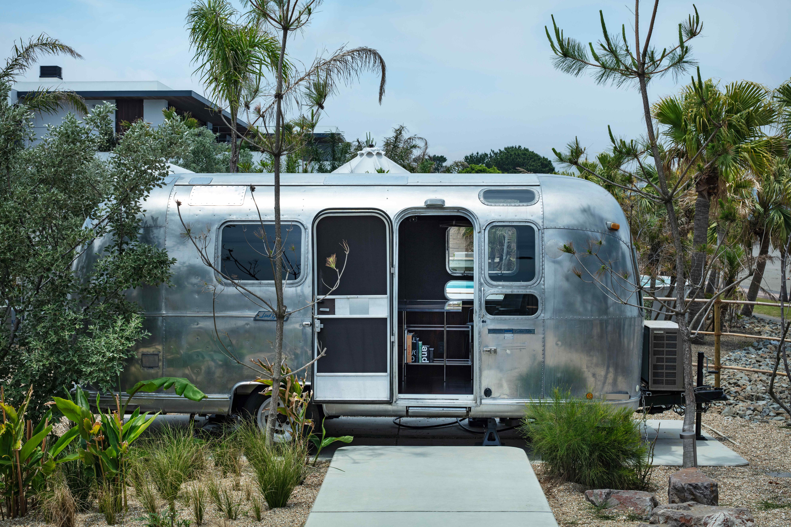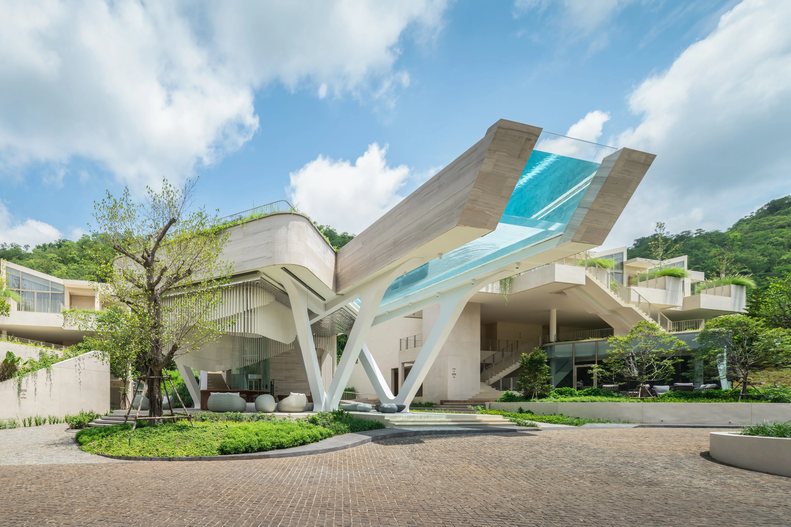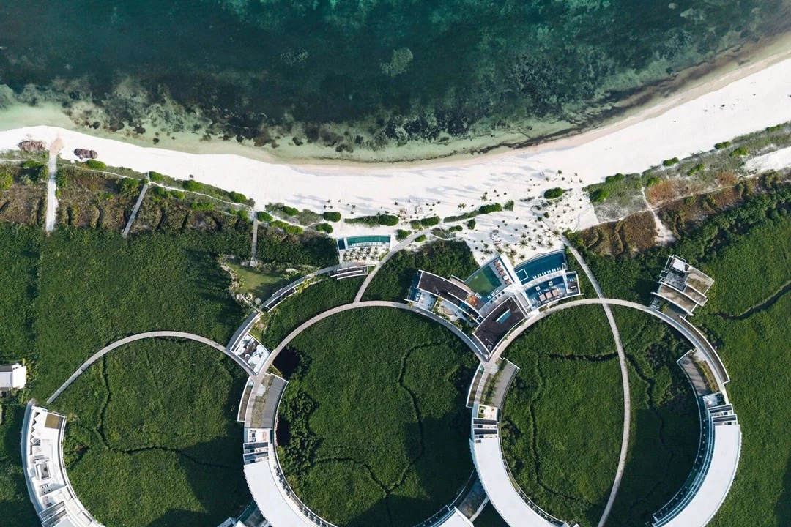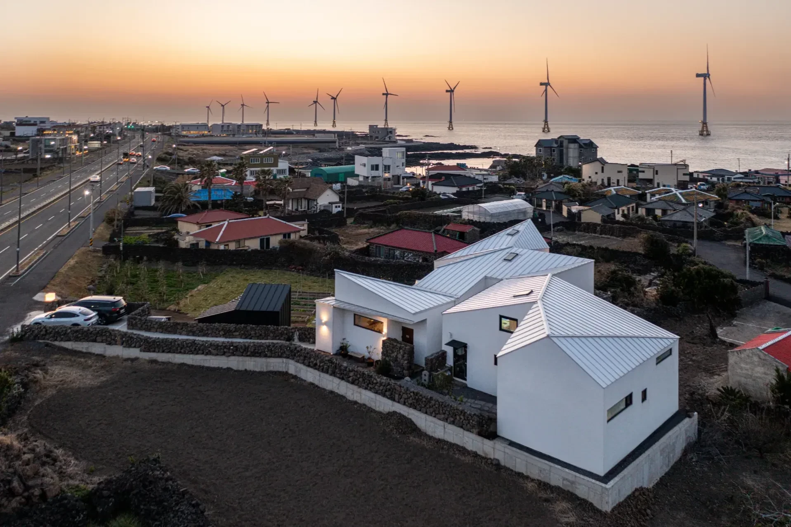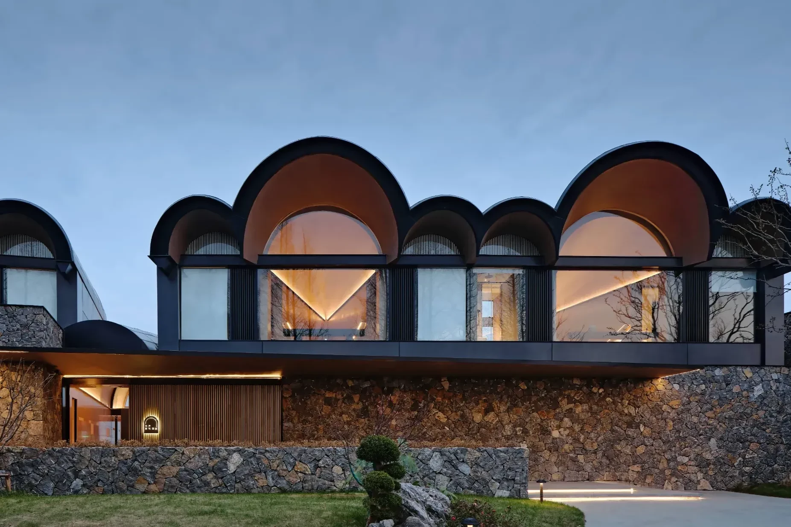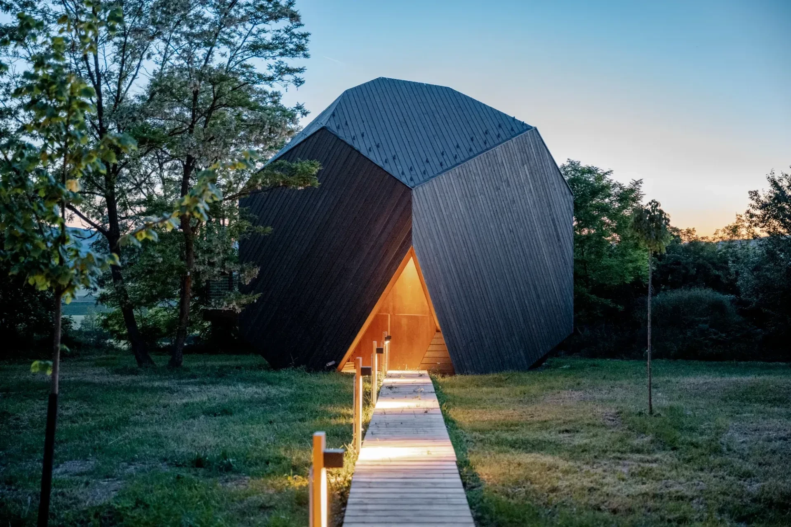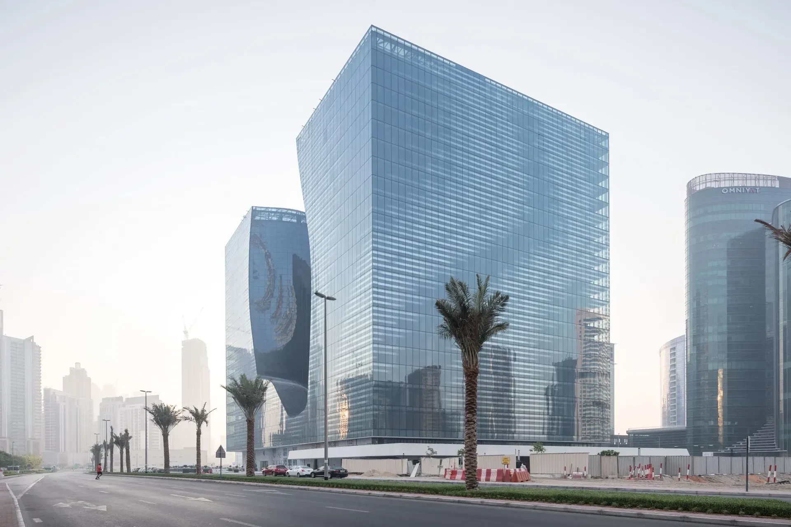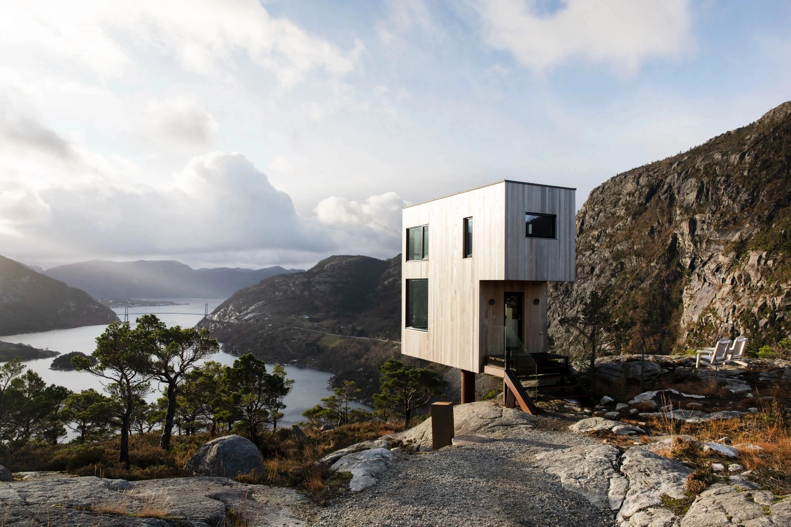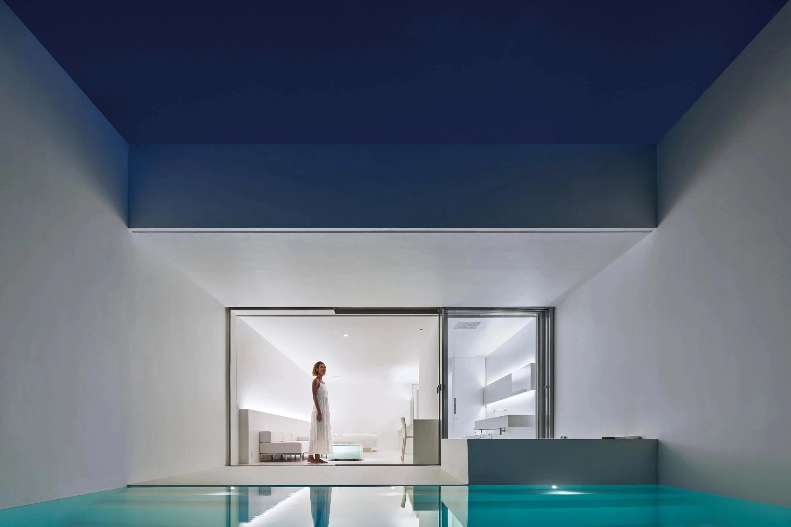比利時列日市 玫瑰園山中小屋
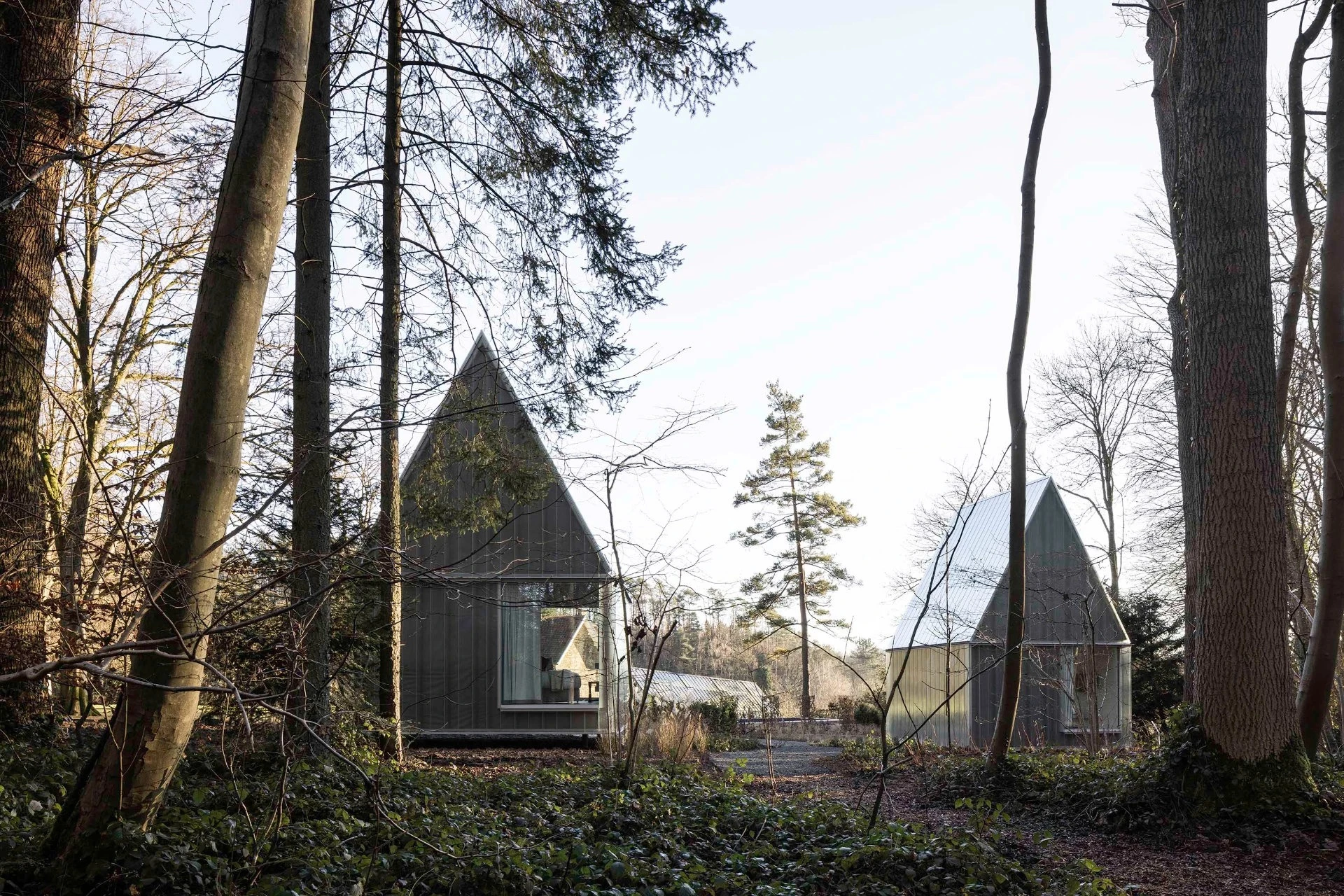
The densification project of the Domaine de la Roseraie aims to increase the tourist accommodation capacity on the site and to develop its facilities. The project is structured in four stages : the restoration of the manor house and the existing XIXth century greenhouse, the creation of ten guest houses and the addition of a thermal bath. The typological and architectural choices are dictated by the site. A cruciform manor house, set on a pedestal that negotiates the topography, with three annexes from later periods. A remarkable greenhouse questioned by the project owner. A forest edge at the top of the site, bordering a Natura 2000 zone and a Roman camp, overlooking the valley.
Phase one focuses on the first two guest houses that enhance the promenade from the Domaine to the Roman Oppidum. On the heights of the property, the units are accessible from the existing pathway. The accommodations reinforce the presence of the greenhouse and learn from it, both by using it as a programmatic complement for the guest houses and by reinterpreting the constructional system. Each units is installed punctually on piles and designed to be easily dismantle for site resilience. The materiality of the façade echoes the former presence : the profiled textured U-glass establishes a dialogue through its reflection and proportions both with the existing utilitarian structure and the surrounding. The details of the units build on the inherent qualities of the prefabricated u-shaped glass elements, using their three-dimensional geometry to negotiate the corner details in an innovative proposal.
作為重點項目,玫瑰園山中小屋旨在增加該地區的旅遊住宿承載力並開發相關設施。該項目共有四個階段:修復莊園和建於十九世紀的溫室,增設十個招待所與一座溫泉浴場。設計類型和建築形式選擇是由基地場域所決定;一座十字形莊園坐落在與地形相應的基座上,並有三個後期增設的附屬建築,其中包含一座引人注目的溫室。而在基地頂端的森林邊緣與Natura 2000自然保護區及羅馬營地相互接壤,人們可以在此俯瞰山谷之美景。
設計團隊在第一階段的規劃重點是前兩棟招待所,他們加強了從Domaine到羅馬Oppidum的長廊。在基地高處,這些設計單元可從莊園現有路徑進入,而這些山中小屋設施同樣烘托了溫室的重要存在,並透過使用它作為現有客房的備用方案,重新詮釋全區的建築系統。此外,山中小屋的每個單元都精準安裝在樁上,其易於拆卸的設計可以有效提高基地的使用彈性;立面的材料與既有的建築相呼應,異紋的U型玻璃透過反射與比例,彷彿與現有的機能性結構及周圍環境進行一場流暢對話。而單元的細節建立在獨有質感的預製U型玻璃上,設計團隊善用玻璃的3D幾何形狀,共創該項目的巧妙細節。













Principal Architects:Maxime Faniel.Florence Jacques.Morgan Delvaux.Arnaud De Francesco
Structural Engineering:Servais Engineering Architectural
Contractor:TS Construct
Character of Space:Guesthouse
Building Area:50㎡
Principal Materials:Glass.CLT(cross laminated timber)
Principal Structure:CLT(cross laminated timber)
Photos:LABORATOIRE.Nicolas da Silva Lucas
Text:LABORATOIRE
Collator:Grace Hung
主要建築師:馬克西姆.法尼爾 弗洛倫斯.雅克 摩根.德爾沃 阿諾.德.弗朗切斯科
結構工程:Servais Engineering Architectural
施工單位:TS Construct
空間性質:民宿
建築面積:50平方公尺
主要建材:玻璃.CLT(多層次實木結構積材)
主要結構:CLT(多層次實木結構積材)
影像:LABORATOIRE 尼古拉斯.達席爾瓦.盧卡斯
文字:LABORATOIRE
整理:洪雅琪

