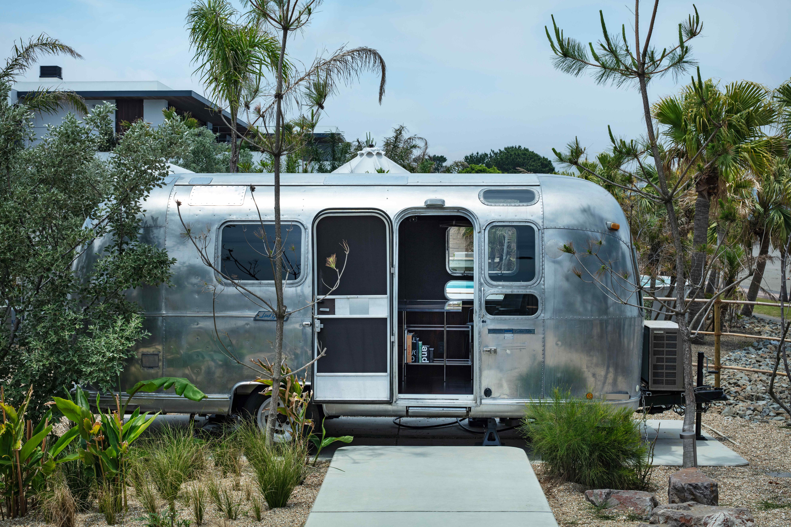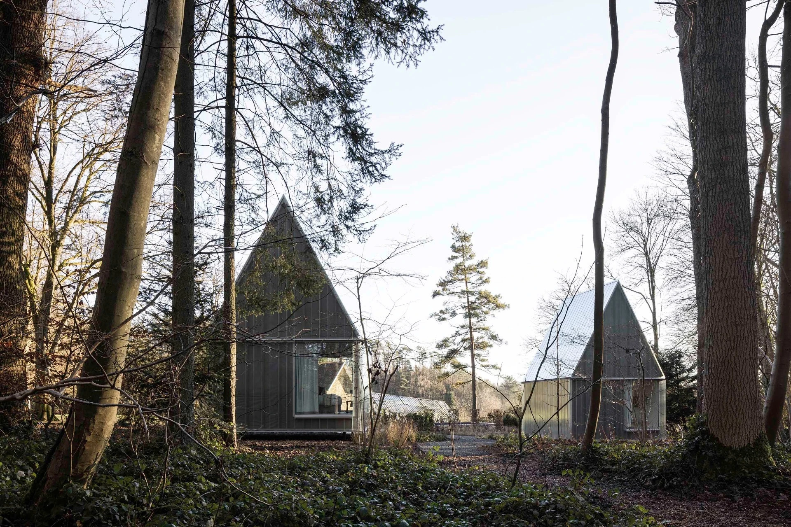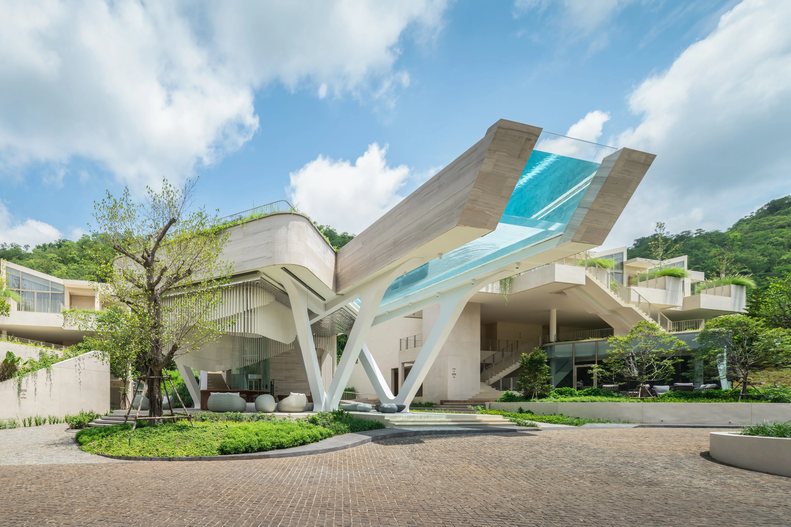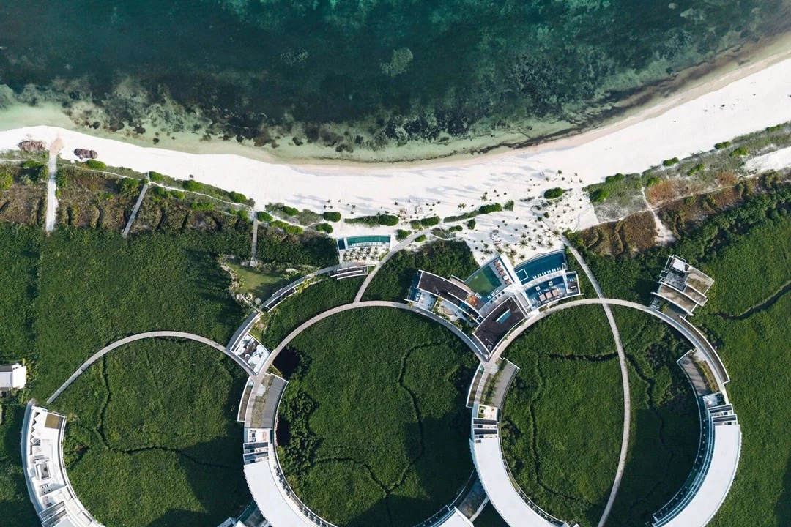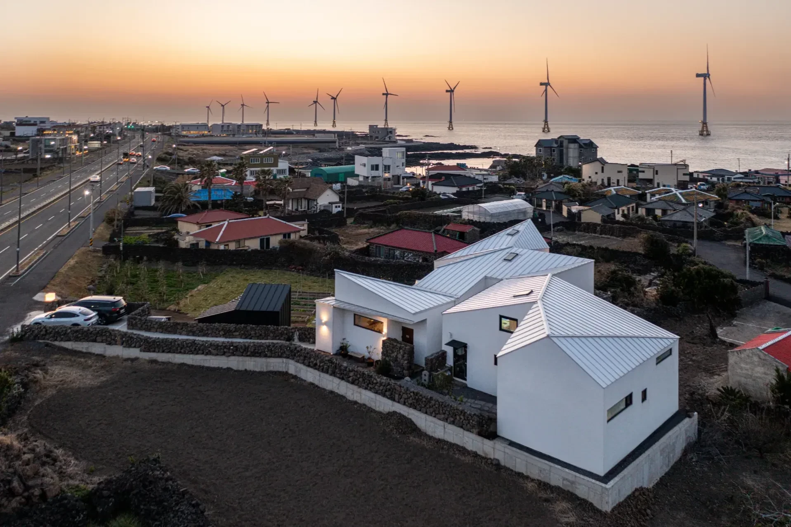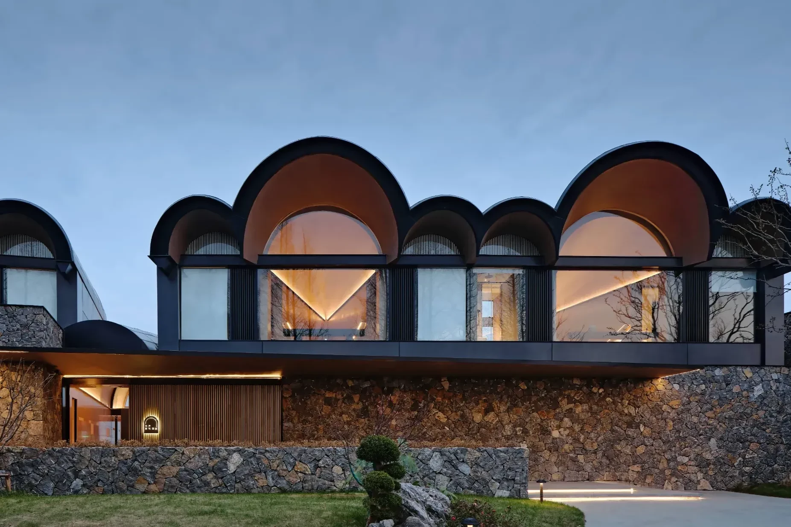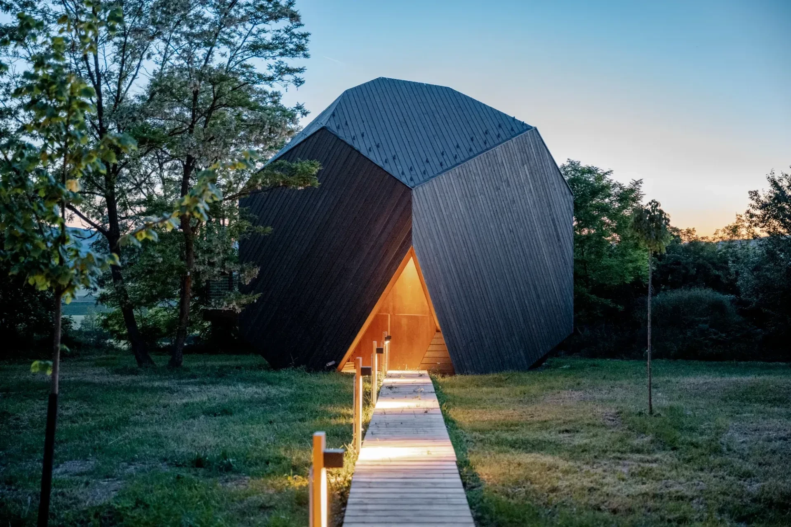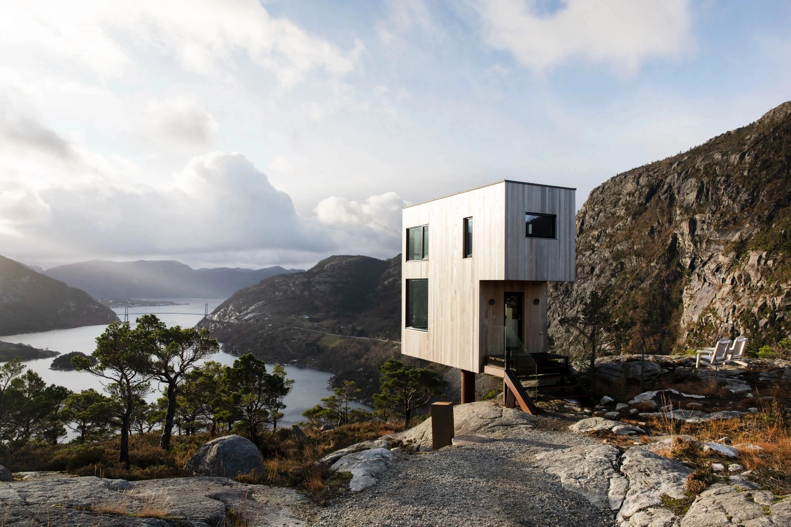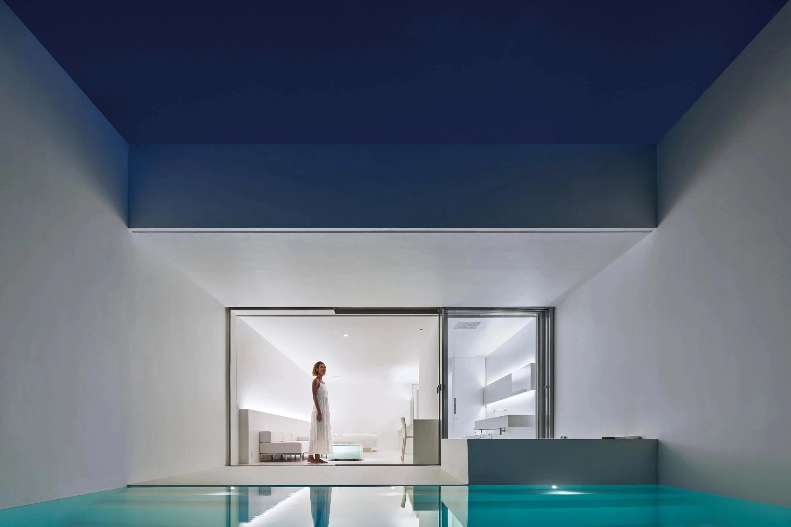杜拜 ME 杜拜酒店
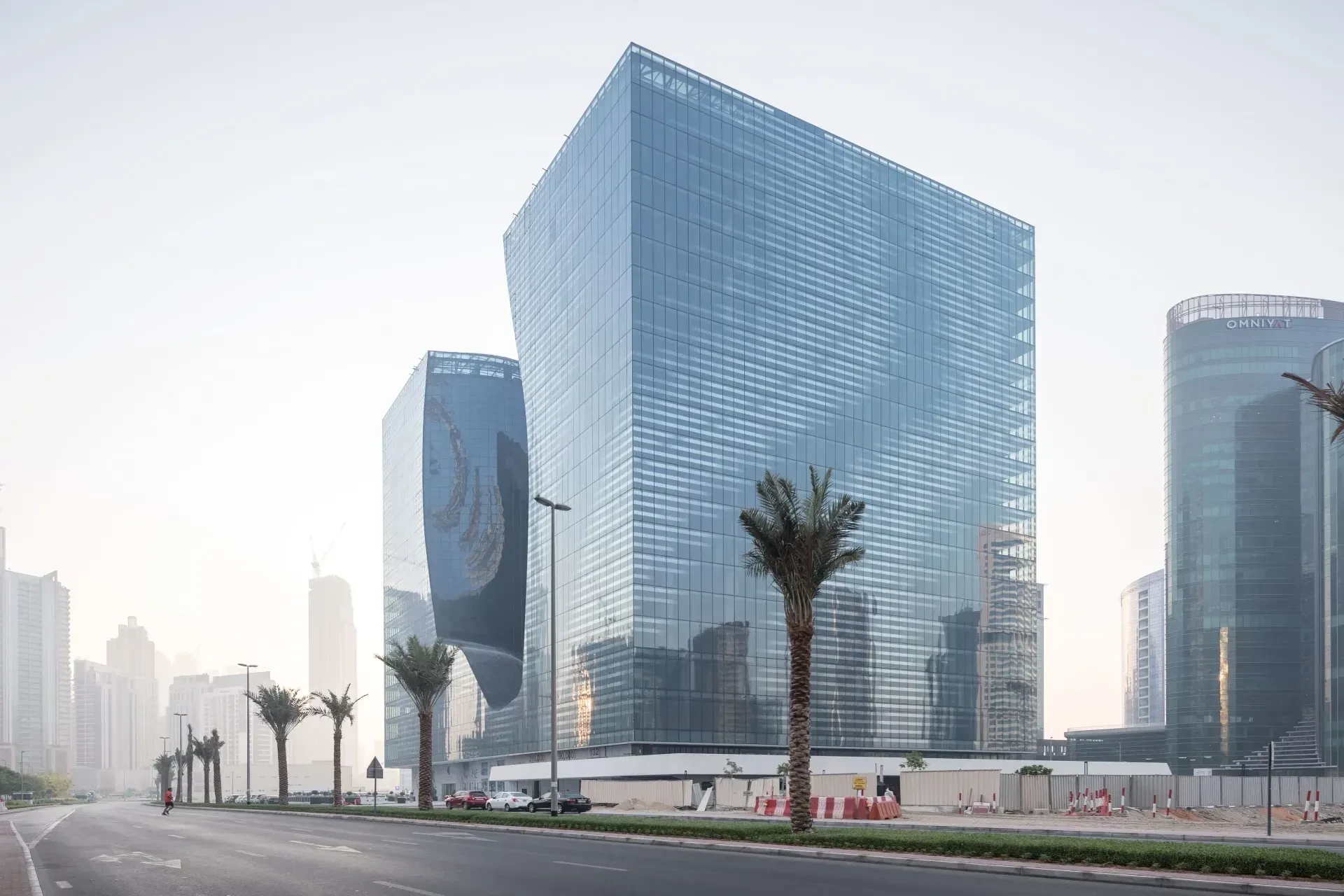
Home to the new ME Dubai hotel, the Opus is located in the Burj Khalifa district adjacent to Downtown Dubai and Business Bay on the Dubai Water Canal. Exploring the balance between solid and void, opaque and transparent, interior and exterior, the design was presented by Zaha Hadid in 2007 and is the only hotel in which she created both its architecture and interiors. Spanning 84,300 square metres (907,400 square feet), the Opus was designed as two separate towers that coalesce into a singular whole—taking the form of a cube.
全新ME杜拜酒店(ME Dubai hotel)所在地歐帕斯中心(Opus),位於哈里發塔(Burj Khalifa)區,毗鄰杜拜市中心和杜拜運河上的商業灣區。為探索實與虛、透與不透、內與外之間的平衡,札哈.哈蒂(Zaha Hadid)於2007年提出這個建築案,而這也是她唯一同時操刀建築和室內設計的酒店。歐帕斯中心佔地84,300平方公尺(907,400平方英尺),包含兩棟各自獨立卻又相互連結,共同形成一個立方體的大樓。





The cube has been 'eroded' in its centre, creating a free-form void that is an important volume of the design in its own right. The two halves of the building on either side of the void are linked by a four-storey atrium at ground level and also connected by an asymmetric 38 metre wide, three-storey bridge 71 metres above the ground. The cube's double-glazed insulating façades incorporate a UV coating and a mirrored frit pattern to reduce solar gain.
立方體的中心「挖空」(eroded),形成一塊不規則的空洞,而這個空無的體積本身就是建築的重點之一。分列在凹洞兩側的兩棟建築以接地的四層樓中庭以及距地面71公尺的三層樓空橋相連,空橋寬度為不對稱的38公尺。為減少日曬,立方體建築的複層玻璃隔熱外牆採用UV塗層和鏡面熔燒圖案。

Applied around the entire building, this dotted frit patterning emphasizes the clarity of the building's orthogonal form, while at the same time, dissolving its volume through the continuous play of light varying between ever-changing reflections and transparency. The void's 6,000 square metre façade is created from 4,300 individual units of flat, single-curved or double-curved glass. The high-efficiency glazing units are comprised of 8mm Low-E glass (coated on the inside), a 16mm cavity between the panes and 2 layers of 6mm clear glass with a 1.52mm PVB resin laminate. This curved façade was designed using digital 3D modelling that also identified specific zones which required tempered glass.
這種點狀的熔燒玻璃圖案遍及整棟建築物,凸顯了其直角造型的俐落感,同時也透過不斷變化的反射光線和透明度,創造出不同的光影變化,以模糊其建築體積。凹洞周圍的6,000平方公尺牆面包含了4,300片單弧或雙弧平面玻璃。這些高效能玻璃窗由8毫米節能玻璃(內側鍍膜)、16毫米玻璃空距和兩層夾著PVB樹脂中間膜的6毫米清玻璃組成。弧形立面以數位3D建模軟體設計而成,軟體同時也運算出某些特定區域需要使用鋼化玻璃。

During the day, the cube's façade reflects the sky, the sun and the surrounding city; whilst at night, the void is illuminated by a dynamic light installation of individually controllable LEDs within each glass panel. The ME Dubai hotel incorporates 74 rooms and 19 suites, while the Opus building also houses offices floors, serviced residences and restaurants, cafes and bars. Furniture by Zaha Hadid Design is installed throughout the hotel, including the 'Petalinas' sofas and 'Ottomans' pods in the lobby that are fabricated from materials ensuring a long lifecycle and its components can be recycled. The 'Opus' beds in each bedroom while the 'Work & Play' combination sofa with desk are installed in the suites. The hotel's bedrooms also incorporate the 'Vitae' bathroom collection, designed by Hadid in 2015 for Noken Porcelanosa, continuing her fluid architectural language throughout the hotel's interiors.
白天,立方體牆面反射出藍天、豔陽和周遭城市景色;夜裡,每片玻璃中可獨立控制的LED燈組成動態照明裝置點亮了凹洞中的空間。杜拜ME酒店共有74間客房和19間套房,其餘歐帕斯大樓空間設有辦公室樓層、服務式公寓、餐廳,咖啡廳和酒吧。整間飯店都擺放了由札哈.哈蒂事務所設計的家具,包括大廳中的「花瓣沙發」(Petalinas)和「奧圖曼椅」(Ottomans),全都以經久耐用且可回收的材料製成。每間臥室都擺放了「歐帕斯床」(Opus),套房則另外裝設了「遊樂及工作」(Work & Play)沙發書桌組和家具。臥室衛浴採用札哈.哈蒂2015年為Noken Porcelanosa設計的Vitae衛浴系列,使得她行雲流水般的建築語言蔓延整間酒店內。


Principal Architects:Zaha Hadid.Patrik Schumacher.Christos Passas
ZHA Design Director:Christos Passas
Project Management:Gleeds(London).Omniyat(Dubai)
Structural Engineers:Whitbybird(London).BG&E(Dubai)
Façade Engineers:Whitbybird(London).Agnes Koltay Facade(Dubai)
Contractor:Facade Contractors:Brookfield Multiplex(London).Alu-Nasa(Dubai)
Character of Space:Hotel(20 Floors Above Ground.7 Floors Below Ground)
Hotel Operator:Melia Hotels
Location:Dubai
Photos:Laurian Ghinitoiu
Interview:Rowena Liu
Text:Zaha Hadid Architects
主要建築師:札哈.哈蒂 派屈克.舒馬
克里斯托斯.帕薩斯
ZHA設計總監:克里斯托斯.帕薩斯
工程管理:格里茲(倫敦)
奧米尼亞特(杜拜)
結構工程師:惠特比伯德(倫敦)
BG&E(杜拜)
外觀工程師:惠特比伯德(倫敦)
艾格尼絲.柯爾泰外觀(杜拜)
施工單位:外觀施工:布魯克菲爾德.
多重(倫敦) 阿魯.納薩(杜拜)
空間性質:酒店(地上20層.地下7層)
酒店經營者:梅里亞酒店
座落位置:杜拜
影像:勞里安.吉尼托尤
採訪:劉湘怡
文字:札哈.哈蒂建築師事務所

