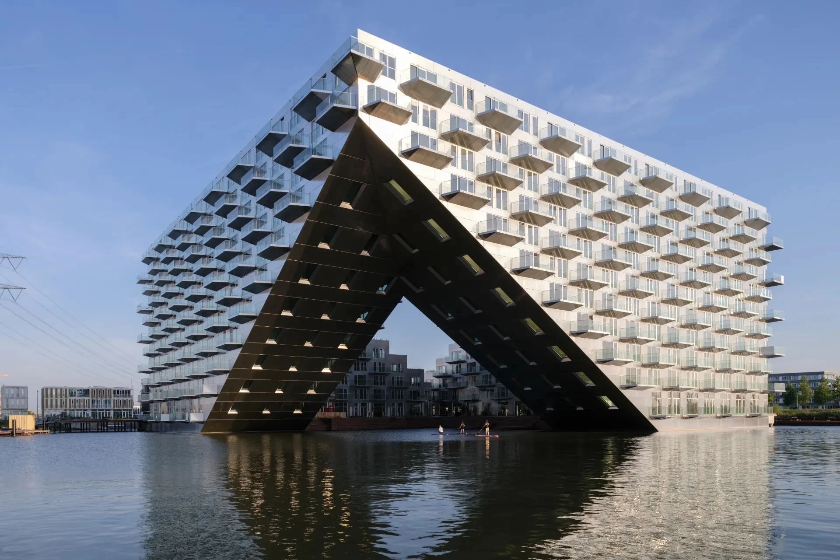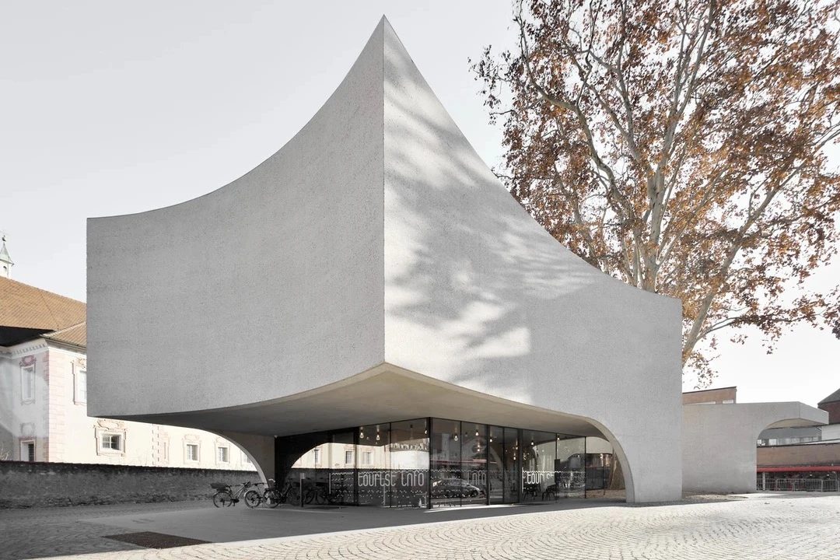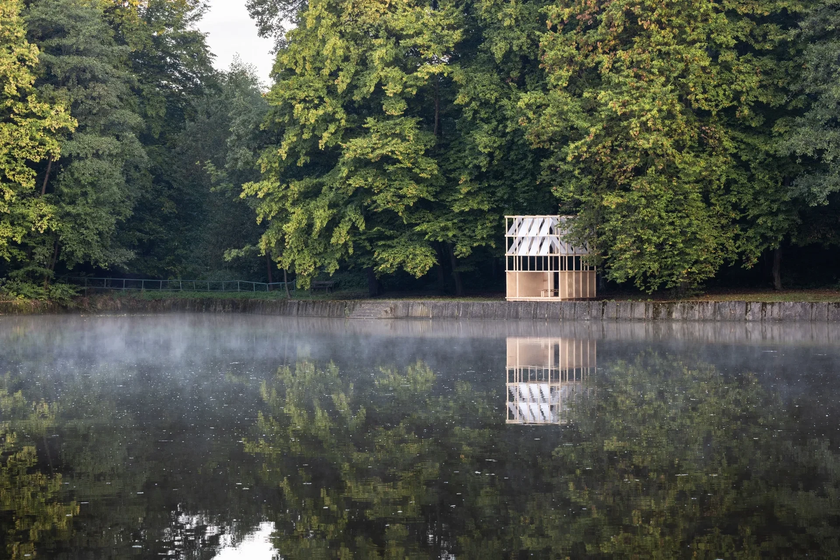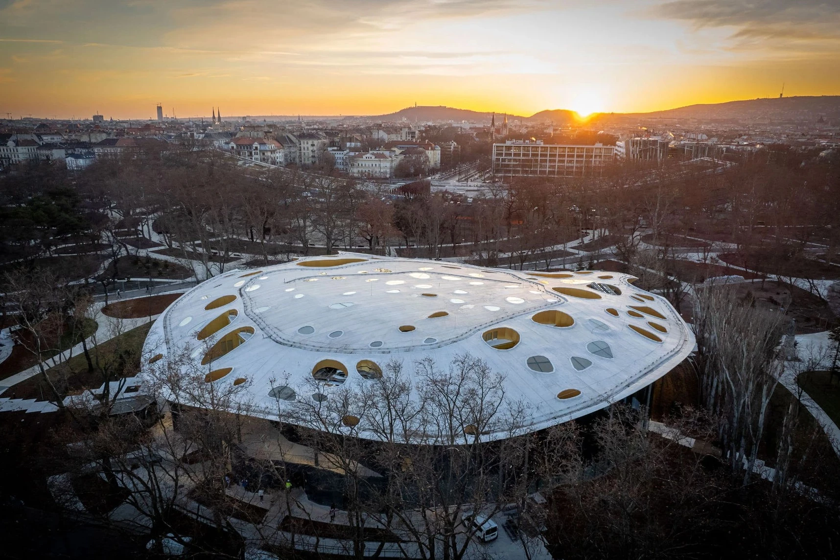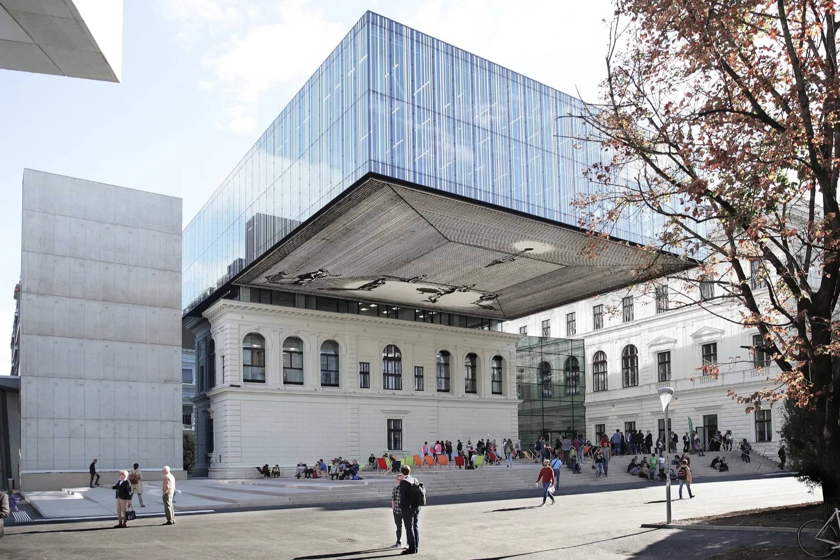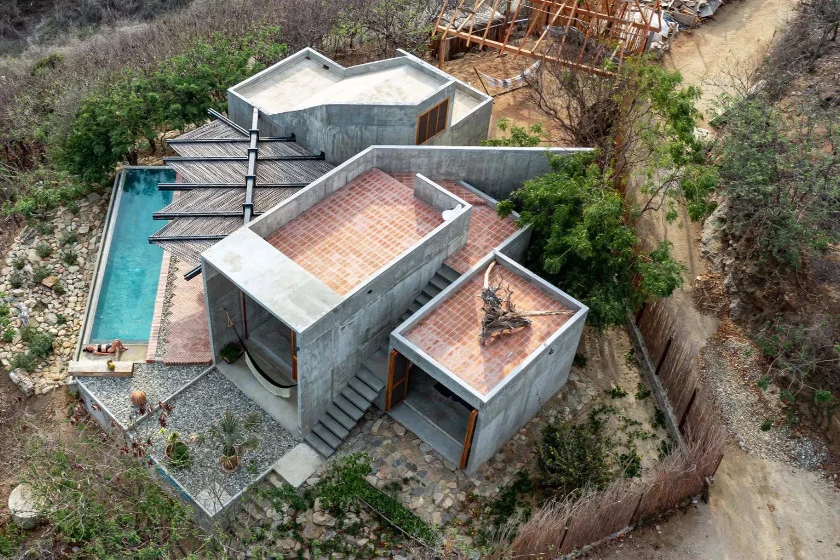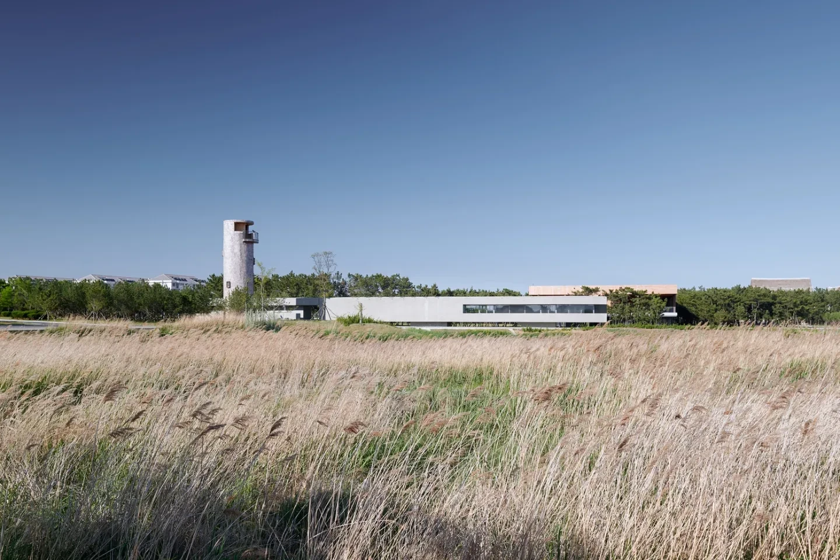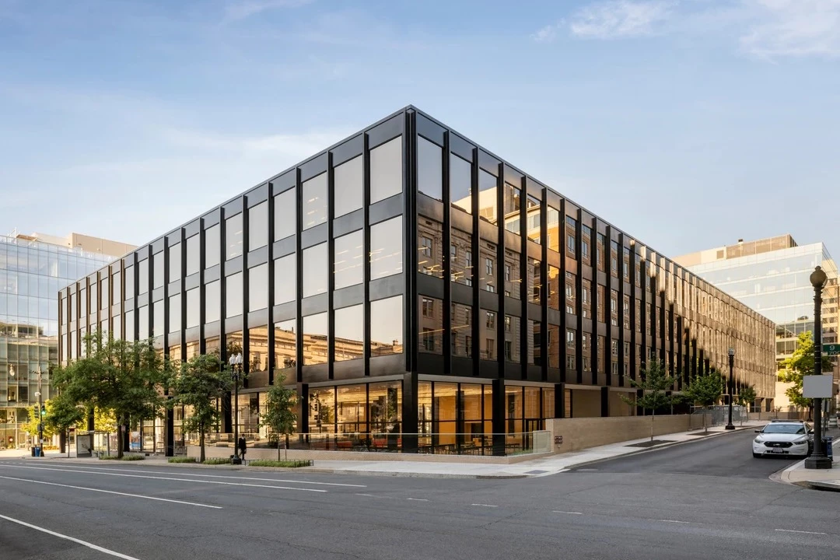荷蘭鹿特丹 博伊曼斯˙范伯寧恩倉庫
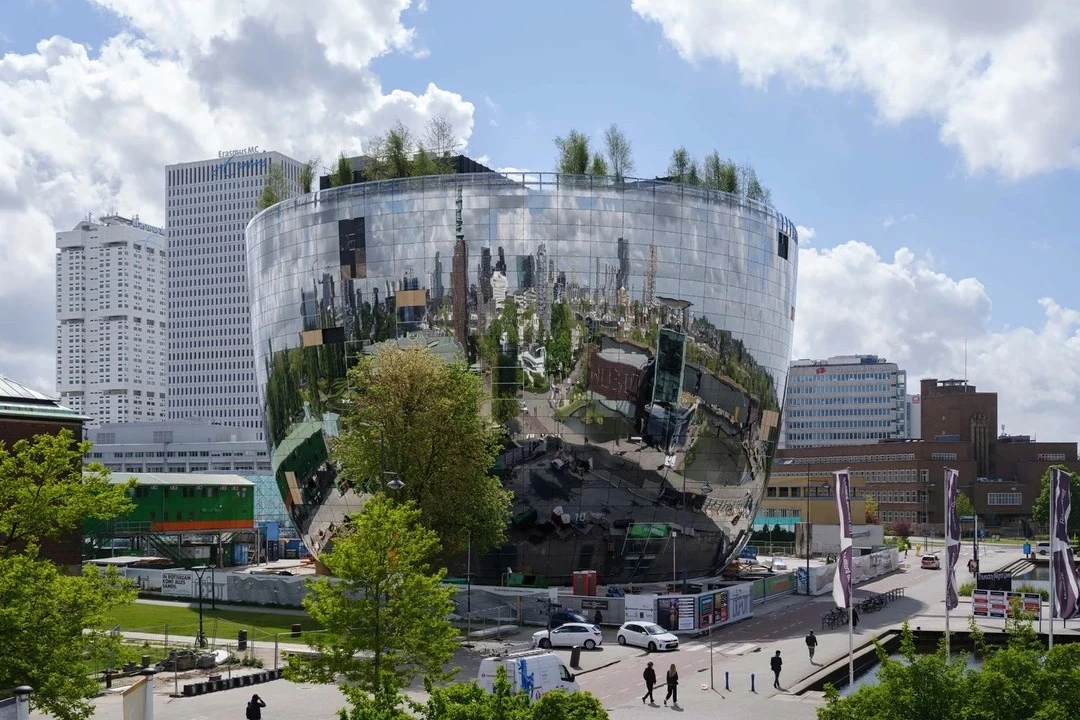


Depot Boijmans Van Beuningen, the first publicly accessible art depot in the world designed by MVRDV, has completed construction. Located in Rotterdam’s Museumpark, the depot features a new type of experience for museum visitors: a sturdy engine room where the complete collection of 151,000 objects is made accessible to the public. In addition to the various storage and care areas, the depot has a restaurant and an award-winning rooftop forest at a height of 35 metres.
A 39.5-metre-high building ‘in the round’, the depot’s bowl-like form has a relatively small footprint. This form ensures that at the ground level, existing views into and routes through the Museumpark remain unimpeded and reduces the impact on underground water buffers, while an expansive rooftop public space with a restaurant provides access to inspiring views of Rotterdam. Comprising 6,609 square metres of glass subdivided into 1,664 mirrored panels, its reflective façade wears the trappings of whatever surrounds it: people passing by, Museumpark’s leafy grounds, the clouds, and Rotterdam’s dynamic city skyline. Thanks to this reflection, the building is already fully integrated into its surroundings, despite its not insignificant size of 15,000 m2. It enlivens its surroundings while establishing strong relationships with the park and the neighbouring buildings.
The building’s eyecatcher is the atrium with crisscrossing staircases and suspended glass display cases showing exhibitions of works selected by museum curators. This atrium will lead visitors to exhibition rooms and curators’ studios, offering them a unique behind-the-scenes experience and the chance to learn how a world-renowned museum maintains and cares for its art collection. Art is displayed throughout the building, beginning in the ground floor lobby and continuing along the entire route through the building, extending even to the rooftop restaurant. Outside this restaurant, a rooftop forest at a height of 35 metres will provide another public attraction, accessible via an express elevator from the ground floor, and populated by 75 multi-stemmed birch trees standing several metres tall. The rooftop offers visitors breath-taking vistas across the city of Rotterdam.
世界上第一座開放公眾觸碰的藝術倉庫博伊曼斯·范伯寧恩倉庫(Boijmans Van Beuningen)已竣工。這座位於鹿特丹博物館公園(Museumpark)的倉庫由 MVRDV 設計,為博物館參觀者提供了一種全新的體驗:在一間堅固的機房中所收藏的 151,000 件展品全都可任由公眾直接觸碰。除了各種儲存和保養區域外,這間倉庫還設有一間餐廳,和一片獲得獎項肯定的 35 公尺高空屋頂森林。
這棟高 39.5 公尺的圓形倉庫呈碗狀,佔地面積較小。這種形式可確保在地面上,現有觀賞博物館公園的視野和穿越博物館公園的路徑不至於被阻擋,並減少對地下水緩衝的影響,同時間,寬敞而設有餐廳的屋頂公共空間則可供欣賞鹿特丹宜人的景色。面積 6,609 平方公尺的玻璃分成 1,664 塊鏡面玻璃組成的反光外牆可捕捉周圍所有風景,包括路過的行人、博物館公園的綠意盎然的地面、雲朵和鹿特丹躍動的城市天際線。由於這些反射的景像,儘管建築物的面積並不大,僅 15,000 平方公尺,卻已完全融入周遭環境,不僅為它注入了活力,也與公園及鄰近建築建立了緊密的關係。
這棟建築最吸睛的是中庭,那裡有縱橫交錯的樓梯和懸掛式玻璃陳列櫃,櫃中陳列著博物館策展人精選的作品。這個中庭可引導參觀者進入展覽室和策展人工作室,為他們提供獨特的幕後體驗,並有機會了解世界知名博物館如何維護和保養藝術收藏。從一樓大廳開始,沿著穿越整棟建築的路徑,一直到屋頂餐廳,整棟建築都展示著藝術品。在這間餐廳的外面,一片位於 35 公尺高空的屋頂森林也成為另一個公共景點。遊客可從一樓搭乘特快電梯直達屋頂,欣賞這裡 75 棵枝椏茂密、高達數公尺的白樺樹,並將整個鹿特丹市絕美的景色盡收眼底。




Principal Architects:Winy Maas, Jacob van Rijs, Nathalie de Vries
Collaborator: Fokke Moerel
Structural Engineering:IMd Raadgevend Ingenieurs
Contractor:BAM
Building Area:15,000㎡
Location: Rotterdam Museum Park, The Netherlands
Photos: ©Ossip van Duivenbode
Interview:Rowena Liu
Text:MVRDV
Collator:Sophie Huang
主要建築師:威尼˙馬斯 雅各布˙凡˙里杰斯 娜塔莉˙德弗里斯
參與設計: 福克·莫雷爾
結構工程:IMd 拉格文德工程師
施工單位:BAM
建築面積:15,000 平方公尺
座落位置: 荷蘭鹿特丹博物館公園
影像: ©奧西普˙範˙杜文博德
採訪: 劉湘怡
文字: MVRDV
整理: 黃姿蓉


