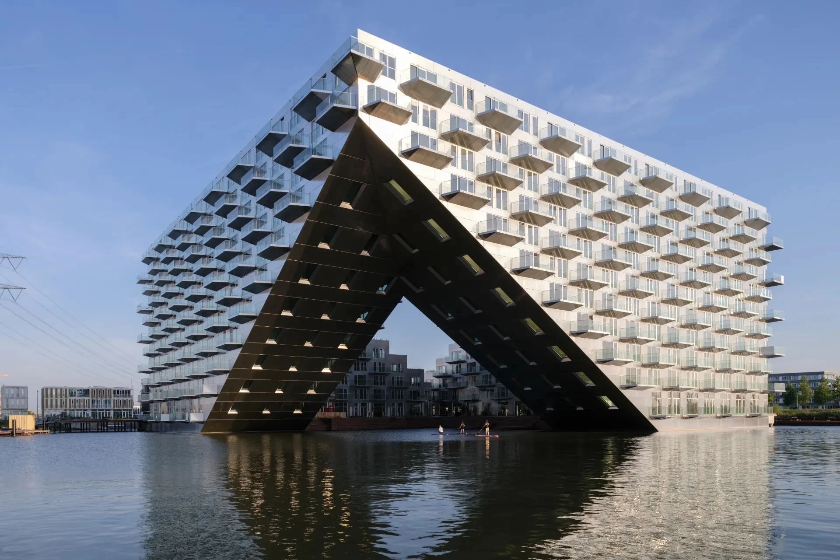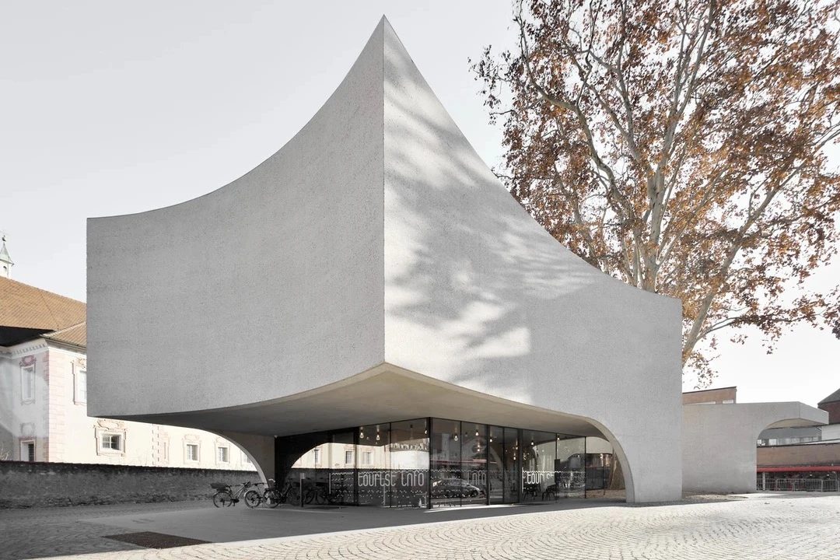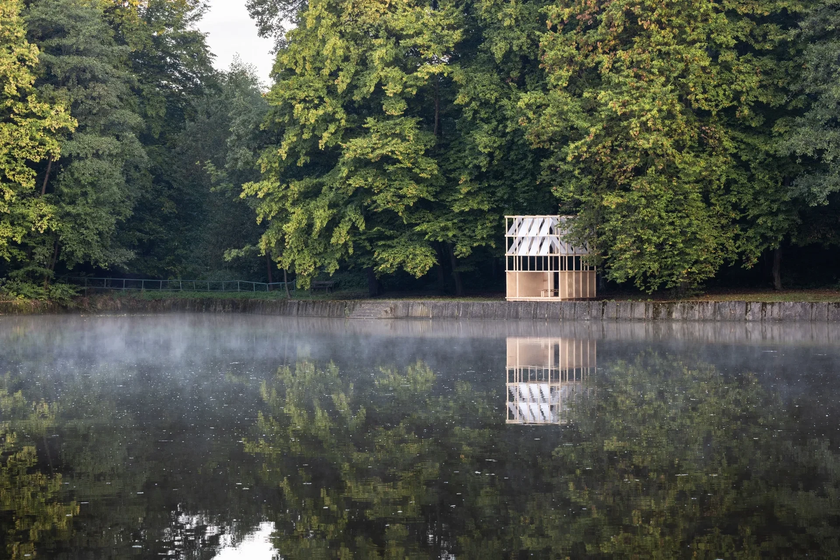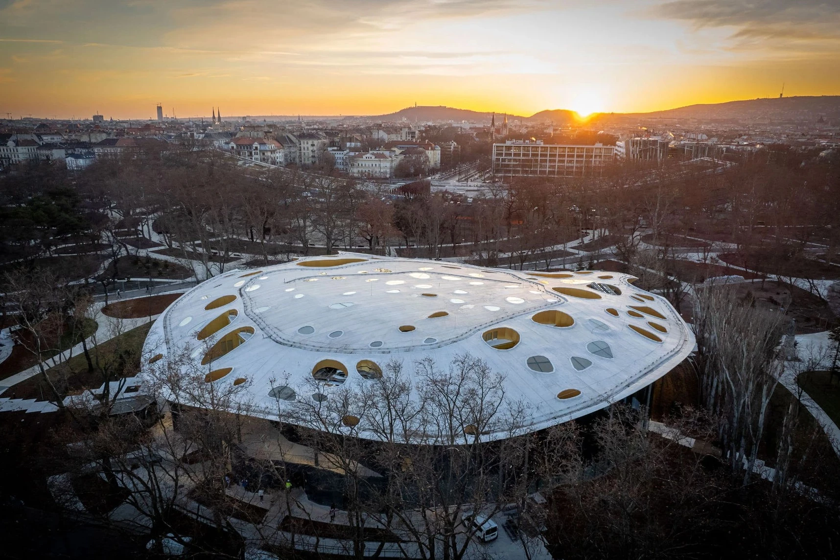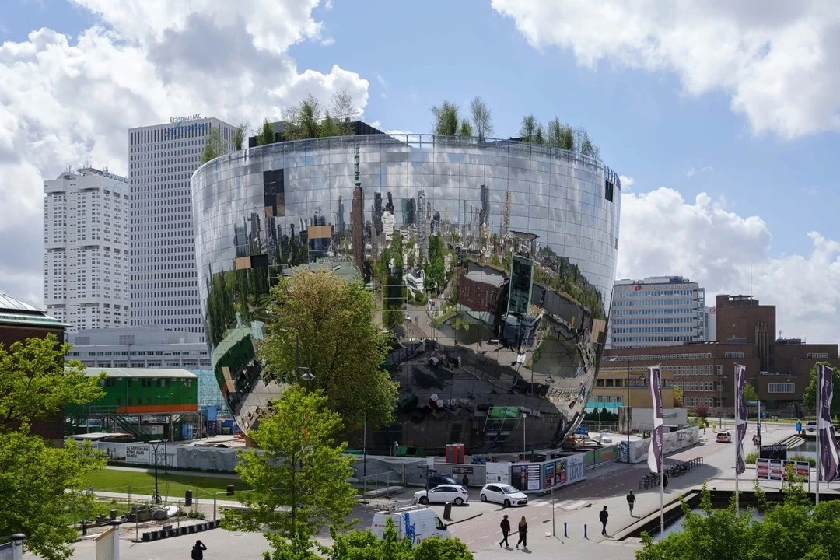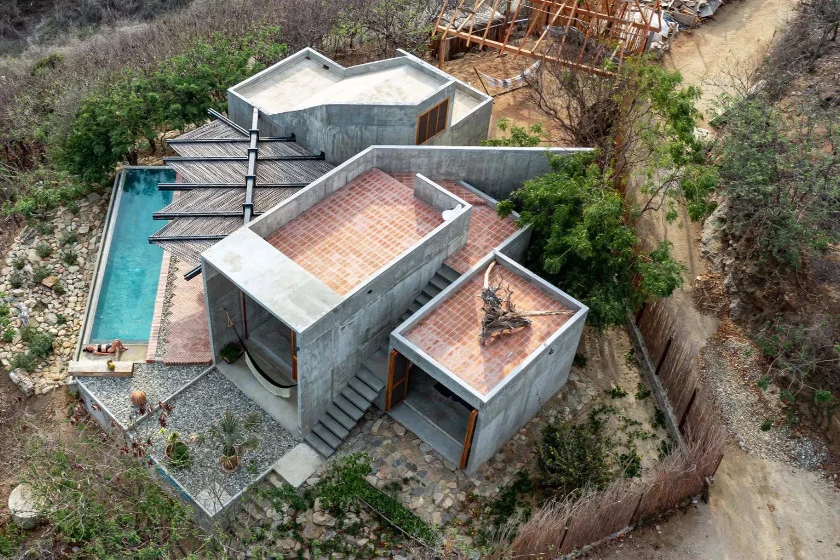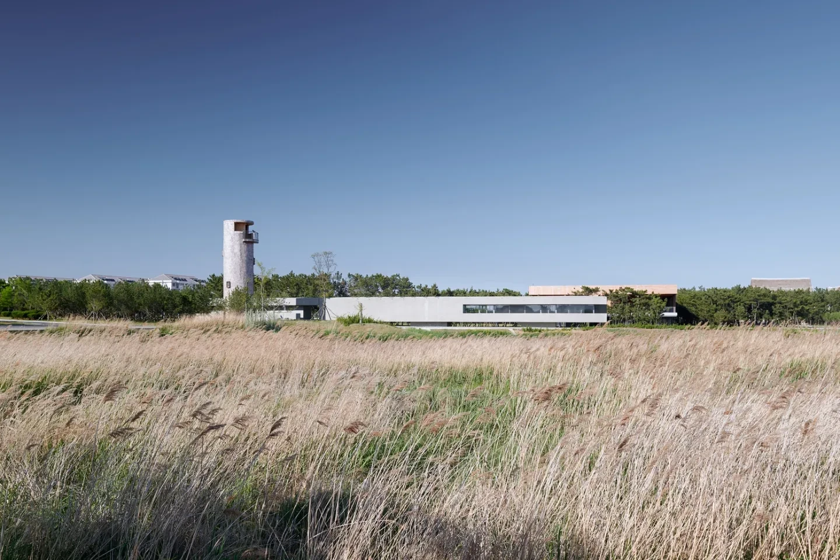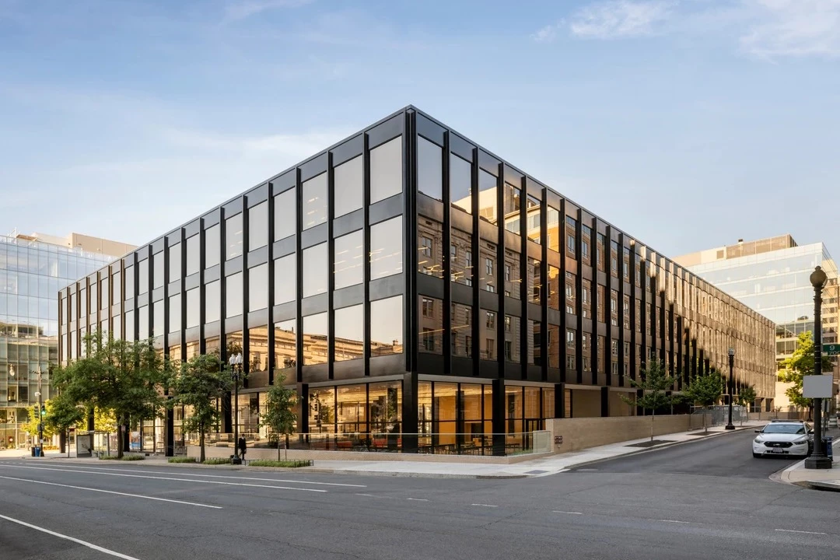奧地利格拉茨 格拉茨大學圖書館
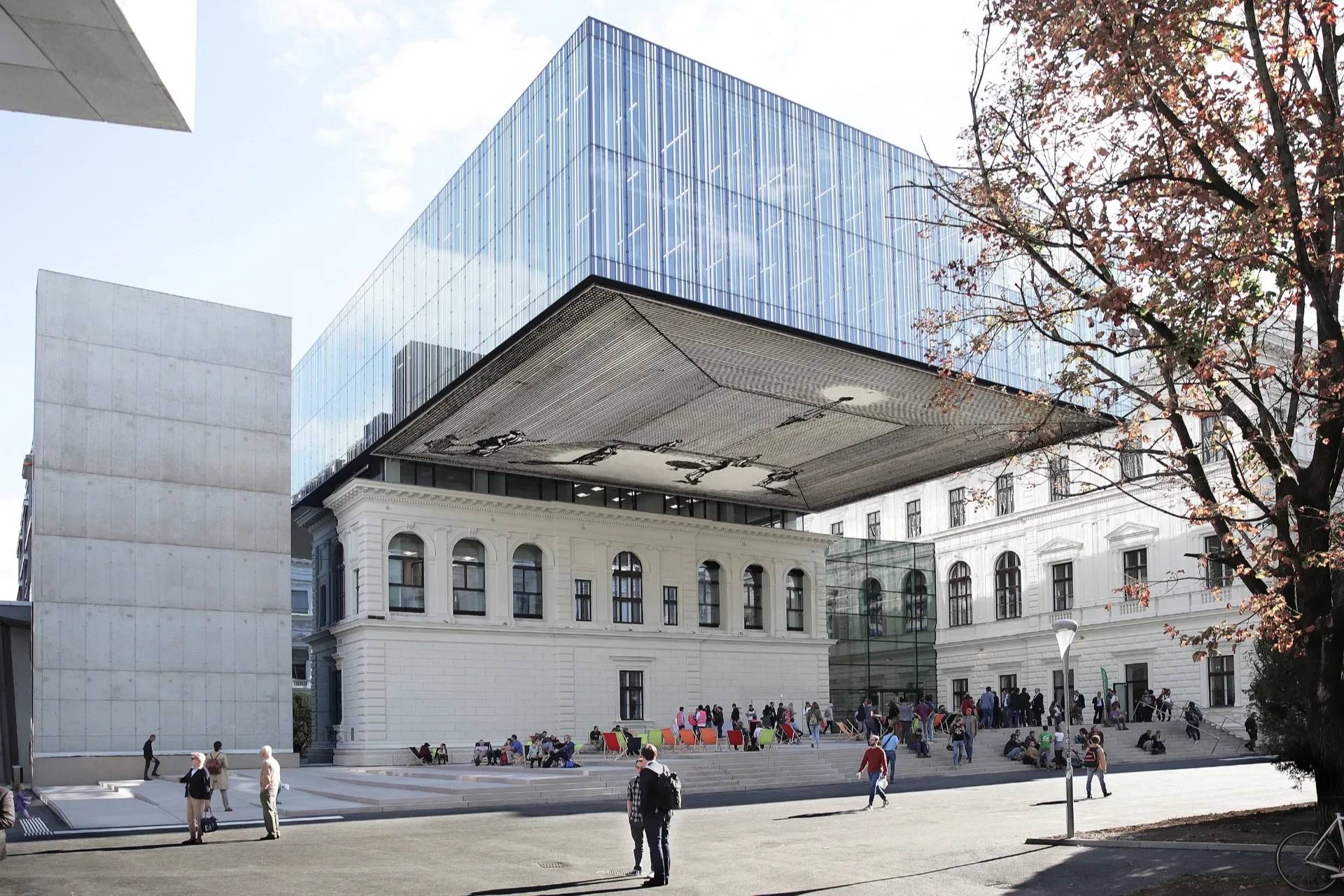
The redesign has given the library a completely new look, characterised predominantly by the two-storey glass- fronted platform that juts out from the top of the historic reading room, originally built in 1895. Demolishing the 1970s-built extension uncovered the historic, listed façade on the north side of the library, which now has a large covered area in front of it. The effect of this – in regard to the urban development of the centre of the entire campus – was a major factor in the jury’s decision.
新設計為圖書館帶來了全新的面貌,主要特點是兩層玻璃面的平台,從最初建於 1895 年的閱覽室的頂部向外延伸。拆除 20 世紀 70 年代建造的擴建部分後,圖書館北側的歷史性建築外牆重新露面,現在它的前面有一個大的覆蓋區域。這方面的影響——關於整個校園中心的城市發展,是評審團決定的主因。



The new building more than meets the requirements of a 21st century library, combining different structures, functions, rooms and styles into one homogeneous ensemble. Architect Thomas Pucher also introduced a transparent atrium to connect the library with the main university building, and consolidated the hotchpotch of different add-ons and extensions that had been built over the years into one cohesive whole.
He also succeeded in restoring the original library and the historic part of the building to their former glory. The result is a union of opposites between the existing, listed building and the new building, which serves as inspiration for anyone visiting the library, as well as making it the heart of the university campus.
新建築完全滿足了 21 世紀圖書館所需,將不同的結構、功能、房間和風格融合為一個同質的整體。建築師湯瑪斯・普契爾(Thomas Pucher)還引入了一個透明的中庭,將圖書館與大學主樓連接起來,並將多年來不同的附加和擴展部分整合成一個有凝聚力的整體。
建築師並成功地恢復了原來的圖書館和建築的歷史部分,讓它們重現以前的光彩。其結果是現有的、被列入古蹟名錄的建築和新建築之間的對立面的結合,這對圖書館的訪客來說無疑是一種啟發,同時也使它成為大學校園的中心。



The new atrium takes on the role of an entrance and events foyer, and acts as a central junction – with entrances from the north and south, as well as from the main university building. From here, students can also get to the lecture hall and the library service points. They can also access the workstations in the reading room and on the new upper storey provided by the glass platform. For the first time, the various sections of the building have merged to form one unit.
新的中庭作為入口和活動門廳,同時也是一個中心樞紐,整合北門、南門以及大學主樓的入口。從這裡,學生們還可以直達演講廳和圖書館的服務點,他們甚至可以進入閱覽室和玻璃平台上層的工作站。這是有史以來,大樓的各個部分合併成一個單元。




Principal Architects:Thomas Pucher・
Magnus Griesbeck
Character of Space:University Library
Total Floor Area:16,000 ㎡
Location:Graz, Austria
Project Photographer:David Schreyer・
Crystal O’Brien-Kupfner
Collator:Yow-Shiuan Chen
主要建築師:湯瑪斯・普契爾
馬格努斯・格列斯貝克
空間性質:大學圖書館
空間總面積:16,000 平方公尺
座落位置:奧地利格拉茨
攝影:大衛・施萊爾
克莉絲朵・歐布萊恩-庫普夫納
整理:陳祐萱


