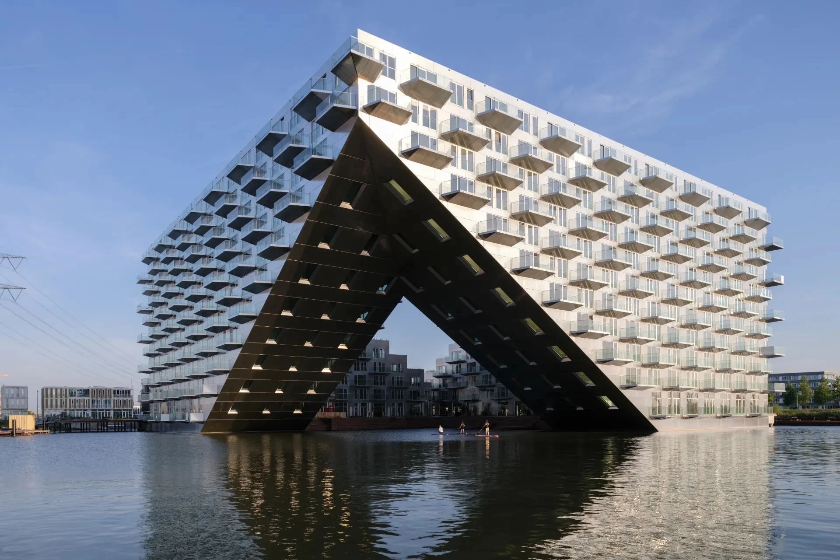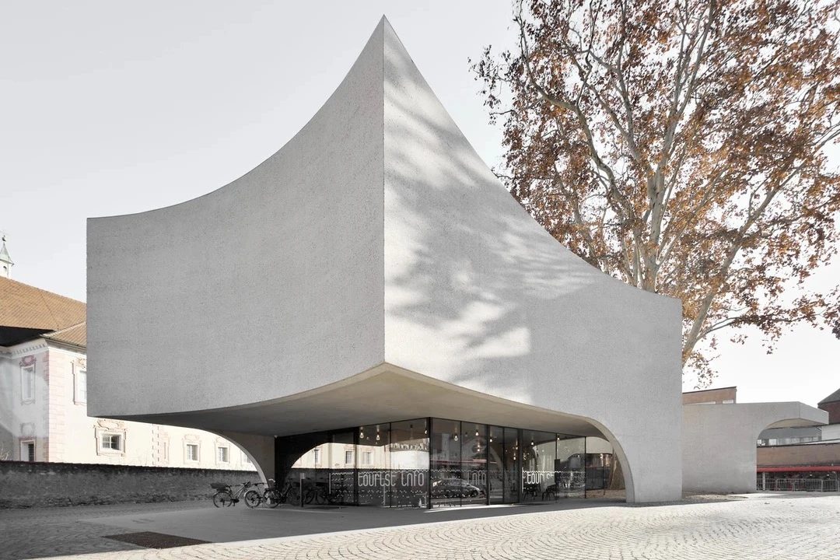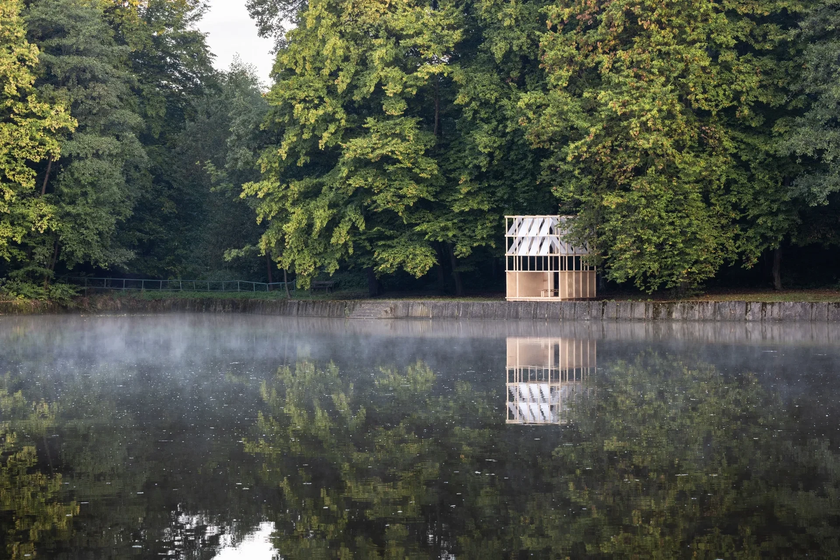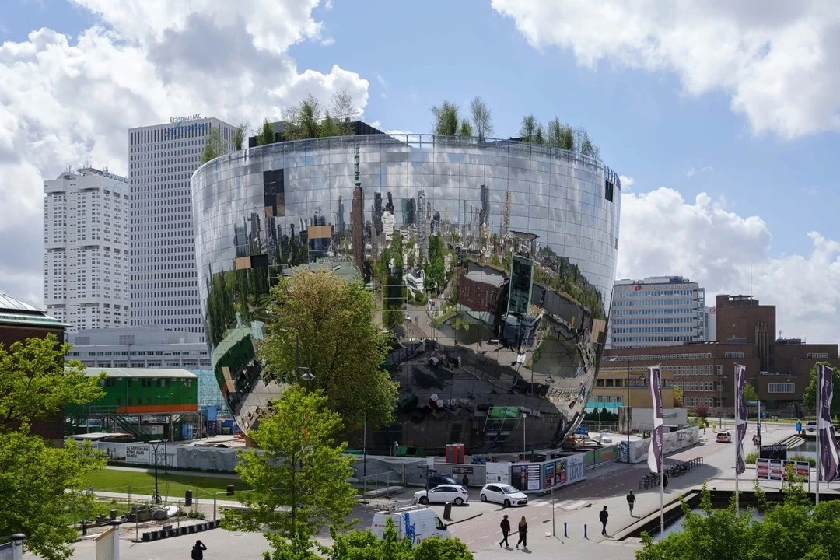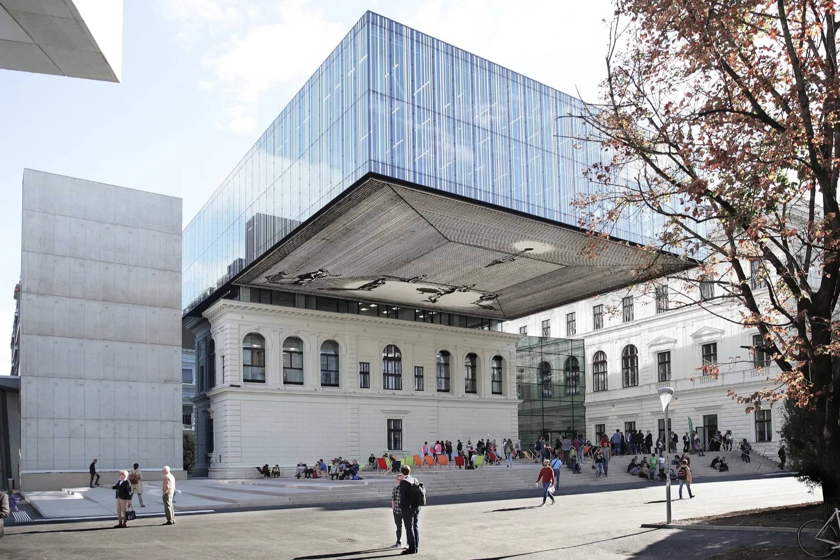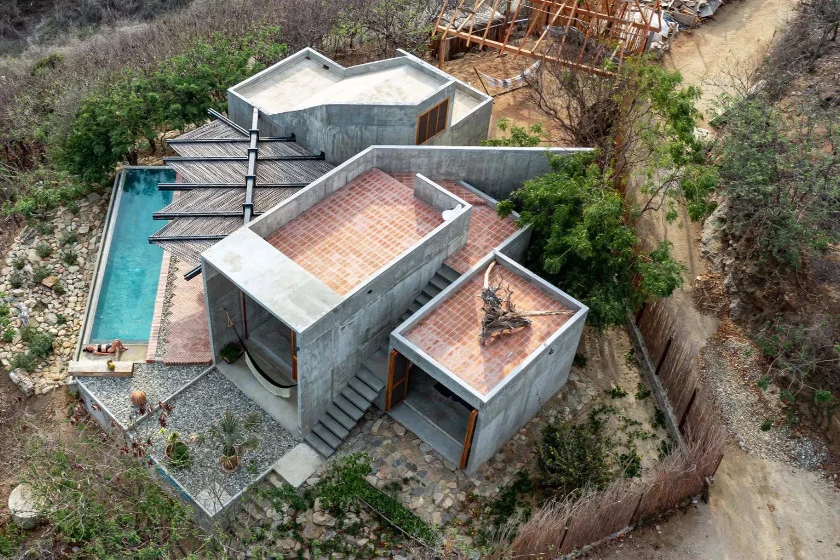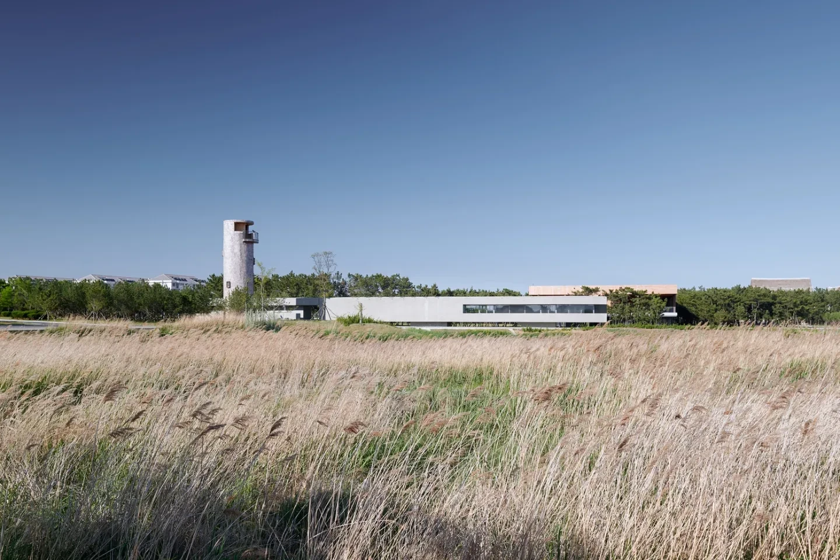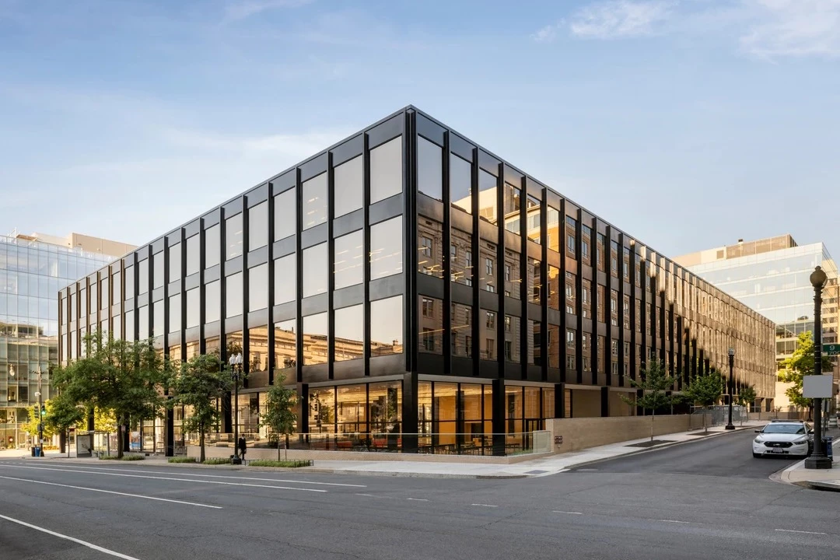匈牙利布達佩斯 音樂之家
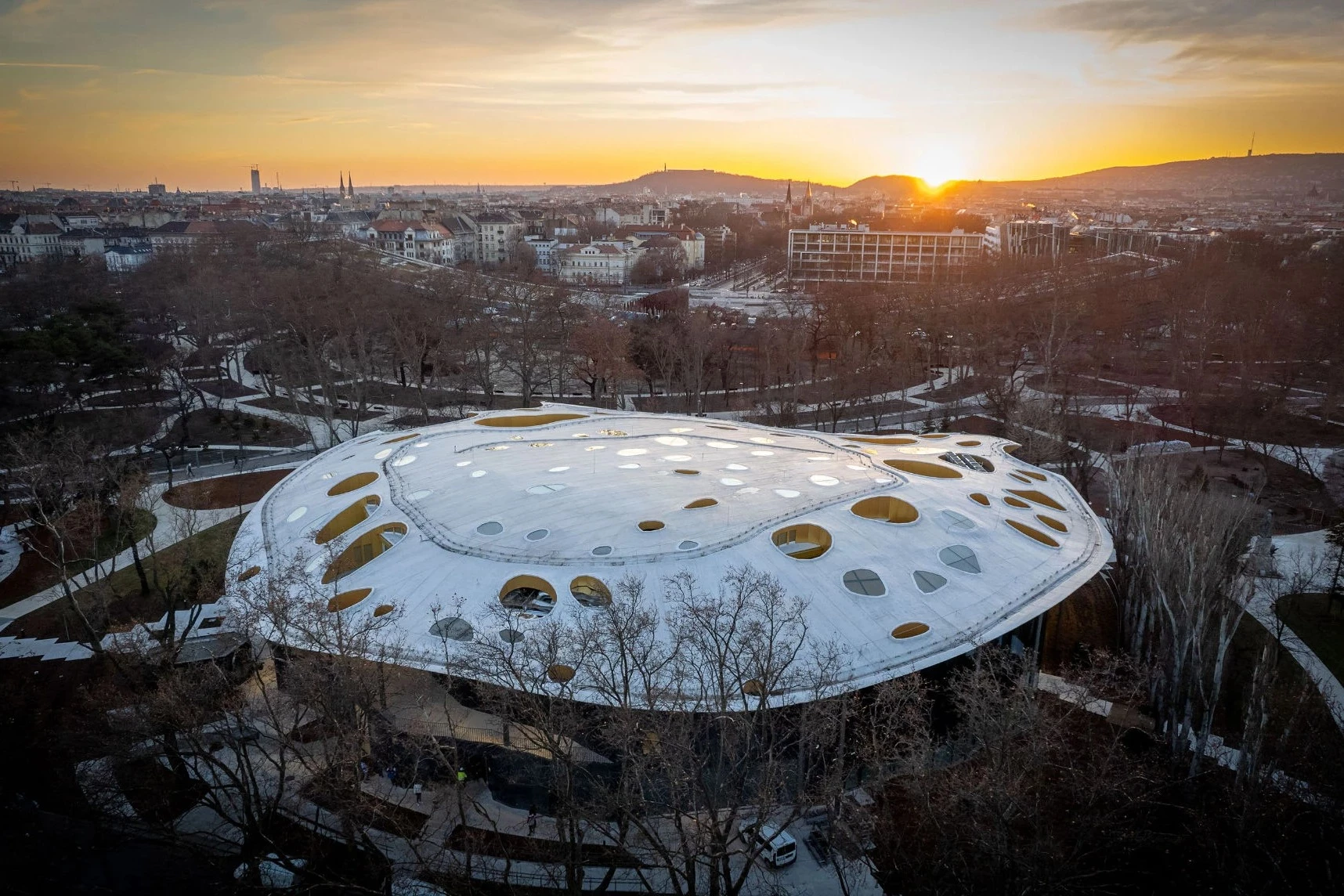
This January, the House of Music, Hungary will open in Budapest: a brand-new cultural landmark for the city, which is dedicated to the creation of music and sound. The House will provide a unique artistic experience combining landscape, architecture and exhibition design to offer its visitors new perspectives on music making and its impact on our lives. The ambitious architectural project is led by star Japanese designer, Sou Fujimoto Architects and is part of Europe’s largest cultural development, the Liget Budapest Project, which will transform the experience of culture in Budapest including the creation and renovation of several cultural institutions, while establishing new leisure opportunities and green areas within the city’s central City Park.
The impressive 9,000m² (total floor area) building nestled amongst the trees of the City Park. The House’s façade is panelled in a curtain of glass to create a completely translucent building that blurs boundaries between indoor and outdoor space. The glass facade is made up of 94 custom-manufactured, heat-insulated, horizontally undivided panels and its height reaches almost 12 metres in some areas of the House. Consistent with its naturalistic setting, the House is equipped with an innovative heating and cooling system; mainly geothermal energy and other renewable sources covering the House’s energy requirements. The feeling of being in nature is further enhanced by a canopy of over 30,000 decorative tree leaves set in the suspended ceiling and secured in place by a steel structure made out of 1,000 honeycomb-shaped elements. The building's unique roof structure is also inspired by the varying form of sound waves. The vast undulating roof structure changes depth and remains below the City Park’s foliage. The roof has been designed with nearly 100 unique, crater-like holes in the surface, which allow the trees to slip through whilst channelling light into the depths of the building, lighting the interiors and creating a special atmosphere, as if visitors are walking under the trees.
今年一月,由日本藤本壯介建築師事務所領導的音樂之家在匈牙利布達佩斯開幕,作為城市嶄新的文化地標,音樂之家致力於音樂與聲音的創造,提供一種結合景觀、建築與展覽設計的獨特藝術體驗,使觀眾得以從新的角度認識音樂創作及其對我們的生活所產生的影響。
該案總建築面積共九千平方公尺,坐落在城市公園的樹木之間。建築的外立面用玻璃幕牆鑲板創造出一個完全半透明的分界,模糊了室內和室外空間。由九十四塊擁有連續水平面的定制隔熱玻璃板組成,在建築的部分區域高度達到約十二公尺。與其自然主義的環境一致,該建築配備了創新的加熱和冷卻系統,主要藉由地熱和其他可再生資源來滿足建築的能源需求。由三萬多片裝飾性樹葉組成的天幕鑲嵌在懸空的天花板上,並由千個蜂窩狀鋼結構固定,進一步強化置身於自然之中的感覺。該建築獨特的屋頂結構靈感也來自於聲波的不同型態,巨大且起伏的屋頂結構被賦予了千變萬化的深度,同時又保持在城市公園的樹冠之下,使茂密的枝葉得以從屋頂上近百個形狀不一的孔洞中穿過,這些孔洞不僅將光線引入建築內部照亮室內空間,同時也為觀眾營造出一種樹下漫步般的微妙氛圍。



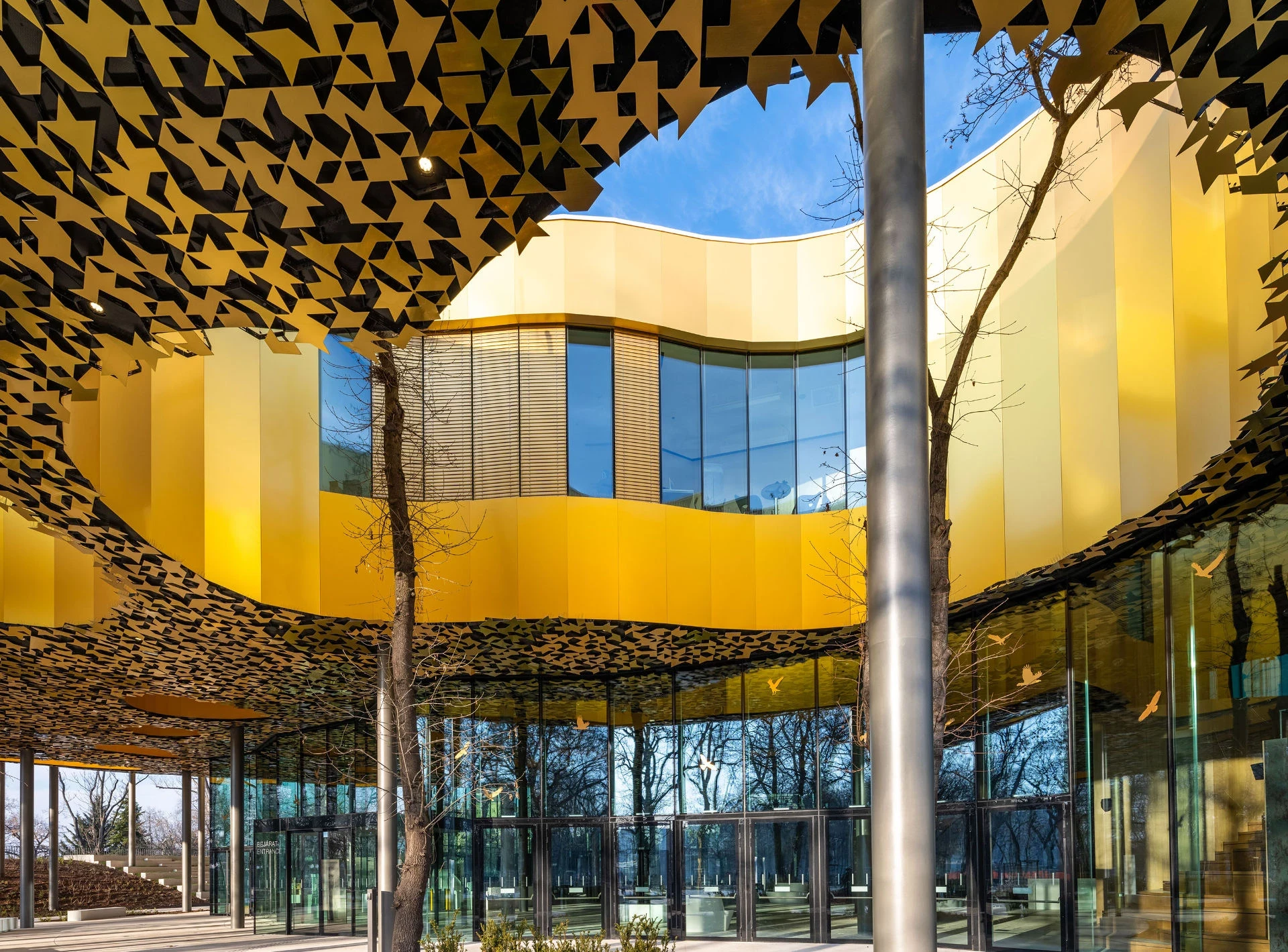













Principal Architects:Sou Fujimoto
Structural Engineering:ARUP(during the competition).KENESE(RC Structure).TERRAPLAN(Steel Structure)
Interior:Sou Fujimoto Architects
Landscape:GARDENWORKS
Lighting:SIRIUS LIGHTING OFFICE
Contractor:MAGYAR ÉPÍTŐ Zrt.
Client:The Museum of Fine Arts Budapest.The Városliget Zrt.
Building Area:9,000㎡
Principal Structure:reinforced concrete.steel frame
Location:Budapest, Hungary
Photos:©LIGET BUDAPEST_Palkó György
Drwaings: Sou Fujimoto Architects
Interview:Jason Chen
Text:LIGET BUDAPEST.Sou Fujimoto Architects
Collator:Grace Hung
主要建築師:藤本壯介
結構工程:ARUP(競圖期間).KENESE(RC結構).TERRAPLAN(鋼結構)
室內規劃:藤本壯介建築師事務所
景觀規劃:GARDENWORKS
燈光規劃:SIRIUS LIGHTING OFFICE
施工單位:MAGYAR ÉPÍTŐ Zrt.
業主:布達佩斯美術博物館.The Városliget Zrt.
建築面積:9,000 平方公尺
主要結構:鋼筋混凝土.鋼框架
座落位置:匈牙利布達佩斯
影像:©LIGET BUDAPEST_Palkó György
線稿:藤本壯介建築師事務所
採訪:陳宗岷
文字:LIGET BUDAPEST.藤本壯介建築師事務所
整理:洪雅琪


