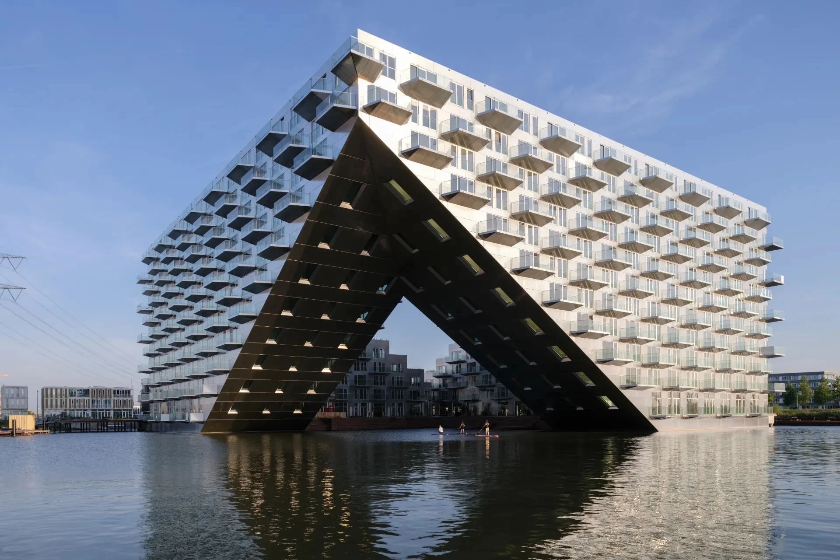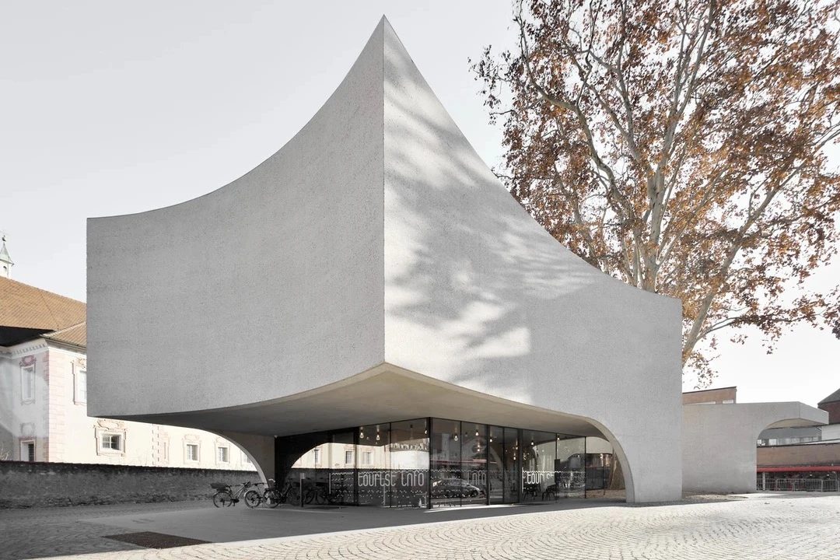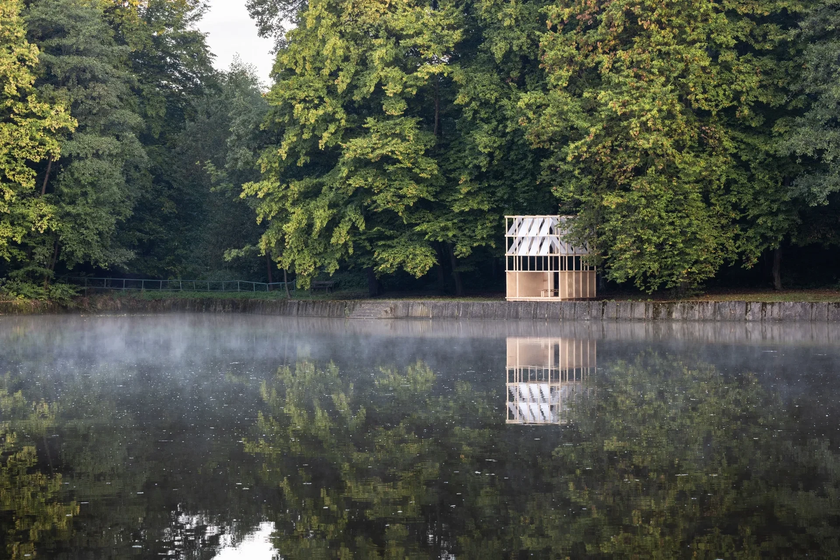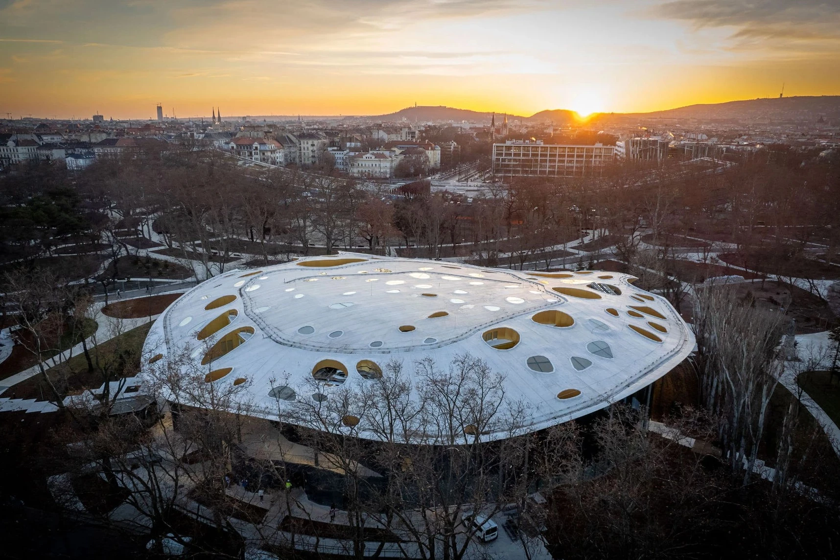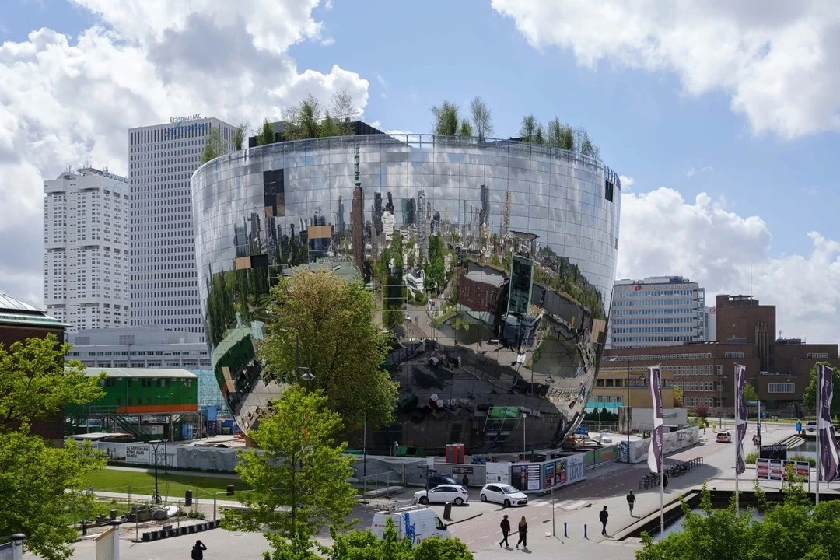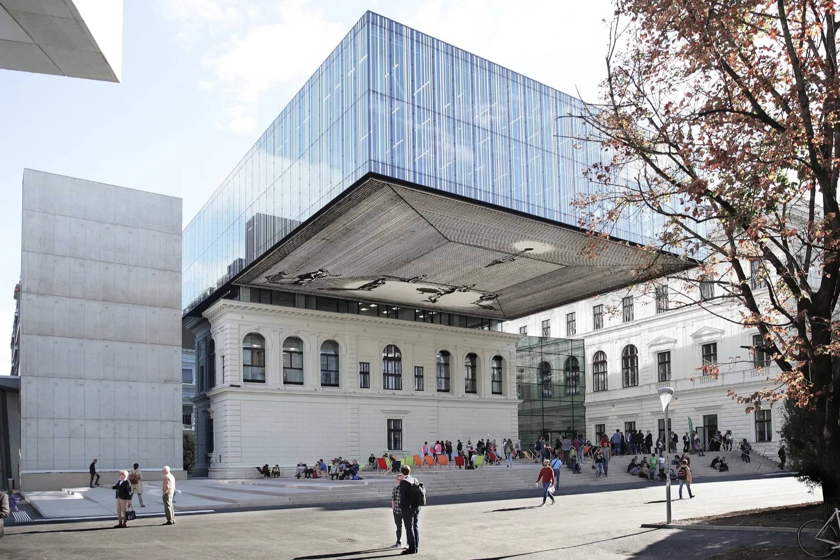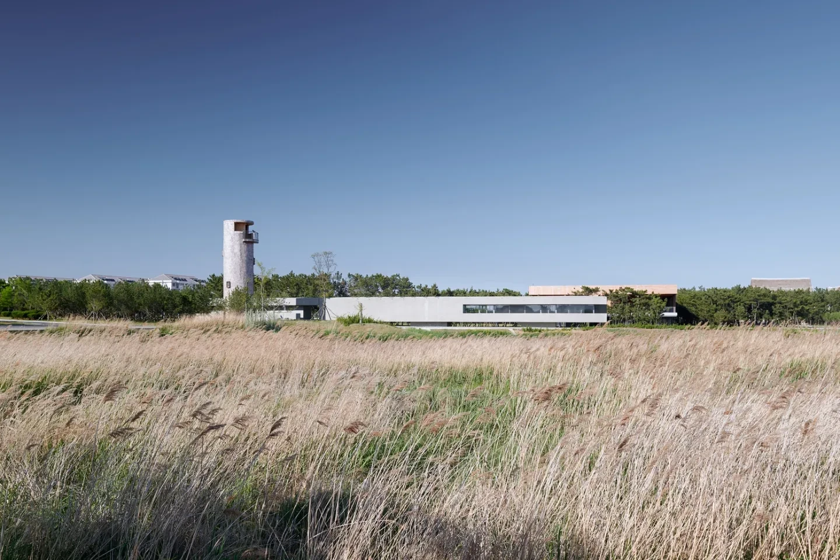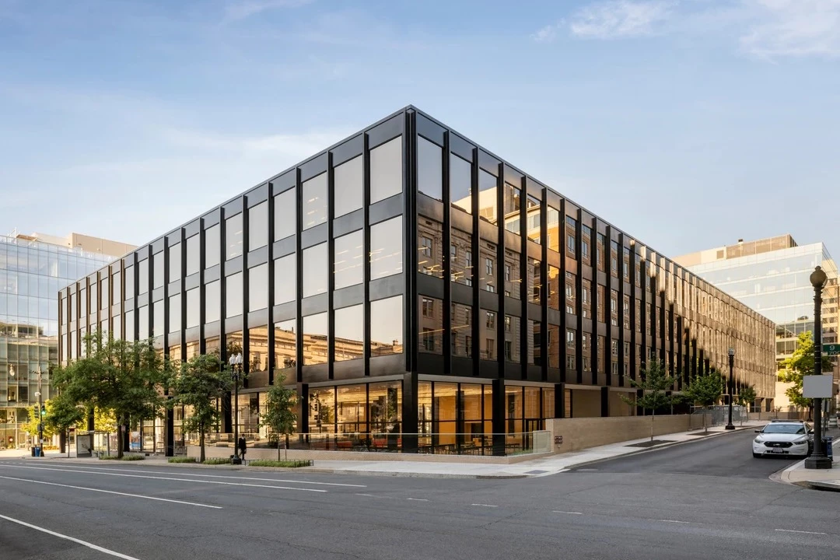墨西哥瓦哈卡州 薩波之家
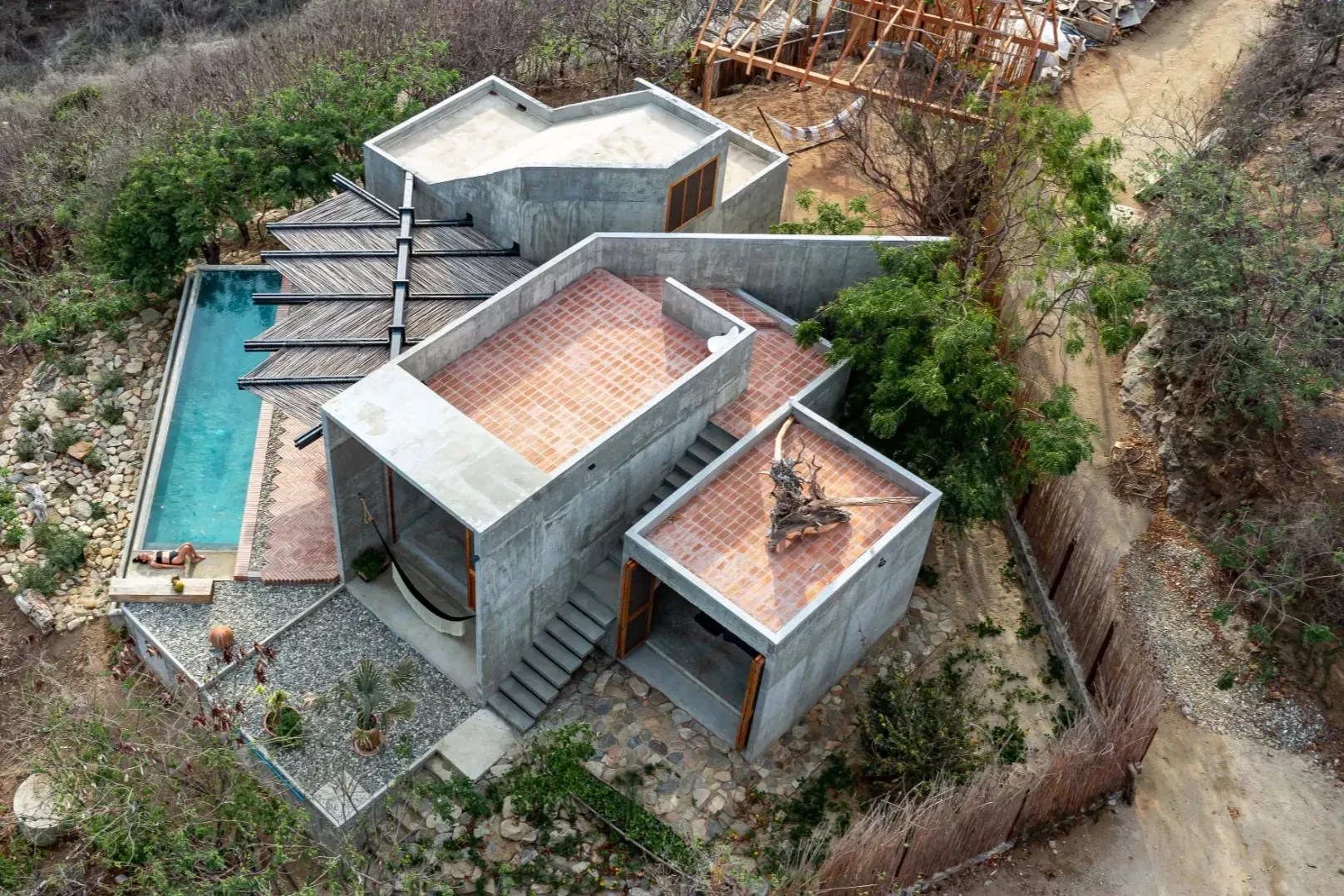
Two years two months and two days, the writer Henry David Thoreau lived in a cabin which he built himself in Walden Pond, Massachusetts, his childhood town. In just about a space of 3 m x 4.5 meters lakeside, he developed himself as an individual isolated from society looking for inspiration of the natural and its origins. His time at the cabin, let him valued what it’s really necessary and the respect of life itself which leads him to renovate him as a human and fight on social subjects at the end of his life. Which means, it's funny how the toad is different when it enters than when it leaves the pond.
兩年兩個月零兩天,作家亨利.大衛.梭羅住在他童年小鎮馬薩諸塞州瓦爾登湖自己建造的一間小屋裡。 在湖邊約 3 公尺 x 4.5 公尺的空間裡,他將自己發展為一個與社會隔絕的個體,尋找自然及其起源的靈感。 在小屋的時光,讓他珍惜真正必要的東西以及對生命本身的尊重,這使他在生命的盡頭重新煥發人性,並為社會問題而奮鬥。有趣的是,蟾蜍 (Sapo) 進入池塘時和離開池塘時也是不同的。


La casa del sapo started for satisfy a program of needs through an architectural posture which reflects in the context, community and in results of actions we are passing to our future generations. It’s a project that’s grown tremendously even years before it was even thought of being built, A project that landed through signs and intuitions, which little by little opened doors and built bridges between people that ought to be united.
La casa del sapo 最初是為了透過一種建築姿態來滿足一個需求計劃,這種建築姿態反映在環境、社區和我們傳遞給子孫後代的行動結果中。 這個項目甚至在被考慮建造之前幾年就已經取得了巨大的發展,一個透過跡象和直覺落地的項目,它一點一點地打開了大門,在應該團結的人們之間架起了橋樑。



La casa del sapo is everyone’s house, it has become a gathering, sapo is union, a family home, a shelter, an inclusive space, a safe space, a rest home, a school, a place where children can learn how to swim, where they can send turtles into the ocean, an orchard, a place to eat and drink mezcal, a place for friends, a place to grow, Pau and Mario’s home... When you get to show the kind of respect that a place deserves, from that very moment of telling the community what are you going to do, it embraces you, which has to be reciprocal.
La casa del sapo 是每個人的房子,它已經成為一個聚會,sapo 是聯盟,一個家庭住宅,一個庇護所,一個包容的空間,一個安全的空間,一個療養院,一所學校,一個孩子們可以學習游泳的地方,他們可以把海龜送入大海、果園、吃喝梅斯卡爾酒的地方、朋友聚會的地方、成長的地方、Pau 和 Mario 的家……當你表現出一個地方應有的尊重時,從告訴社區你要做什麼的那一刻起,它就會擁抱你,這必須是互惠的。


The house was designed by the place itself, “two stones looking at the sea, craving for its timelessness”, the first one looks for the sunrise and the other one for the sun to go down, where the spacing between them shows the sea, the beauty of the costa Oaxaqueña, and creates flexible space for the one living in it, who will adapt it in it’s own personal way of being.
這棟房子是由這個地方本身設計的,“兩塊石頭望海,渴望它的永恆”,第一塊看日出,另一塊看日落,它們之間的間距顯示出大海,瓦哈奎尼亞海岸的美麗,並為居住在其中的人創造靈活的空間,他們將按照自己的個人生活方式來適應它。




The materials where chosen for the people and their own skills for construction, just as they where thought out to being ecological and socially friendly. In the building process, some things were left entirely to the decision of the workers as a result of the pandemic that we all had to go through., where everyone came through on their own wisdom and willingness during every single step in the process. This is a project where the number of people involved is surprising, some of them, highly remember with appreciation because of one virus.
為人們選擇的材料和自己的建築技能,就像它們被認為是生態和社會友善的一樣。在建設過程中,有些事情完全由工人們自己決定,因為疫情是我們所有人都必須經歷的,每一步都是每個人憑自己的智慧和意願完成的。 這是一個參與人數驚人的項目,其中更因為疫情而更印象深刻。


La casa del sapo is a project that gives and transforms, it makes you look around and gives you the will to provide and be part of its community. Zapotengo is a paradise that sticks with you, it locates in your memory and never leaves, it’s just another rock in the pond, like Zumthor says “It’s a project like many other will come, because now, people truly looks around.”
La casa del sapo 是一個給予和轉變的項目,它讓你環顧四周,讓你願意提供並成為社區的一部分。 Zapotengo 是一個與你相伴的天堂,它位於你的記憶中,永遠不會離開,它只是池塘里的另一塊岩石,就像卒姆託所說的“這是一個像許多其他項目一樣的項目,因為現在,人們的確真正環顧四周。"




Architects: Espacio 18 Arquitectura
Architects in charge: Carla Osorio Jimenez.Mario Alberto Ávila López.Sonia Morales.Andrea Rodriguez.Arantza Toledo
Engineer: José Luis Contreras Pisson
Building area: 130 m2
Location: Zapotengo, Oaxaca, México
Photography: Onnis Luque.Fabian Martinez
Collator:Ana Wang
主要建築師:Espacio 18 Arquitectura
結構工程: 何塞·路易斯·孔特雷拉斯·皮森
建築面積:130㎡
主要建材:木頭
座落位置:墨西哥瓦哈卡州
影像:奧尼斯·盧克.法比安·馬丁內斯
整理:王韻如


