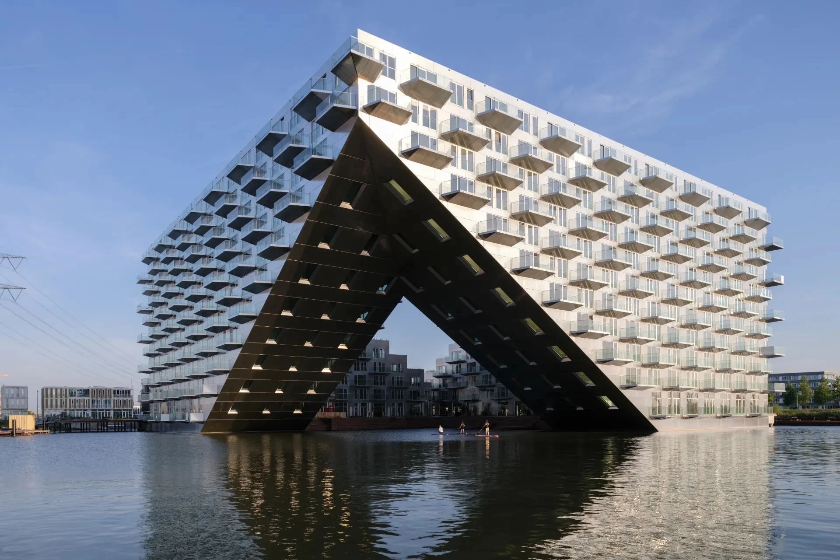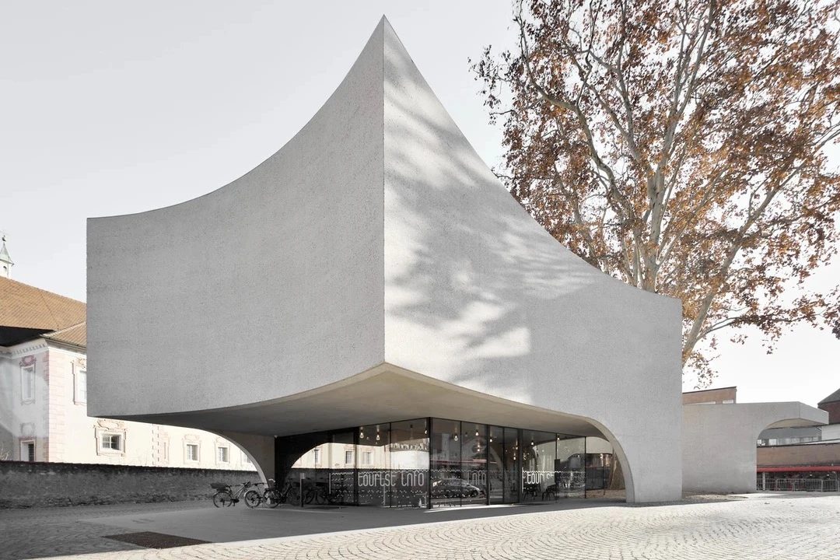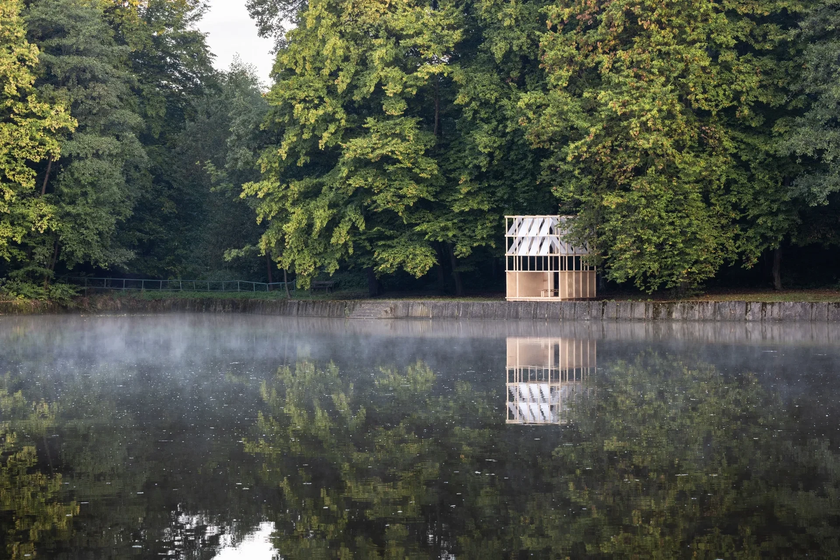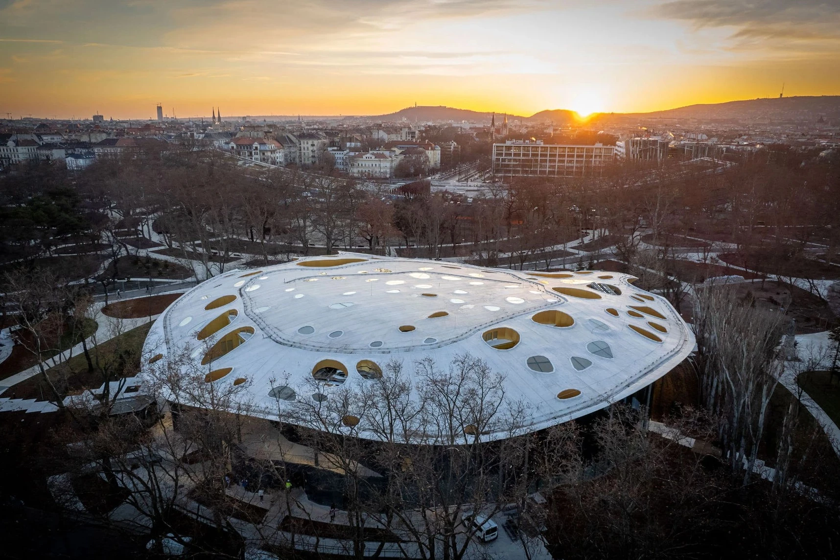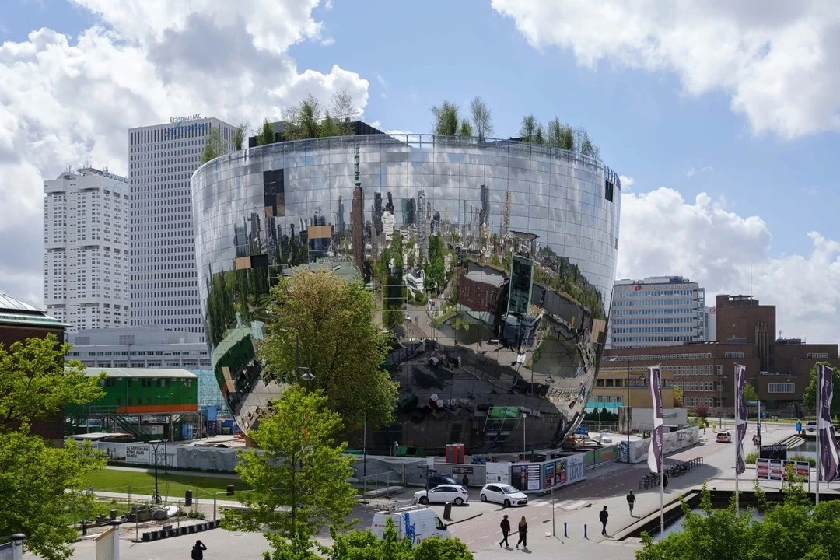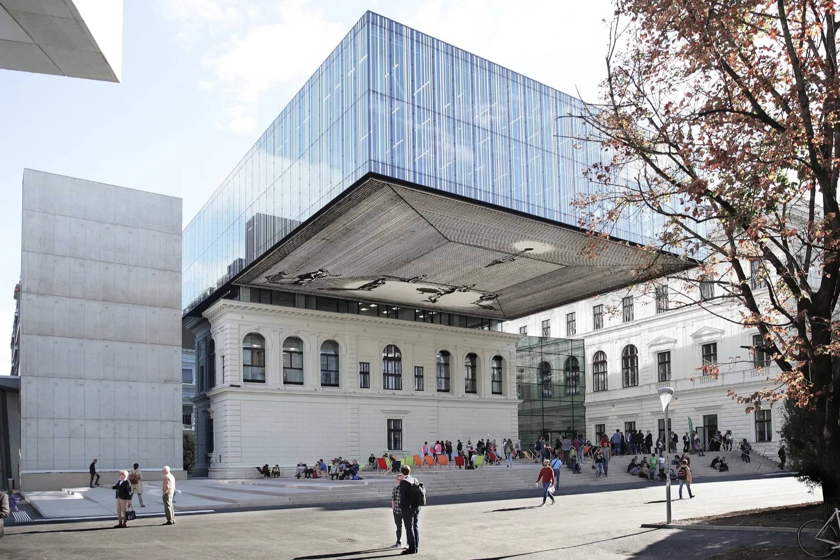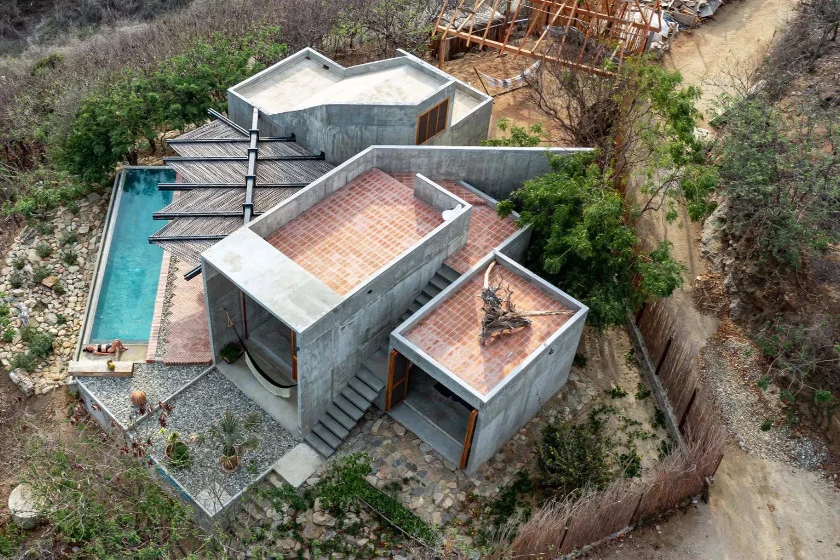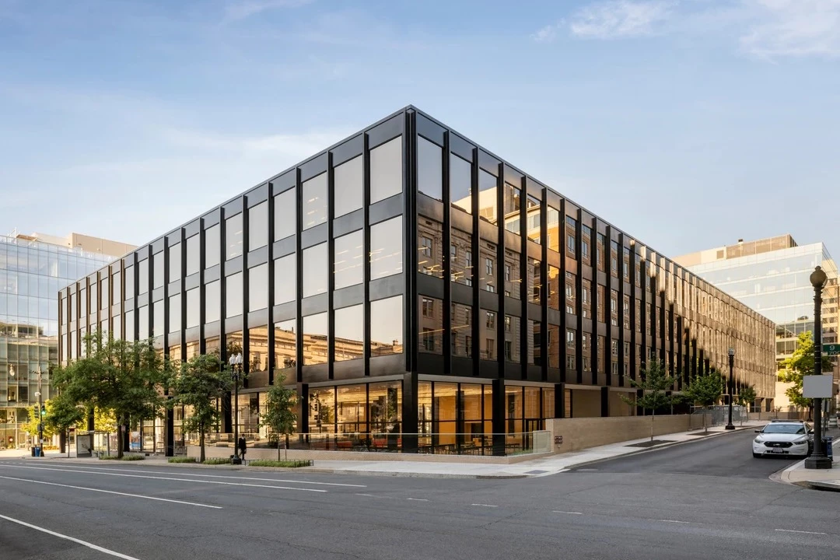中國山東 天鵝湖濕地公園景觀廊及觀鳥塔
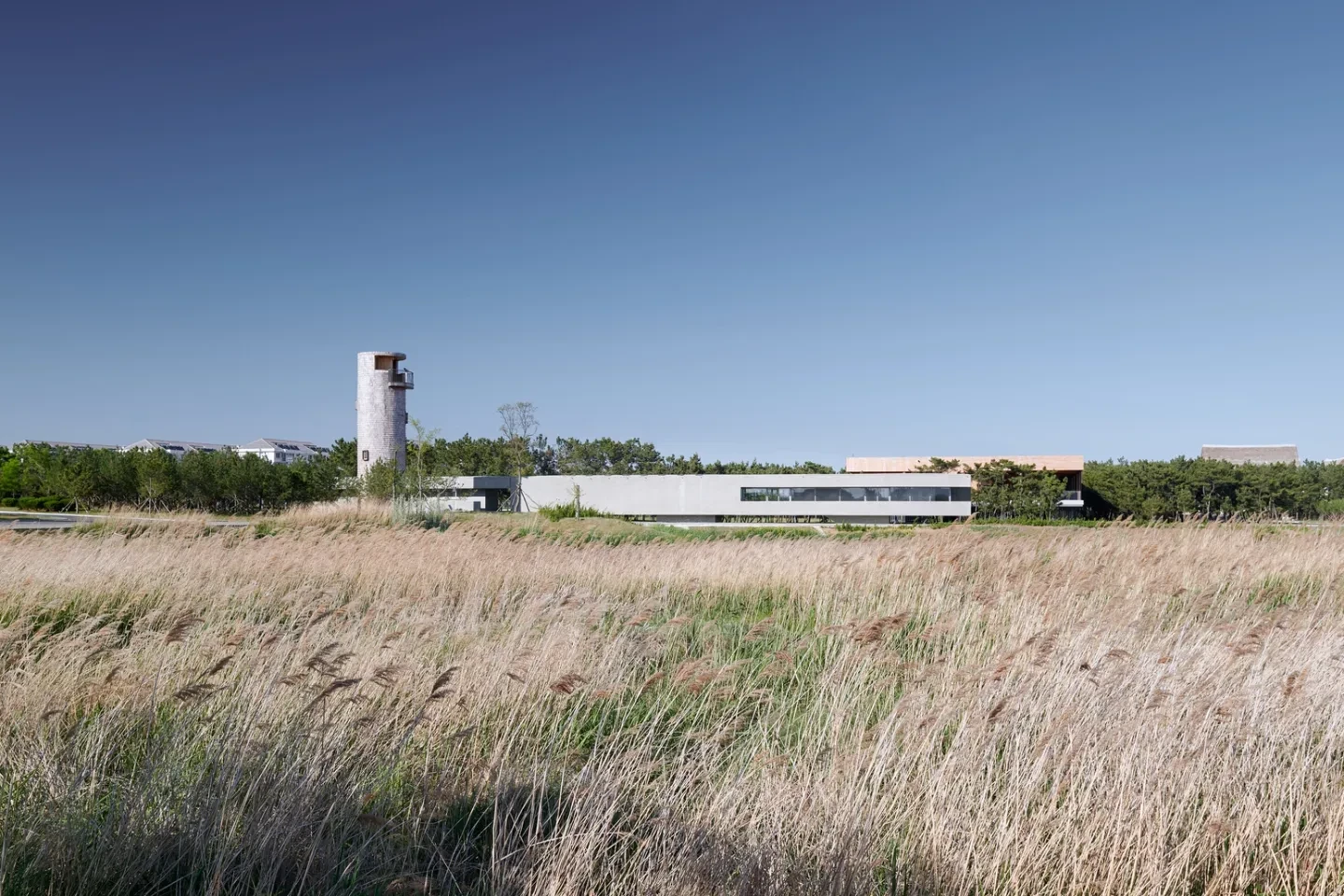
Located in Rongcheng, Shandong province, Swan Lake Park is a natural wetland near the Yellow Sea, flat and vast, with reed spreading wildly and water streams meandering. Every October, groups of swans migrate south to this site from Siberia. This magnificent scene, as well as the beautiful landscape of the wetland, attracts large groups of tourists. The local government wishes to build a public facility that provides tourists with services such as viewing and catering.
天鵝湖濕地公園位於山東省榮成市,是一處緊鄰黃海的自然濕地,場地平坦開闊,遍生蘆葦,水流蜿蜒曲折穿梭其間。每年十月左右,成群的天鵝會自西伯利亞南下至此過冬,濕地公園的美景與天鵝的到來也吸引著大批遊客至此觀光遊覽。當地政府因此希望在公園內修建一組建築,為遊客提供觀景、餐飲等服務。


The service building sited on the north-east corner of the park, with dense pine forest to its back, faces the wetland landscape. The contextual image of the architecture is understood as “a bridge” and “a tower”: the horizontal Bridge House is 71 meters long, like a bridge spanning over the soft soil and water, leaving the continuity of landscape uninterrupted. It also acts like a ruler that extends itself from the wetland to hover over the water pond, through its straightness delineating the sectional change of the landscape below. The vertical Viewing Tower is 15.6 meters tall, like a lighthouse near the water, providing tourists with a high point to overlook the wetland and Mont. Mashan. The two volumes, horizontal and vertical, correspond to the site in three dimensions of space.
建築選址于濕地東北角,此處背靠一片茂盛的黑松林,面朝整個濕地景觀。建築在場地中的形象可以被理解為一座「橋」和一座「塔」:水準向的景觀廊長 71 公尺,如同濕地上的一道長橋,架空漂浮在柔軟的土壤和水流上,最大化地保持了自然地形的延續性,又如一把從濕地伸入水面的尺規,通過自身的水準性提示下方地形的變化;豎直的瞭望塔高 15.6 公尺,如同水邊的燈塔,為遊客觀景提供了一處可以俯瞰濕地、遠眺馬山的高點視野。一橫一豎兩個體量,在空間的三個維度上與場地緊密地聯繫起來。



In the early design phase, the program of Bridge House was a café and bathroom facilities. The environment conditions and user requests led to its self-revelation gesture to the wetland and pine forest. Thus a third program which connects the previous two emerged – sightseeing.
There are three layers in the longitudinal direction – café and bathrooms are in the center, with circulation on both sides. The two sides are semi-open corridors with different atmosphere – the east corridor near the pine forest is introverted and quiet, while the west corridor facing the wetland is extraverted and open. The two paths sometimes converge, forming entrances, linkage, or inner courtyard; they then diverge into stairs, leading up to the roof platform that overlooks Mont. Mashan, or down to the lower deck with proximity to the water. This provides people with varying experience while traversing the building. In order to achieve large span, wood cast in-situ concrete was used for the structure, which is also the majority of the finish material of the building. Between the two horizontal floor slabs, there are multiple concrete shear walls that reinforce structure and at the same time partition the building into spaces with different personalities. Staggered pine wood form provides fine texture to the concrete, adding some warmth to the architecture while responding to the natural feature of the pine forest at site.
在設計起始時,景觀廊的功能僅被規劃為咖啡廳與衛生間。建築周圍的環境要素與使用者的行為要求希望其呈現出對濕地及松林景觀充分開放的姿態,由此建築被自然而然地賦予了觀景遊覽這一串聯前兩者的第三個屬性。
建築空間沿長軸方向分為三層,咖啡廳和衛生間佈置在中間,交通空間位於兩側。兩側的半室外廊道空間呈現出截然相反的兩種氣質:東側的外廊緊靠松林,更為內向安靜;西側的外廊則面向濕地景觀,更為外向開闊。兩側的路徑在行進過程中時而聚合,形成出入口、連橋或內院;時而分化形成樓梯,向上可至屋頂平臺遠眺群山,向下可至水面近看瀲灩,在整個遊覽過程中形成一系列豐富的體驗變化。為了實現橋式的大跨度結構,建築採用全現澆木模混凝土這一種結構即建築的建構方式,在兩塊水準樓板中佈置了若干起結構作用的現澆牆體,在增強結構整體性的同時分隔出不同性格的建築空間。錯縫排列的松木範本為堅硬的混凝土牆體賦予了細膩的木紋肌理,給建築增添了些許溫暖的性格,同時也回應了場地周邊以松林為主的自然環境特徵。









The Viewing Tower is purely programmed for viewing. Thus the design focus is to narrate the experience of it. Viewed from outside, the tower is well enclosed with wood shingles that will weather into grey color with time, adding more peacefulness to the building. The light source inside the wood tower is from the skylight in the center of its roof, washing the interior of the wood tower into gradient light conditions. Entering the wood tower into a dark space, one takes wooden steps that spire up, passing through a few openings that provide fragmented view frames. It gets brighter while ascending. Arriving at the observation platform at the end of the spiral staircase, one’s view is fully opened, to the extent of the entire Swan Lake.
觀鳥塔因其純粹的功能要求,設計的重點便是如何營造遊覽過程中的體驗和氛圍。從外部看,塔的整體較為封閉,材料為木瓦片,這種材料經歷日照和氣候影響,瓦片顏色會由原木色逐漸變為灰色,呈現出更為靜謐的氣質。木塔內部的主要光源來自屋頂中心的天光,因此建築空間整體呈現出從低到高逐漸由暗變亮的狀態。進入塔內後,空間起初較為幽暗,遊覽者可沿木質樓梯盤旋而上,途中會經過幾個小窗洞,透過窗洞可隱約窺探到一幅幅片段化的「框景」。隨著高度的上升,室內逐漸變亮,直至到達旋轉樓梯盡頭的塔頂瞭望平臺後,視線才終於打開,由此可俯瞰到整個天鵝湖的濕地景色。



Principal Architects:HUA Li
Structural Engineering:MA Zhigang
Contractor: Weihai Construction Group Co.,Ltd
Character of Space:Cafe.Toilet.Sightseeing
Client:Rongcheng Good Luck Corner Tourism Resort Construction Bureau
Building Area:278.2 m²
Principal Structure:Steel.Reinforced concrete
Location: Rongcheng, Shandong, China
Photos:CHEN Hao.ZHAO Yilong.YANG Tianzhou
Collator:Yit-Ming Liang
主要建築師:華黎
結構工程:馬智剛
施工單位:威海建設集團三公司
空間性質:咖啡廳.衛生間.遊覽觀光
業主:榮成市好運角旅遊度假區建設局
建築面積:278.2 平方公尺
主要結構:鋼筋混凝土結構.鋼結構
座落位置:中國山東省榮成市
攝影:陳顥.趙奕龍.楊天周
整理:梁煜鳴
在TAO的實踐中,建築並不只是被視為一種形式物體,而是被理解為一個與環境不可分割的有機體。TAO的項目主要是一個具有自然光澤以及歷史人文特徵的場地中,其設計實踐透過深入挖掘建築的場所意義以及充分利用此時此地的條件,營造氛圍植根於地域文化與環境的建築和景觀,並塑造其氛圍過程中涉及的豐富意義。場所精神、場地及氣候、當地資源合理利用,以及因地制宜的材料與建造方式等命題的探討,建構了TAO每個專案工作的核心內容。
TAO的主要設計作品包括:雲南高黎貢手工造紙博物館、四川泉民族小學、武夷山竹筏育製場、林建築、四分院、將甜點店、朗斯空間、新砦咖啡莊園、海口寰島TAO曾獲美國建築實錄雜誌評選的2012全球設計先鋒獎以及最佳公共建築獎、中國建築傳媒獎青年建築師獎、亞洲建協獎、2013阿卡汗國際建築獎入圍、2016及2018BSI瑞士建築獎提名以及WA建築獎等多個獎項,作品多次受邀在威尼斯、紐約、柏林、北京、上海等地的國際及國內重要建築展覽中展出,並多次被世界專業媒體出版報道。


