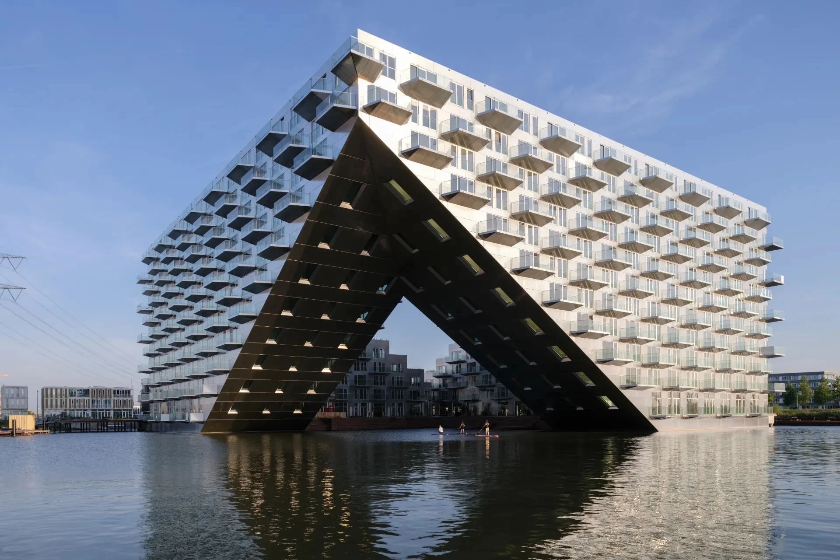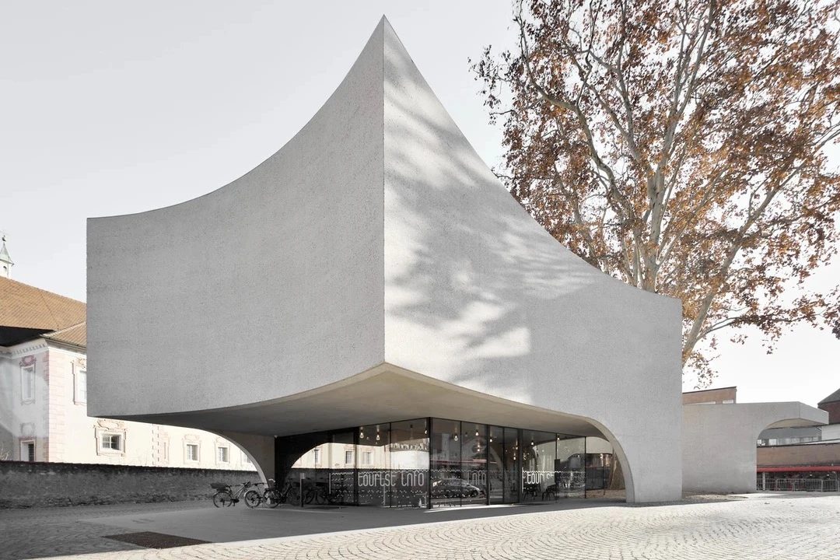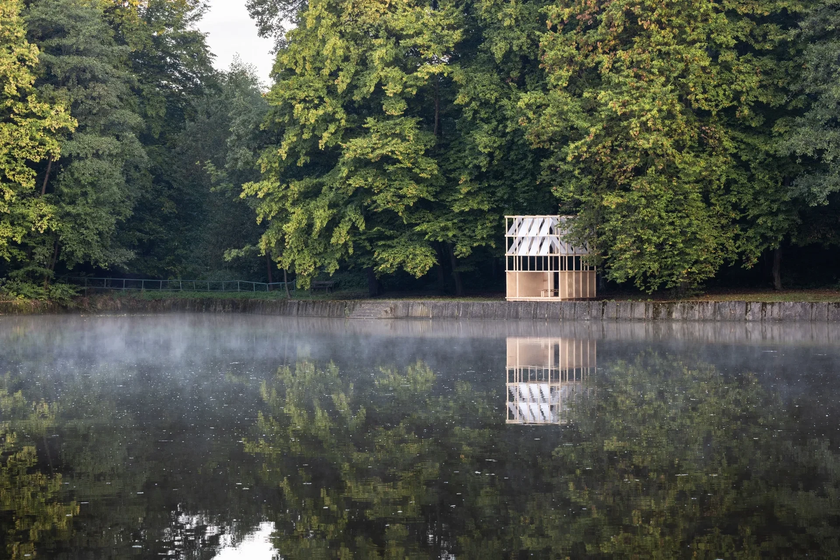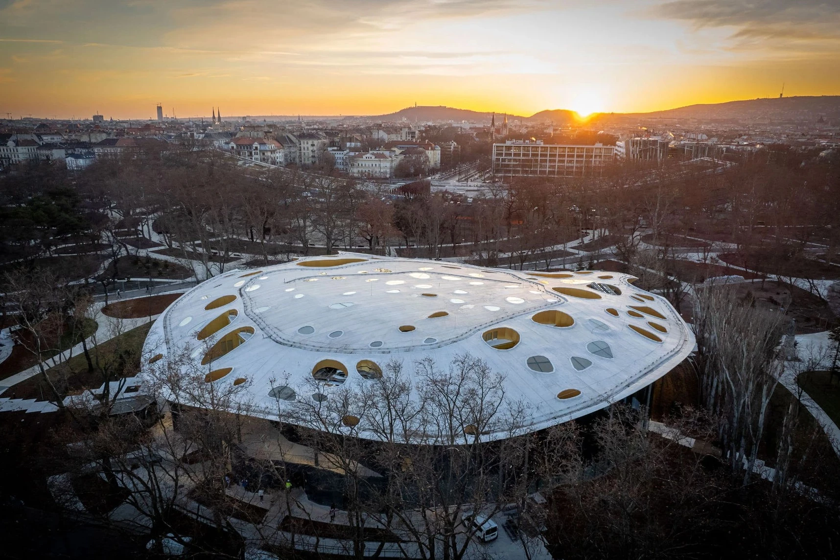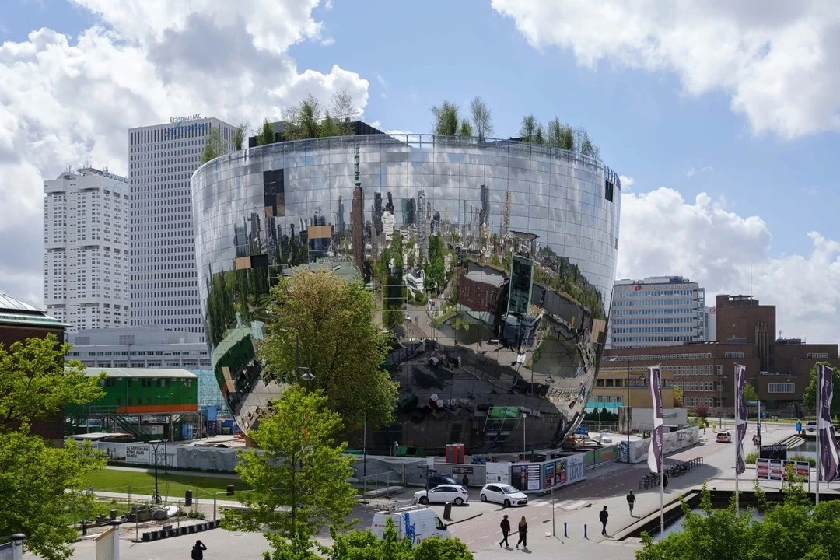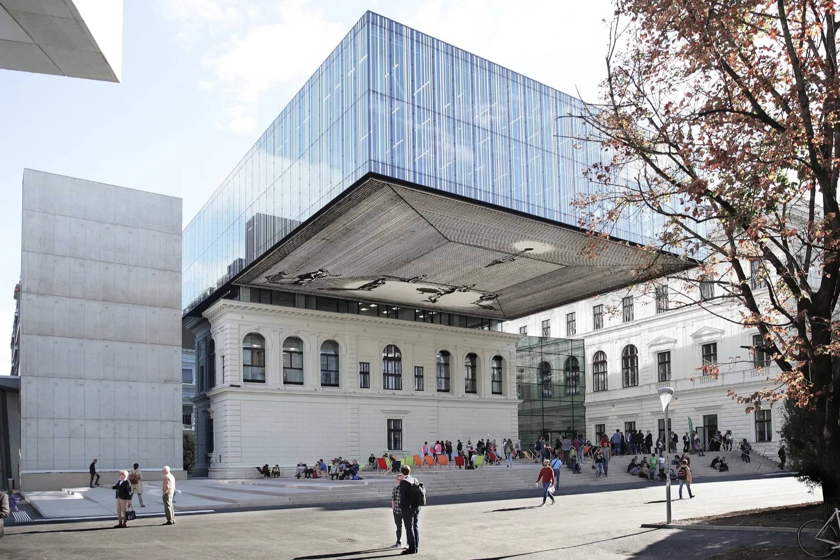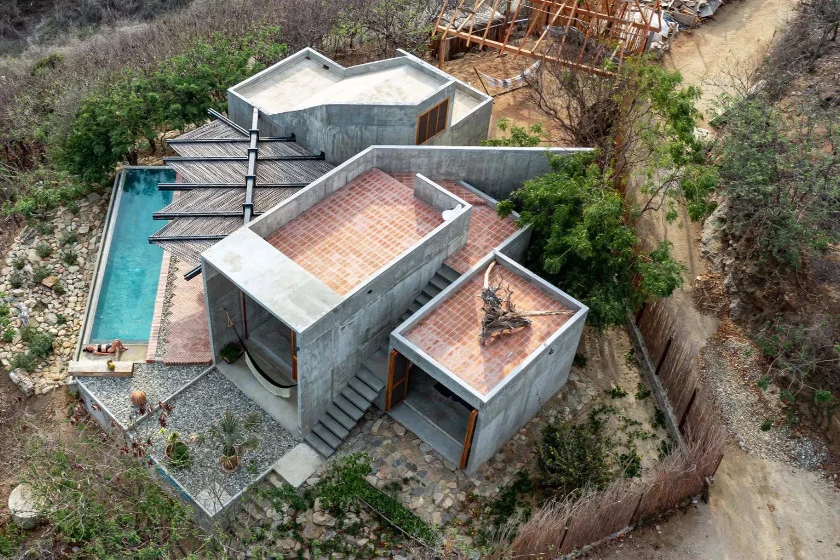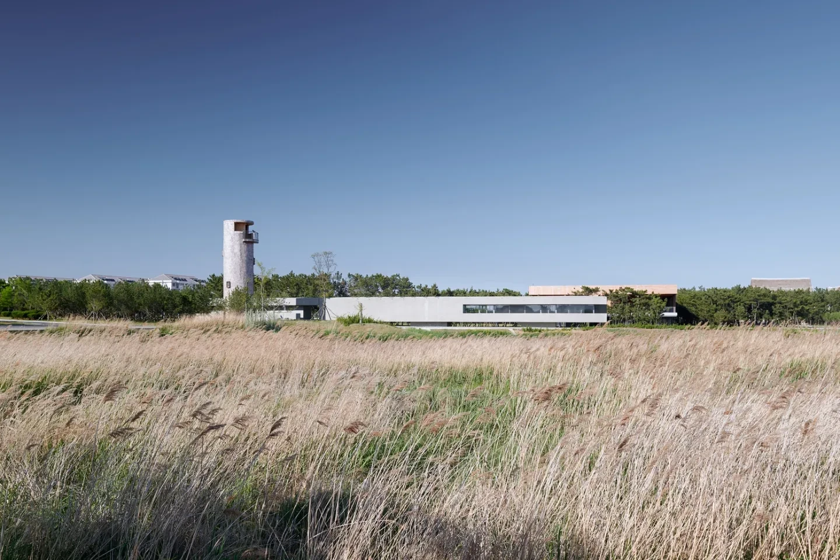美國華盛頓 馬丁.路德.金紀念圖書館
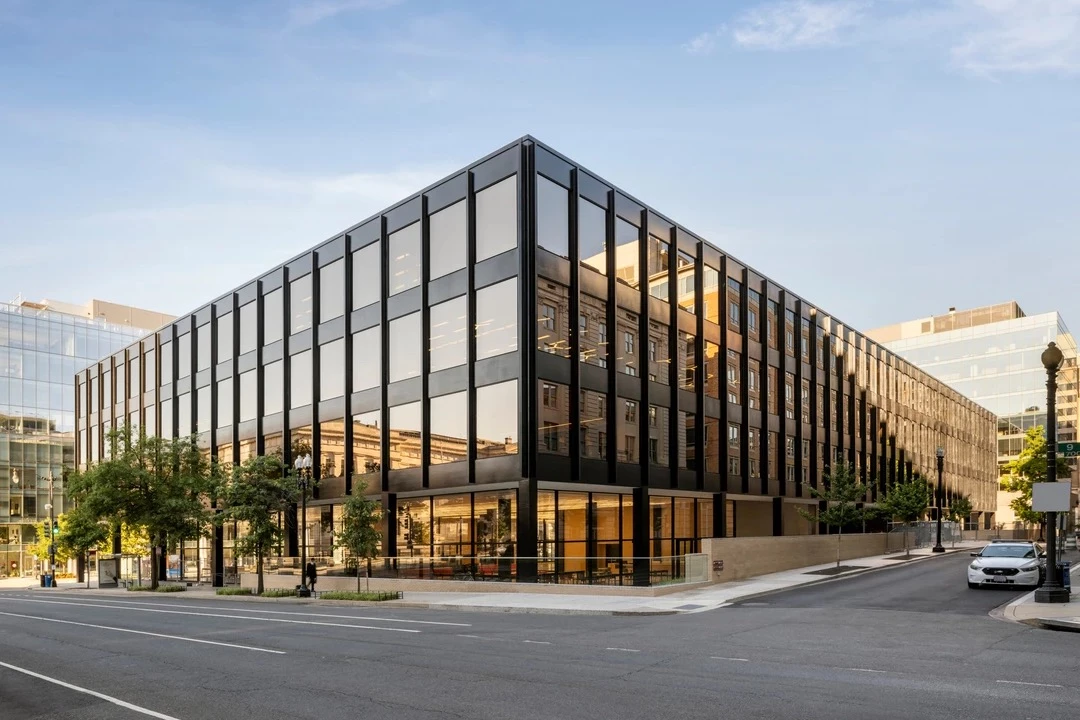
The three-year transformation of the Martin Luther King Jr. Memorial Library (MLKL) brings a new, humanistic environment at all levels, designed and programmed for the future, and it adds facilities including a public roof garden, a theater, signature staircases and a suite of community studios and workshops.
A central objective of the new design, as Houben explains, is “to highlight the library’s social gathering purpose and its strong presence as a social landmark in the city”. The design approach balances the very different legacies of Ludwig Mies van der Rohe, one of the twentieth century’s greatest architects, and Dr King, the towering civil rights leader who was assassinated in 1968.
The rejuvenation project respects the powerful simplicity of the original building. It is an example of Mies’ distinctive rectilinear black glass-and-steel aesthetic. The MLKL’s rectangular form has three glazed floors which float above a first (ground) floor recessed behind a colonnade of black steel columns.
馬丁.路德.金紀念圖書館為期三年的改造在各層面展現了一個新的人文環境,為未來設計和規劃,並增加了包括公共屋頂花園、劇院、標誌性樓梯和一套社區工作室和工作坊在內的設施。
正如 Houben 所述,新設計的核心目標是 「突出圖書館的社交聚會目的和它作為城市地標的強大存在」。該設計方法平衡了二十世紀最偉大的建築師之一路德維希.密斯.凡德羅和 1968 年被暗殺的高大民權領袖馬丁路德博士的迥異精神價值。
該重建項目遵循原建築的極簡,它堪稱是密斯獨特的直線型黑色玻璃與鋼美學的一個例子。馬丁.路德.金紀念圖書館的長方形量體有三層玻璃,浮在黑色鋼柱組成的柱廊後面的一樓之上。



The main G Street entrance leads into the Great Hall, the lobby. Below a magnificent mural from 1986 by Don Miller, Mecanoo has recessed the wall and lined it with vertical wooden slats. Bench steps rise from floor level, drawing people to sit, chat, read and watch. The lobby also hosts new murals by Nekisha Durrett.
A new café is partitioned by glass from the Great Hall, and extends to an outside area on the library’s north-east corner. Brick walls have been cut back so that it is open to the sidewalk, connecting the library with the city.
G 街的主入口通向大會堂,即大廳。在唐.米勒 1986 年創作的一幅恢宏壁畫下,麥肯諾建築事務所將牆壁內凹,用垂直的木板條襯托著。長椅台階從地面升起,吸引人們坐下、聊天、閱讀和欣賞周遭。大廳里還有 Nekisha Durrett 新創作的壁畫。
一個新的咖啡館以玻璃與大廳隔開,並延伸到圖書館東北角的一個外部區域。由於磚牆被削減,因此它向人行道開放,將圖書館與城市連接起來。




Mecanoo has introduced two new wood-lined staircases characterized by their sculptural fluidity. Stairs are wide, terrazzo surfaced and curve up around a middle void from the lower ground floor to a new fifth floor, where natural light falls through circular skylights. The staircases exemplify Mecanoo’s organic styling, act as social connectors and a healthy alternative to taking the elevator.
麥肯諾建築事務所打造兩個新的木質樓梯,其特點是具有雕塑般的流動性。寬敞的樓梯鋪有水磨石,圍繞著中間的空隙,從底層到五樓,自然光通過圓形天窗灑落、照亮室內。這兩座不僅體現麥肯諾建築事務所的有機風格,更是社會的連接點,也是乘坐電梯之外的健康選擇。




Mecanoo has opened the lower ground floor to library users for the first time. It hosts a wide range of facilities that offer resources and skills training. The new Fabrication Lab is a suite of workshops with hands-on equipment. In contrast, the Studio Lab’s rooms are quiet, enabling activities such as music, dance and yoga.
From the second floor upwards, book shelves that previously blocked the windows have been cleared away, allowing natural light deep into the building. On the second floor, a continuous reading counter stretches along the window overlooking G Street. It is part of a 220m-long “Reading Ribbon” over multiple floors. The second floor now hosts a colorful new children’s library, divided into three “age zones”, and includes a slide beside one of the staircases.
On the third floor, the highlight is the Grand Reading Room. A new installation by Xenobia Bailey hangs from the new two-story ceiling, an artist known for her strong traditional African and contemporary urban aesthetics.
麥肯諾建築事務所首次向圖書館讀者開放地下一層,它容納了一系列提供資源和技能培訓的設施。新的動手實驗室是一個提供手作設備的工作坊。相比之下,另一邊的工作室很安靜,可以進行音樂、舞蹈和瑜伽等活動。
從二樓開始,以前擋住窗戶的書架被移除,使自然光深入到建築中。在二樓,一個連續的閱讀台沿著俯瞰 G 街的窗戶延伸,它是多個樓層中 220 公尺長的 「閱讀帶」的一部分。二樓現在有一個豐富多彩的新兒童圖書館,分為三個 「年齡區」,並新增一個滑梯於樓梯旁。
三樓的亮點是大閱覽室,雙倍挑高的天花板上懸掛著來自 Xenobia Bailey 的裝置藝術,這位藝術家以強烈的傳統非洲和當代城市美學而聞名。






The fourth floor now features a major 291-capacity auditorium. This double-height event space has warm wood-lined walls which curve around the corners, and banked seating which rises into an entirely new fifth floor. The auditorium lobby is bordered by conference rooms and an Events Center, which opens into a new sky-garden. The new floor is contained within a trapezoid, glazed pavilion, sheltered by a roof cantilevering out around it. Set back from the edges, the pavilion is not visible from the street, from where the building’s profile and geometry look exactly as Mies designed it.
四樓如今有一個可容納 291 人的大禮堂。這個雙倍挑高的活動空間有溫暖的木質牆面,而牆角處有曲線,一旁座位上升到一個全新的第五層。在那裡,禮堂大廳、會議室和活動中心相鄰,並面向一個新的空中花園。新的樓層被罩在在一個梯形的玻璃亭子里,周圍有一個懸臂式的屋頂為其提供遮蔭。亭子遠離邊緣,從街上的視角看不到,但從街上看該建築,其輪廓和幾何形狀與密斯的設計完全一致。


Surrounding the pavilion is new roof garden. Paths crisscrossed between angular planters which bring biodiversity into the heart of Washington. This hidden yet public oasis offers everyone tranquility, proximity to nature and an open sky, becomes a park for the city.
The reborn library is designed to be active, a place for doing and meeting. It now embodies the spirit of advancement, inclusivity and hope that Dr King brought to the nation.
圍繞著亭子的是新建的屋頂花園。稜角分明的花盆之間的小徑縱橫交錯,將生物多樣性帶入華盛頓市中心。這個隱蔽而對所有人開放的都市綠洲為每個人提供了寧靜,並得以接近自然和無盡的天空,成為城市的公園。
改造後圖書館被設計成活躍的,一個工作和開會的地方,它體現了馬丁.路德·金博士為美國帶來的進步、包容和希望的精神。




Principal Architects:Francine Houben
Structural Engineering:Silman
Contractor:Smoot, Gilbane
Client:District of Columbia Public Library
Total Floor Area:39,600 ㎡
Principal Materials:Steel・Glass・Concrete
Principal Structure:Steel
Location:Washington D.C., USA
Cost:$211 million
Photos:Robert Benson・Trent Bell
Collator:Yit-Ming Liang.Yow-Shiuan Chen
主要建築師:法蘭馨・侯班
結構工程:Silman
施工單位:Smoot, Gilbane
業主:哥倫比亞特區公共圖書館
空間總面積:39,600 平方公尺
主要建材:鋼材・玻璃・混凝土
主要結構:鋼構
座落位置:美國華盛頓特區
工程造價:約新台幣 65 億元
攝影:羅伯特・班森 特倫特・貝爾
整理:梁煜鳴 陳祐萱
Mecanoo在設計和實踐出色建築項目上擁有豐富的經驗,作品既可滿足客戶的願景,又能提供兼具活力的使用環境。 每個項目都符合我們的「人們、場所、機能」的設計理念:滿足客戶與用戶所需(人們);考量物理環境、氣候和文化(場所);並兼顧建築當前機能與未來潛力(機能)。
我們透過設計公平和有彈性的環境來設想人和建築的未來,在這些環境中,不同的個人受到啟發,組織蓬勃發展,機構蓬勃發展,文化佔據中心舞臺,社群得到提升。


