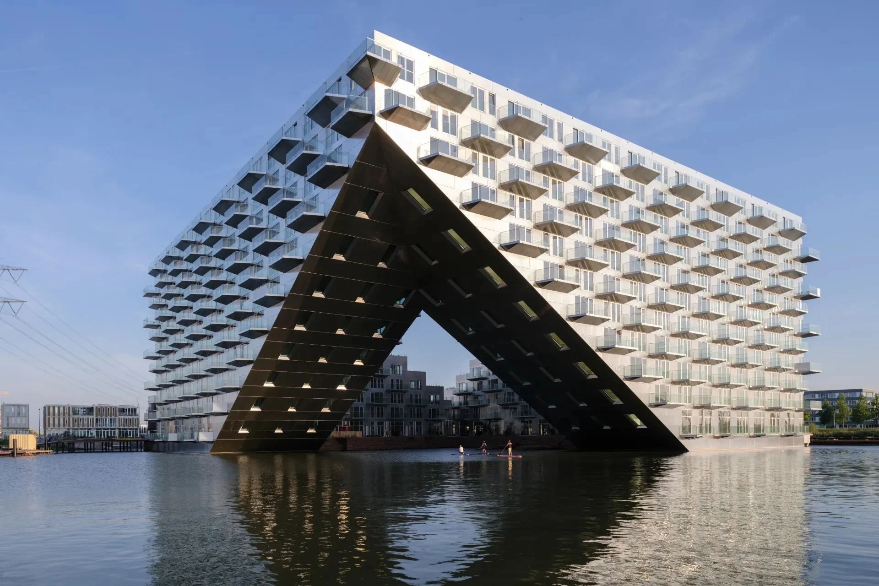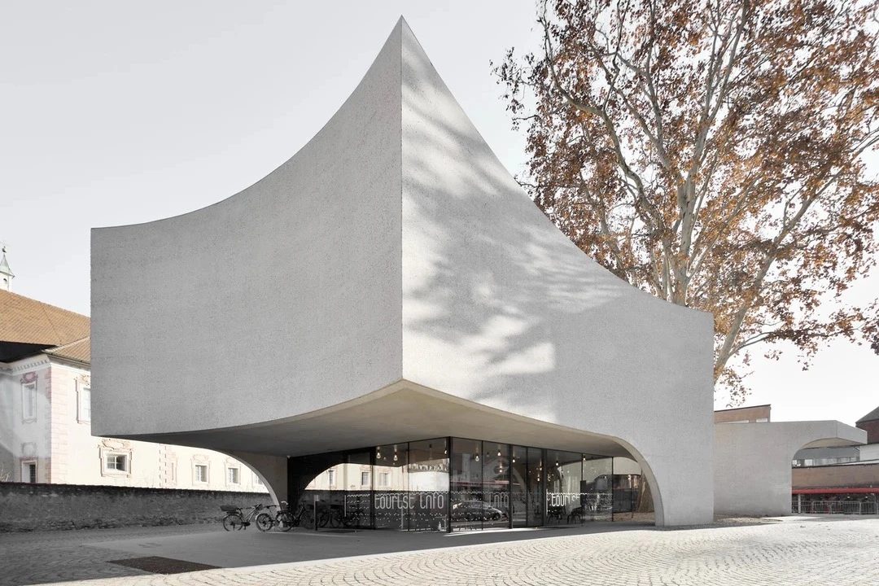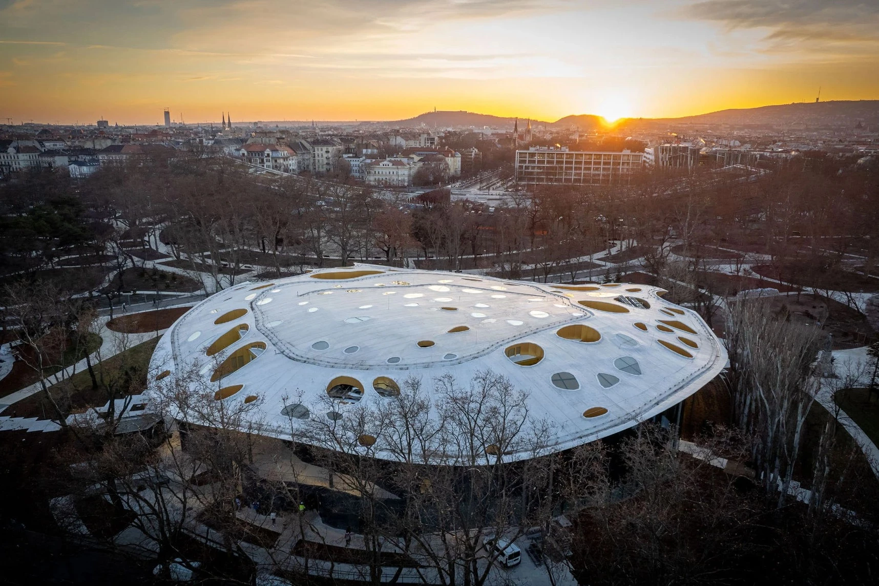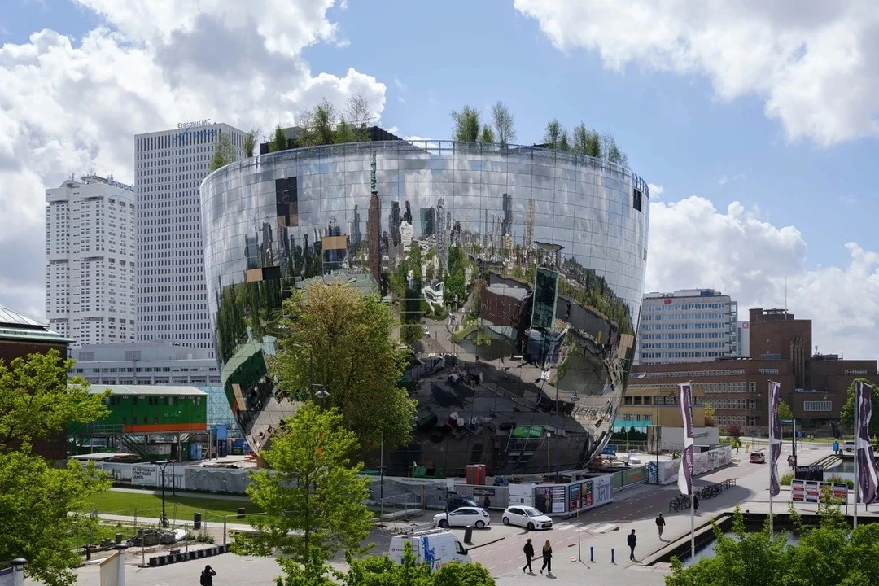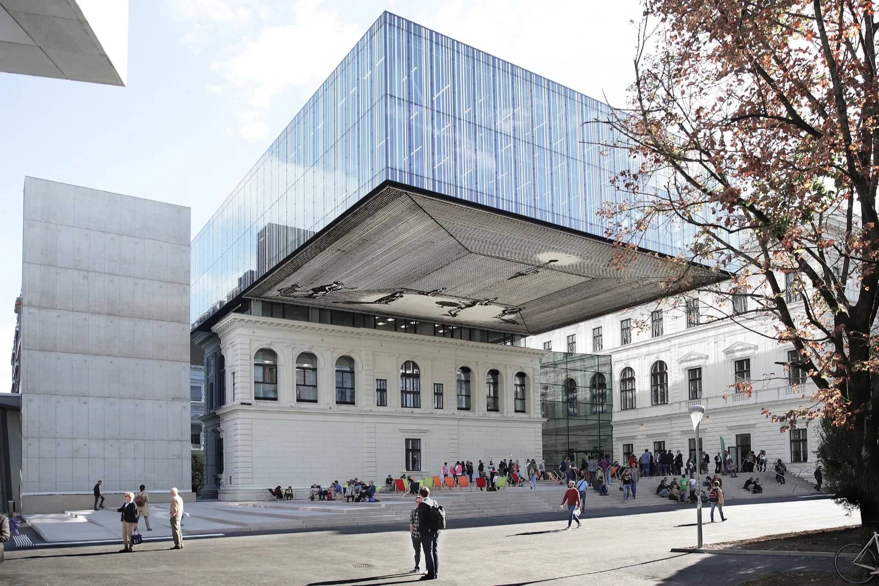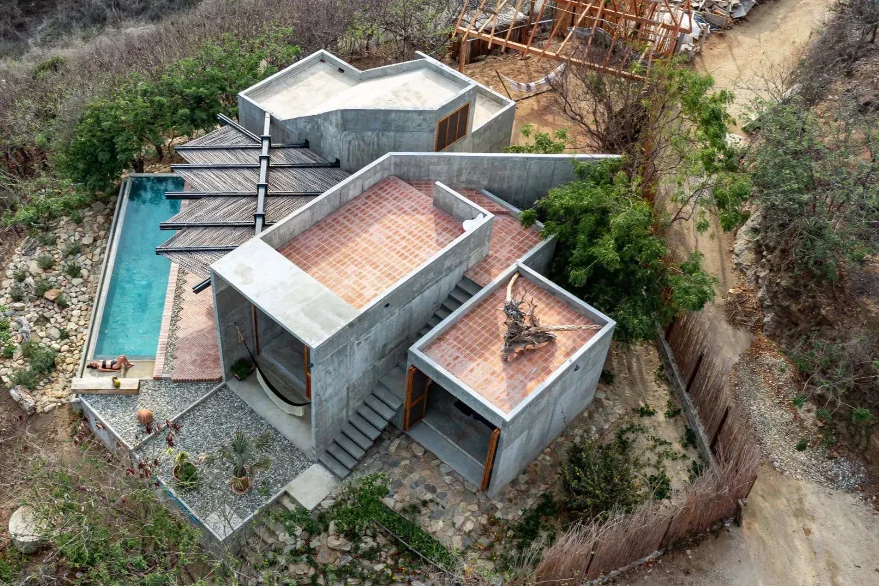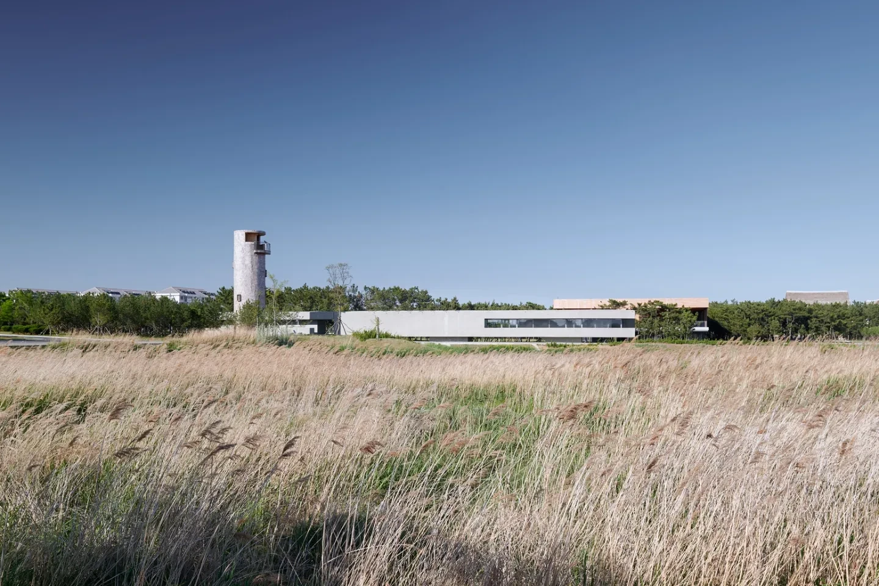捷克捷欣 茶亭
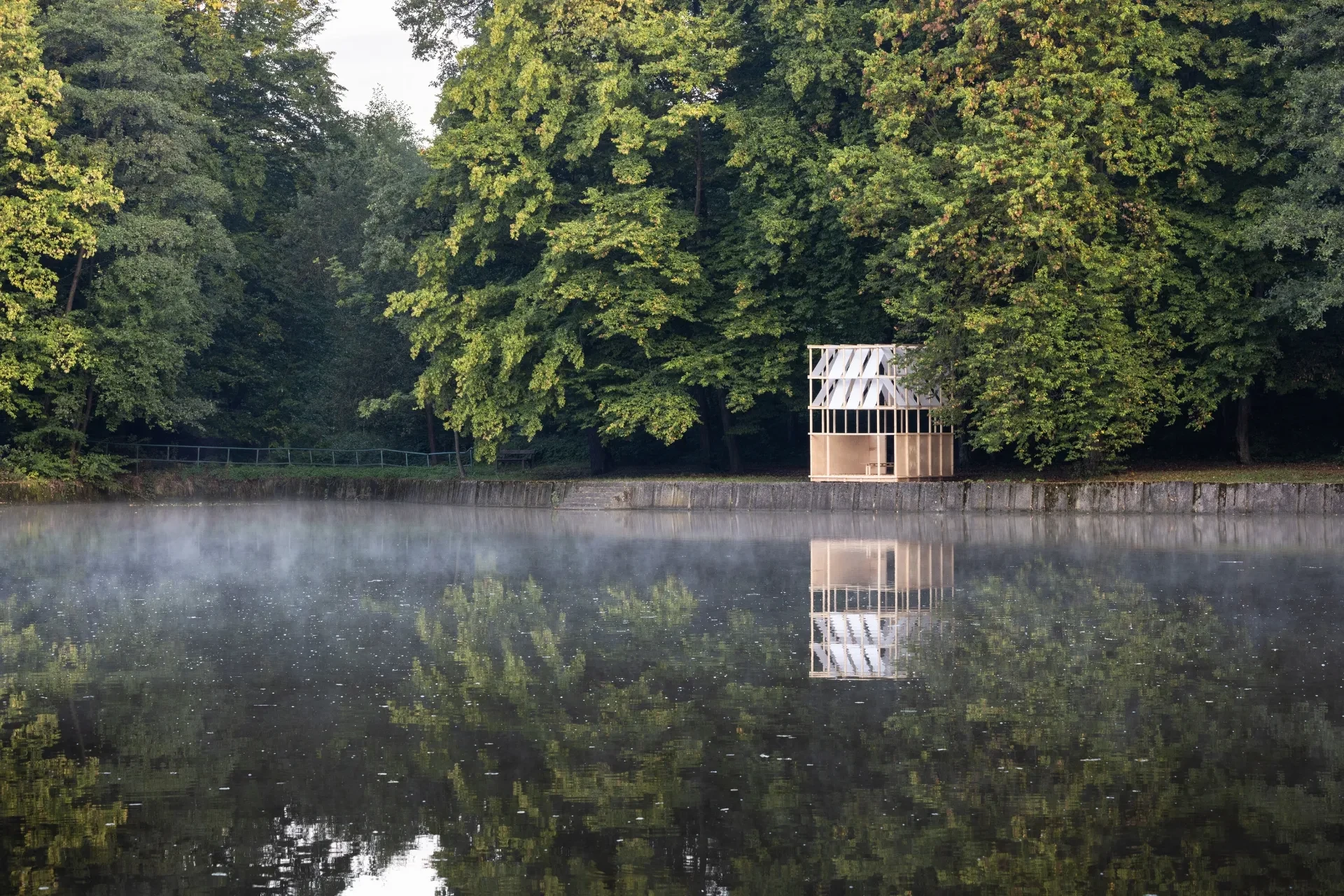
The pavilion invites people to a close experience with nature, focusing visitors' attention on the water reservoir - views, sounds, movements. It forces a person to stop, to slow down thanks to the endless view into the treetops, the defined view of the boundless calm water surface and the gentle closure from the surrounding bustle of everyday life. The interior of the pavilion comfortably accommodates 6 people, sitting face-to-face around the table during the tea ceremony, which gives the ceremony a certain impression of intimacy. The subtle/light, open construction refers to the traditional Japanese interior but brings modern elements into it. It fits harmoniously and delicately into the surrounding environment.
茶亭邀請人們近距離體驗自然,將遊客的注意力集中在水庫的景色、聲音、波動。無盡的樹蔭使人們不得不停下來,放慢腳步欣賞平靜水面的鮮活景色,以及與周圍日常生活喧囂的、溫和的封閉性。茶館的內部可以舒適地容納 6 個人,在進行茶道時面對面地圍坐在桌子旁,這給了茶道一種親近的體驗。微妙、輕盈、開放的結構呼應傳統的日式風格,同時也引入了現代元素,使茶亭和諧而精緻地融入周圍。





Several rules of the traditional tea ceremony were transferred to the final design. When entering the interior, each visitor must bend down to pass under the lowest horizontal beam of the structure, which refers to the niriji-guchi door, a symbol of the equality of all participants in the ceremony. At the same time, upon entering, a rectifying view opens up attention to the water reservoir.
A low table in the middle of the layout invites visitors to sit on their knees as is customary in Japanese culture. Stiffening of the lower part of the structure with plywood boards provides a feeling of privacy and detachment from exterior noises. The open entrance frame allows a view into the interior and passers-by can see the tea ceremony in progress. The height of the table gives it versatility when used both during the tea ceremony or as a bench offering a place for sitting and quiet contemplation, thus following the Japanese ideology focused on simplicity and aesthetic sophistication. The table becomes the only central furniture of the pavilion, its depth allows the participants of the ceremony to sit in close proximity with a feeling of mutuality. The pavilion has a multifunctional character and, in addition to the tea ceremony, it can also function as a pleasant summer pavilion with soothing views of nature. The square-shaped floor plan refers to simplicity, and the use of primary elements depicts the symbol of matter and man.
源自傳統茶道的規矩被轉譯至設計中,當進入室內時,每一位訪客必須彎腰從亭子的最低的橫梁下通過,這是指日本茶室中的「躙口(niriji-guchi)」,象徵著所有茶道參與者的平等,同時它也將人們的視線引導至水面。
茶亭的中間有一張矮桌,邀請遊客跪坐於地面,這也是日本文化的習俗之一。茶亭的下部用膠合板加固,提供了一種隱私感,並隔絕外部噪音。而開放的入口直面內部空間,使路人也可以看到正在進行的茶道。桌子的高度使它具有多功能性,既可以在茶道中使用,也可以作為一個長凳,提供一個坐和安靜沈思的地方,從而遵循了日本注重簡單和審美精緻的思想觀念。亭內的桌子成為了唯一的中央傢具,能使茶道的參與者們圍桌而坐,營造一種親密的氛圍。茶亭具有多功能的特點,除了可以體驗茶道,它還是一個令人舒適的夏日涼亭,可以閒適地欣賞治癒人心的自然景觀。其方形的平面設計簡約,僅通過一些簡單的元素描繪自然中事物與人的形象。






The structure of the pavilion is based on a plan area of 3 x 3 m with a height of 4 m, which is also the structural height of wooden spruce prisms of square cross-section and the maximum permitted height of the pavilion. The raw wooden elements are complemented by a soft fabric that brings a feeling of coziness, but keeps the pavilion still minimalist, so that it does not distract from the ceremony itself, from achieving a sense of peace and harmony. Other materials used are spruce floor planks, birch plywood and roof geotextile. The mass of the pavilion is based on the shape of traditional tea pavilions. Diagonally fixed fabric together with closing two side walls with birch plywood create an impression of privacy and protection against weather conditions such as sun and rain, which the house provides, but at the same time the frame structure remains airy and open enough to allow a connection with the exterior and the creation of non-traditional views. Textiles in two levels bring a certain play to the pavilion, which is meant to evoke traditional Japanese architecture.
茶亭的結構基於 3 乘 3 公尺的平面,高度則為 4 公尺,這是方形截面的雲杉木稜柱結構的最高高度,也是茶亭所允許的最大高度。原始的木質元素與柔軟的織物相輔相成,營造柔和舒適的感覺,並保持茶亭一貫的簡約調性,避免分散進行茶道時人們的注意力,使他們沈浸於平和寧靜的狀態。茶亭還使用了雲杉地板、樺木膠合板和土工布於屋頂。亭子的主結構以傳統茶亭的形狀為基礎,使對角線固定的織物與樺木膠合板封閉的兩面牆一起形成隱私感,並使房屋避免風吹、日曬等天氣情況的影響。與此同時,框架結構保持了通風和開放性,與外部連接,並創造了超越傳統的樣貌。此外,雙層紡織品為茶亭帶來了一定的趣味性,這也是為了呼應傳統的日本建築風格。




Principal Architects:Andrej Olah・Filip Marčák・
Jana Filípková・Alexandra Májska
Team:Julia Kurnik・Alicja Łosik・Alexandra Gospodarek・Katarzyna Owczarska・Maria Pawłova・Maciej Kuratczyk・Michał Teodorczyk・Jan Chmurski
Client:Mood for Wood
Total Floor Area:9 ㎡
Dimensions:3 x 3 x 4 m
Location:Hrabinka Lake, Český Těšín, Czech Republic
Cost:€15,000
Project Photographer:Matej Hakár
Collator:Yow-Shiuan Chen
主要建築師:安德烈・奧拉赫 菲利普・馬爾卡克 賈娜・菲利普科娃 亞歷珊卓・馬伊斯卡
團隊:茱莉亞・庫爾尼克 愛麗絲・洛希克 亞歷珊卓・戈斯波達雷克 卡塔茲娜・烏恰斯卡 瑪麗亞・帕夫洛娃 馬切伊・庫拉奇克 麥可・特奧多奇克 珍・奇穆爾斯基
業主:Mood for Wood
空間總面積:9 平方公尺
空間尺寸:3 x 3 x 4 公尺
座落位置:捷克捷欣 Hrabinka 湖
工程造價:約新台幣 57 萬元
攝影:馬泰・哈卡爾
整理:陳祐萱


