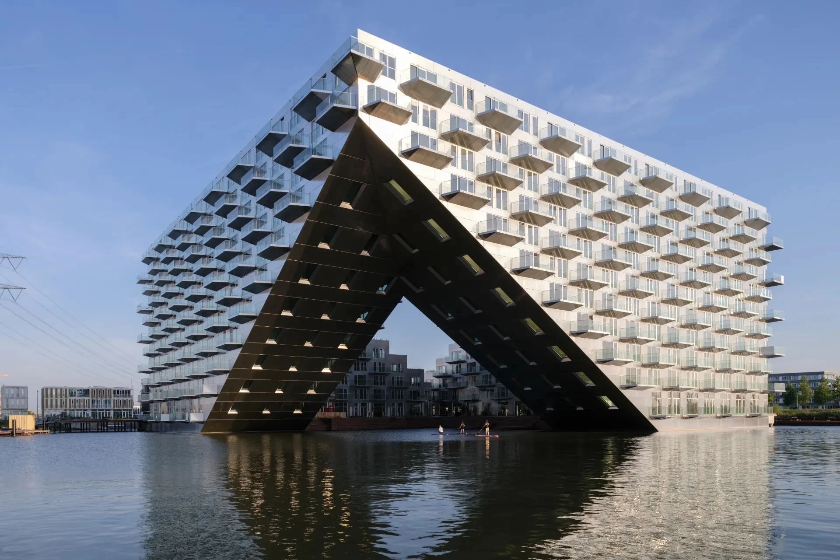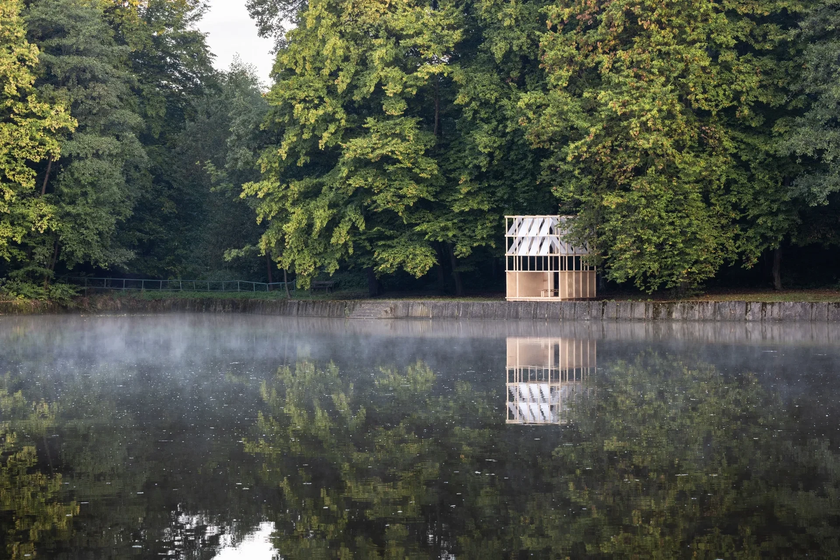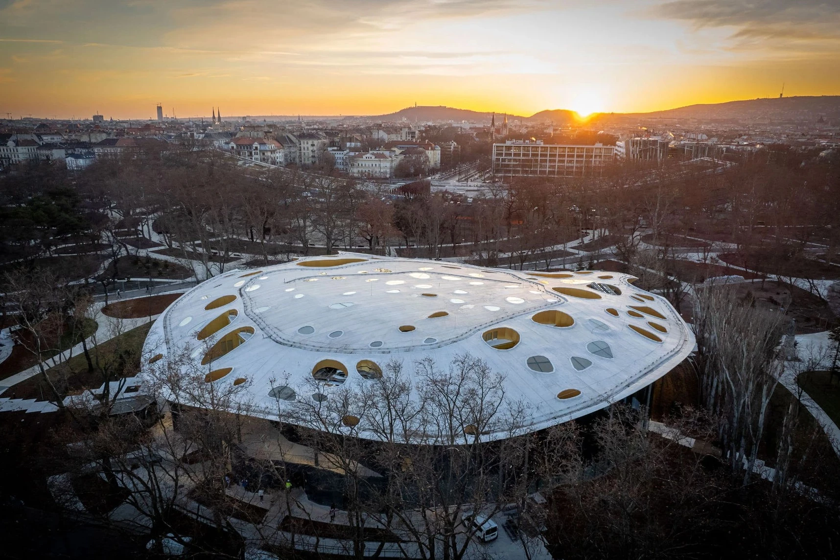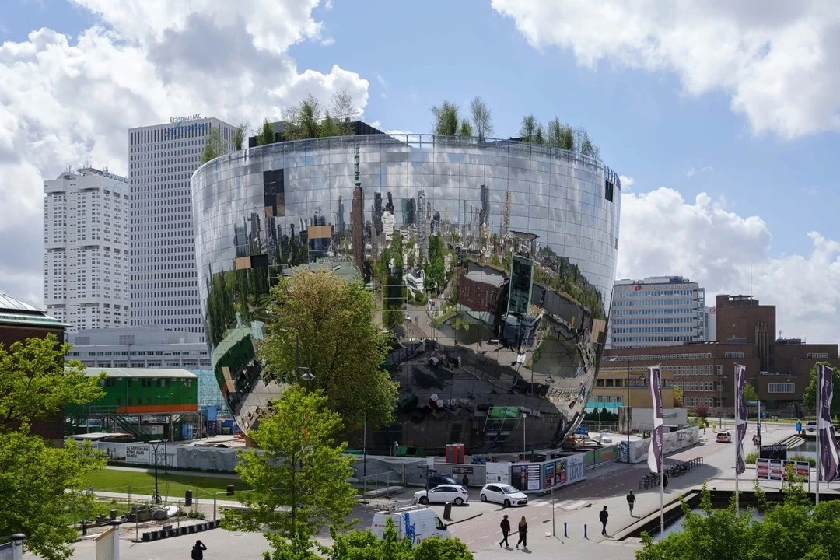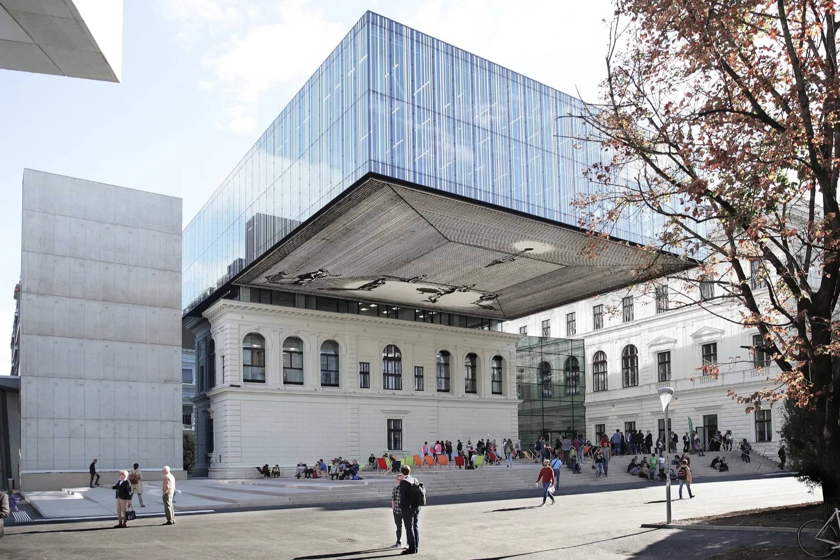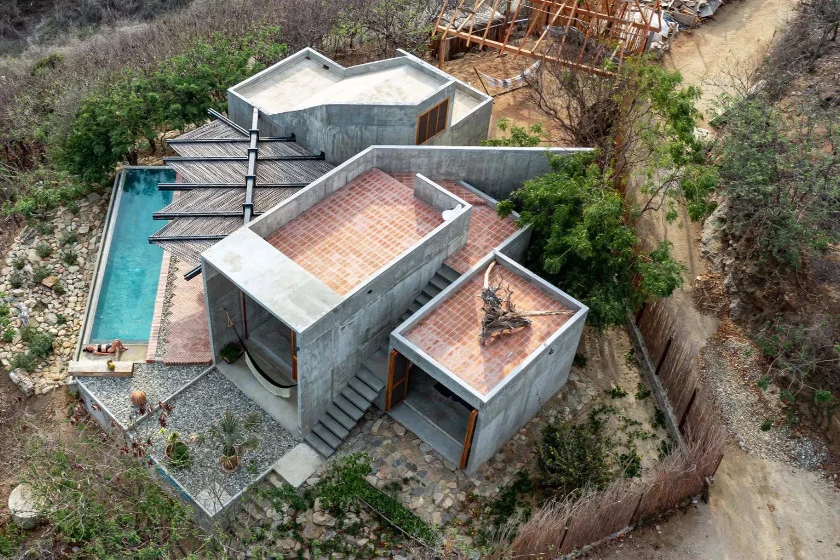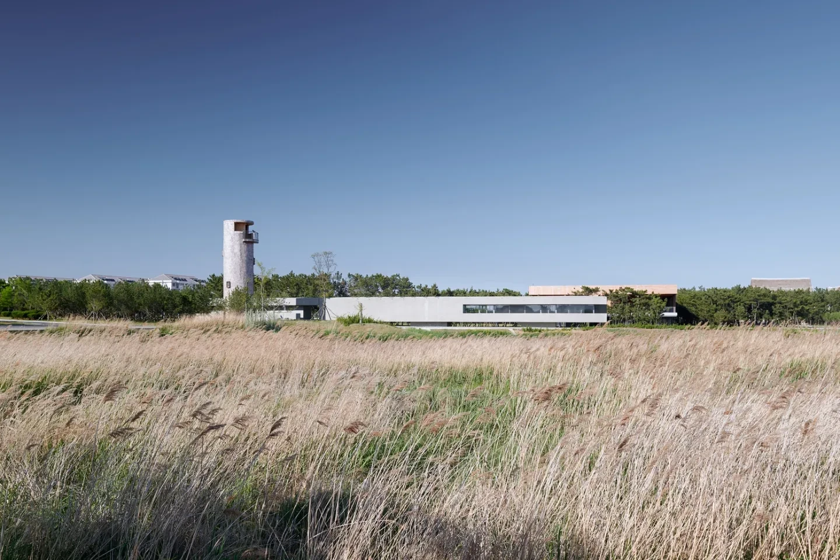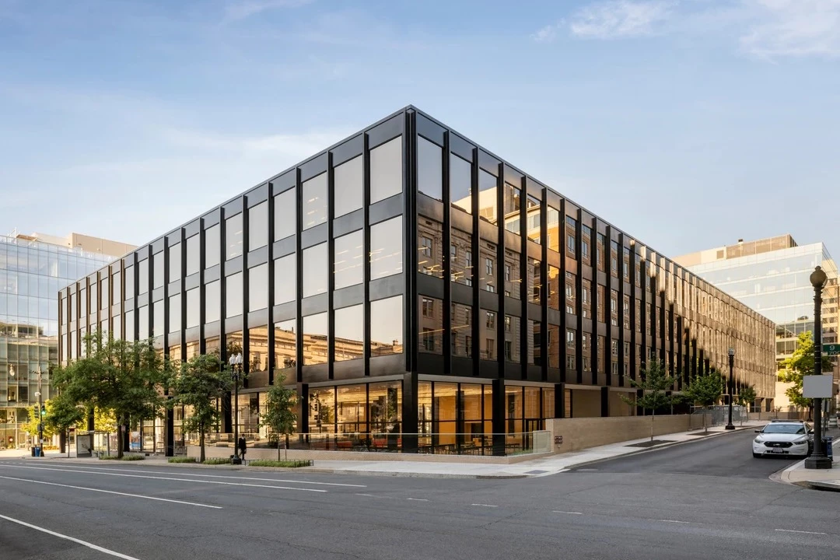義大利布雷薩諾內 TreeHugger 遊客中心
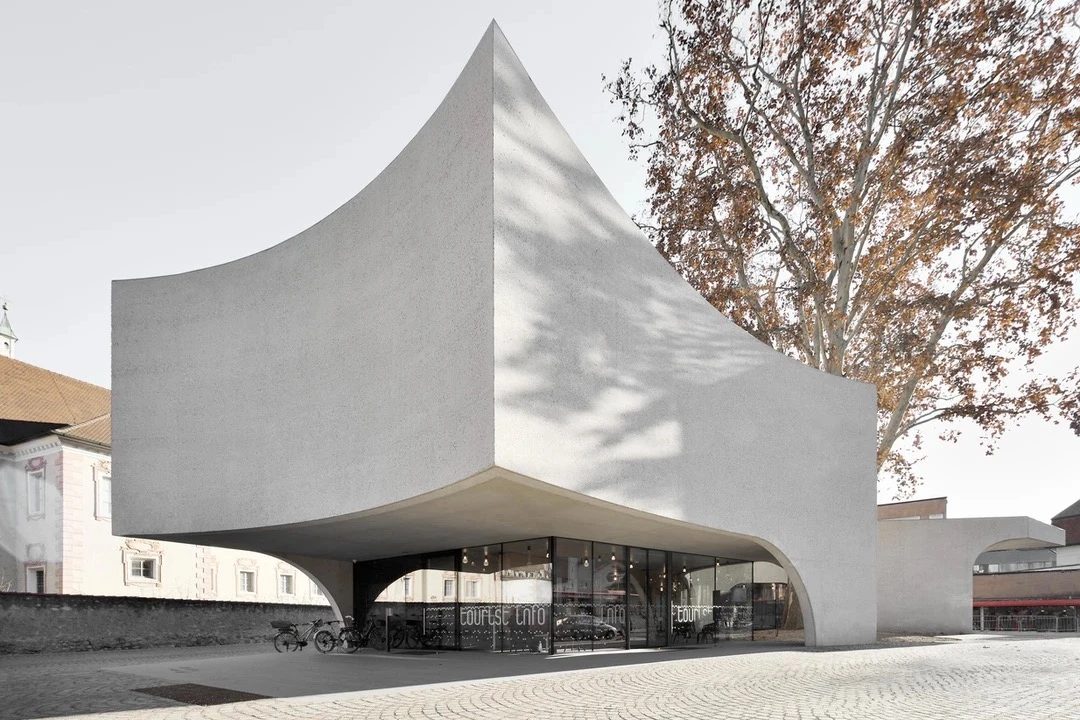
Located just outside the historical centre of the South Tyrolean city, adjacent to the Bishop’s Palace of Bressanone (Bolzano, Italy), the eye-catching concrete building is the last episode in a series of “architectural homicides” dating from the 1800s up until the 1970s. TreeHugger takes on the qualities of airiness and levity in alignment with the site’s antecedent structures, which were dedicated to the welcoming of visitors, with their respective features of slender columns, deep loggias, and delicate overhangs.
The project raises its body on tiptoe and frees up the ground level to give it over to the city as a public space. New visual connections are made, not only to the main building of the Bishop’s Palace, but also to the ancillary Chinese and Japanese pavilions that mark the corners of the Palace gardens. The exotic, sinuous curves of the corner pavilions are re-interpreted in the building designed by MoDusArchitects which transforms into a new gateway for the city of Bressanone.
位於義大利歷史中心南蒂羅爾市外,緊鄰意大利北部布雷薩諾內市中心的主教宮,此引人注目的混凝土建築 TreeHugger,是MoDusArchitects 創始設計師阿堤亞所提出,19 世紀至 1970 年代的「建築謀殺」——布雷薩諾內曾經為了歡迎外地遊客,所建一系列古怪造型建築,拆除重建的最後一章。本案具有通風輕盈的特質,維持該地點原本的建築構造,以細長的柱子、縱向距離深的涼亭、精緻的懸簷迎接遊客到來。
本案建築彷彿墊著腳尖,將建物主體懸於空中,騰出地面的公共空間還於城市使用。建築新外貌不僅與主教宮的主建築互相連結,也另外參考主教宮花園裡附屬的中國、日本亭子建築元素。MoDusArchitects 重新詮釋亭閣充滿異國風情且蜿蜒的曲線,將本案轉變為布雷薩諾內市的全新門戶。




The site is characterized by an existing monumental tree that governs the design. TreeHugger twists and turns around the central platanus to form an inseparable connection between nature and edifice. The visual and tactile qualities of the roughhewn walls of the bush-hammered concrete and the scaly bark of the plane-tree mimic one another in their juxtaposition.
With the tree trunk as the fulcrum, five arched spans release the building from the ground, accompanying the tree upwards to draw an open frame around the tree’s crown. In order to achieve the seamless, vertical surface of the outer concrete shell, the full height of the walls was cast from one flow and in successive sections to form a continuous 9-metre-high ring, within which the concrete plates were then poured.
The curvature of the walls, together with the floor slabs form a collaborative composition in which the form, the structure and the building facades become one.
以現存的紀念樹主導整體設計案,TreeHugger 圍繞著中央的梧桐樹,為大自然與建築形成不可分割的聯繫。石錘修琢的粗糙混凝土牆,以及於桐樹的鱗狀樹皮,在視覺與觸覺質感上互相模仿。
以樹幹做為支點,五個拱形墩將建築自地面舉起,與樹木一同向上伸展,圍著樹冠形成未閉合的框架。為了實現混凝土外牆的無縫隙垂直表面,是以混凝土灌入連續的九公尺高環體,將牆壁整體一次澆築而成。牆壁曲度與樓板構成一個組合,其形式、結構與建築立面成為一體。




The building is almost entirely glazed on the ground floor, which houses the public spaces and info booths, to allow maximum transparency and permeability. The entrance is clearly marked by the inset windows and the large overhang that cantilevers out towards the new square. The upper floor, housing the administrative offices, is closed and enigmatic in the sequence of its convex surfaces.
此案幾乎可以自一樓窺見整體建築,包含公共空間及資訊站,將透明性與滲透性最大化。入口處清楚可見嵌入式窗戶與向著新廣場伸展的碩大懸臂塊體建築;行政辦公室則位於上層空間,外觀凸出的表面給人獨立且神秘之感。











With its welcoming curves balanced by the decisive concrete tectonic, TreeHugger strikes up a conversation with its historical context while organically attracting passersby and visitors as a magnet devoted to the sharing of local culture.
曲線設計平衡了俐落的混凝土構造,TreeHugger 開啟和其歷史背景的對話,同時有如磁鐵般吸引行人及遊客駐足,致力於分享在地文化。

Principal Architects: Sandy Attia・Matteo Scagnol
Structural Engineering:Luca Bragagna
Contractor:Unionbau
Character of Space:Tourist information office
Client:Bressanone Tourist Association
Total Floor Area:430 ㎡
Principal Materials:Concrete
Location:Brixen, Italy
Photos:Oskar Da Riz
Collator:Yow-Shiuan Chen
主要建築師:桑迪・阿堤亞 馬修斯・卡諾爾
結構工程:盧卡・布拉加尼亞
施工單位:Unionbau
空間性質:遊客中心
業主:布雷薩諾內遊客協會
空間總面積:430 平方公尺
主要建材:混凝土
座落位置:義大利布雷薩諾內
攝影:奧斯卡・達・里茲
整理:陳祐萱
這家總部位於義大利的工作室以建築領域的異質方法而聞名,將創始合作伙伴的兩個不同的文化和形成背景結合到一個平臺中,進行大膽的建築設計。


