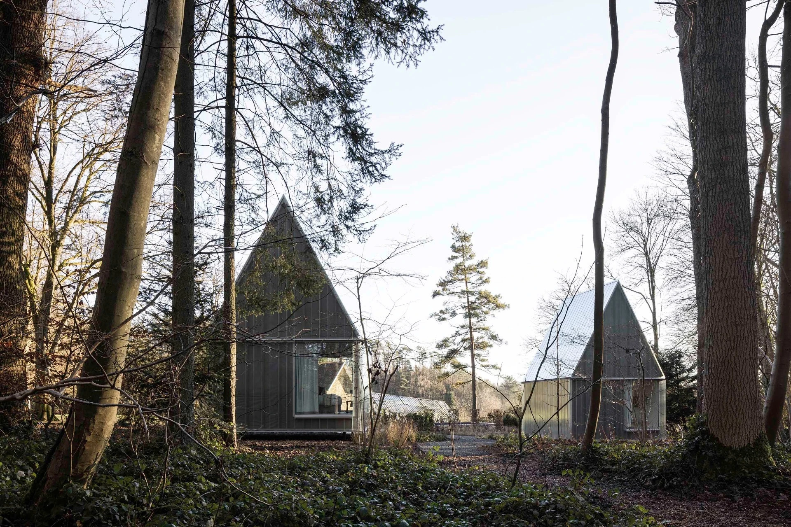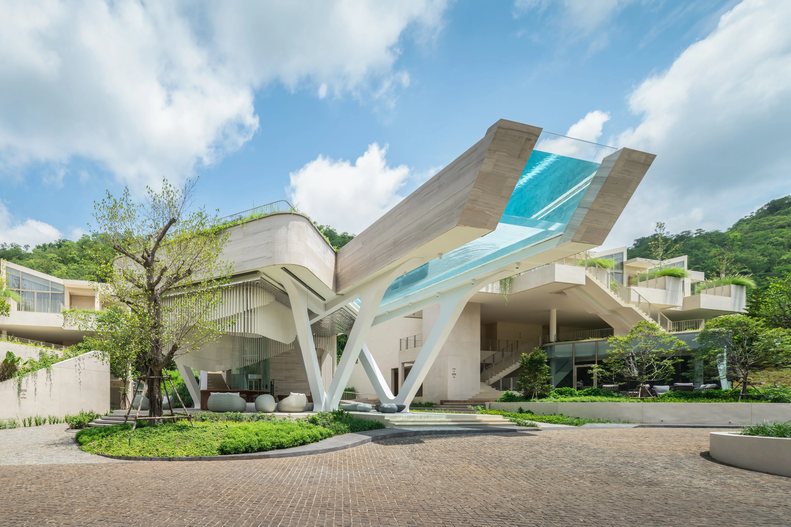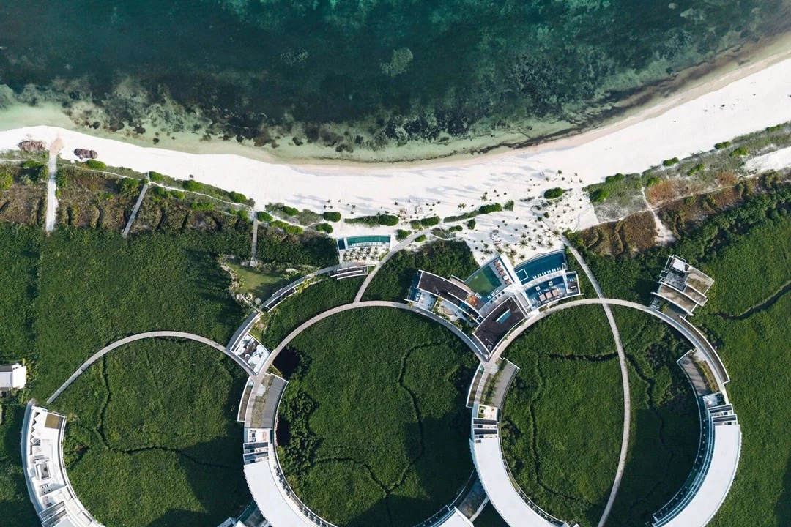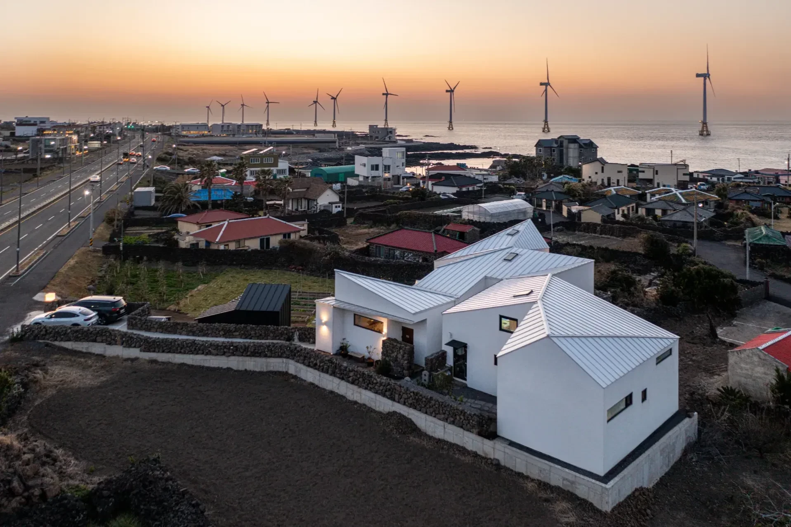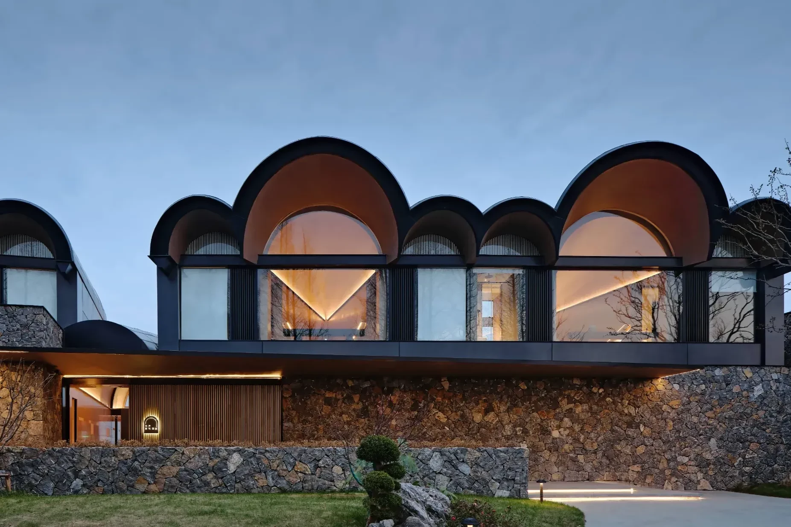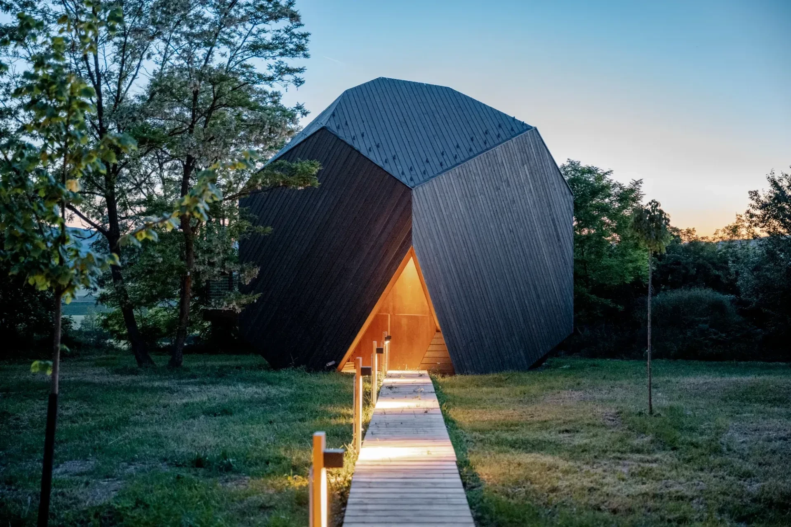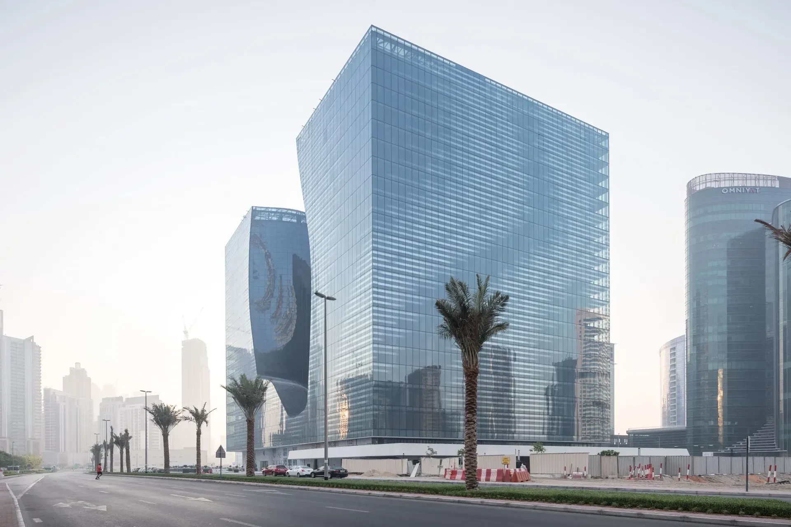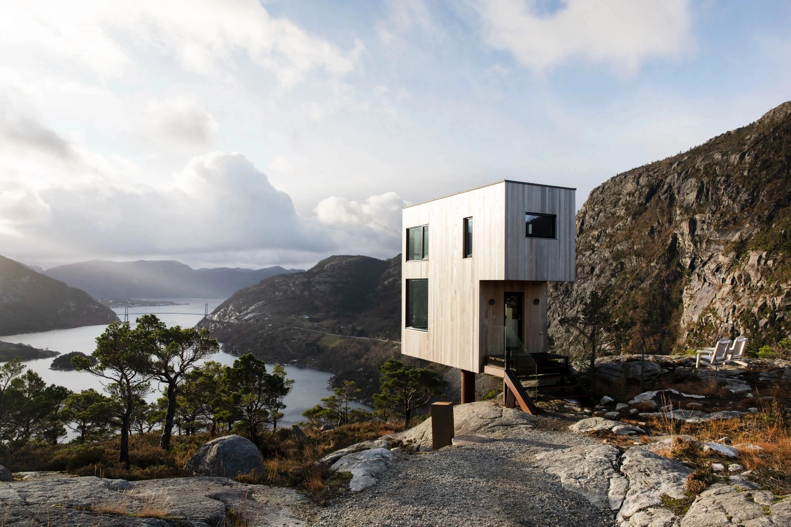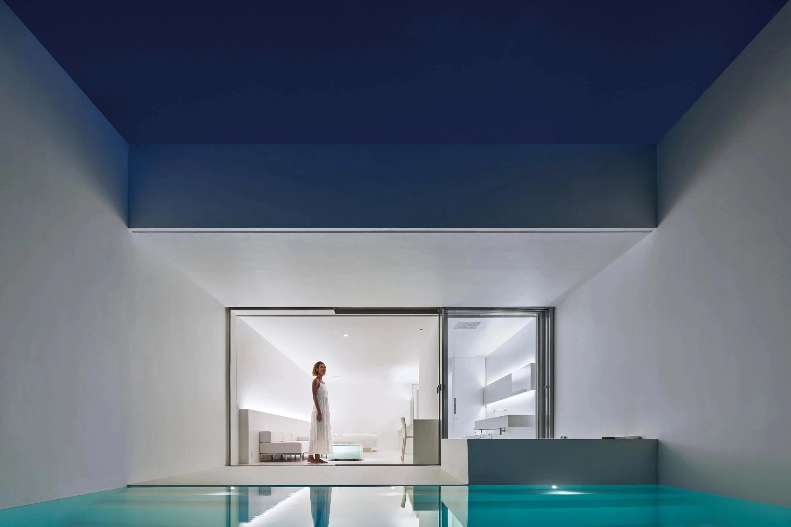日本宮崎 NOT A HOTEL ANYWHERE 露營車計劃
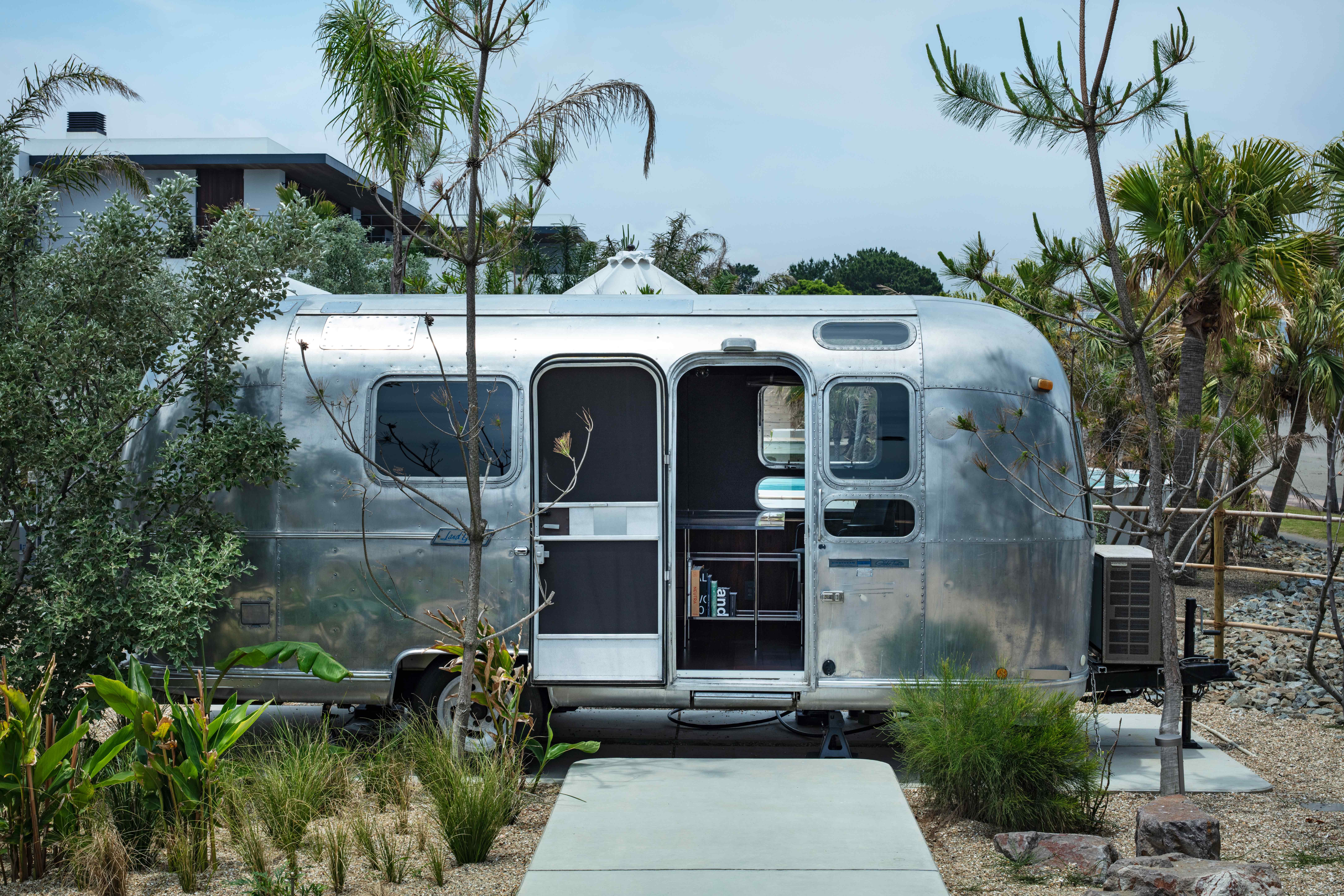
NOT A HOTEL ANYWHERE is an experimental project that began with a request to design a new, more mobile, location-independent way of living, using vintage trailers as its base. In response to the client's request to develop five vehicles to rent, we proposed creating living spaces using five vehicles, each equipped with only one function, such as a bedroom or study car. Our idea was to offer a more fulfilling way of living than conventional homes, in which one can choose a vehicle as needed and take it on a journey without being bound to a particular location.
NOT A HOTEL ANYWHERE 是項體驗計劃,結合新穎設計和行動方便的概念,以老式露營車替代旅館住宿,提出不受限於地點的生活模式。由於業主希望開發五輛出租車,該項目旨在將這幾輛車打造為居住空間,且每輛車皆具有各自專屬功能,如寢睡專用車或閱讀用車。設計團隊跳脫傳統思維,透過更加有趣的方式提供生活機能,只要選擇一輛露營車便能展開旅程,不必局限於特定地點。
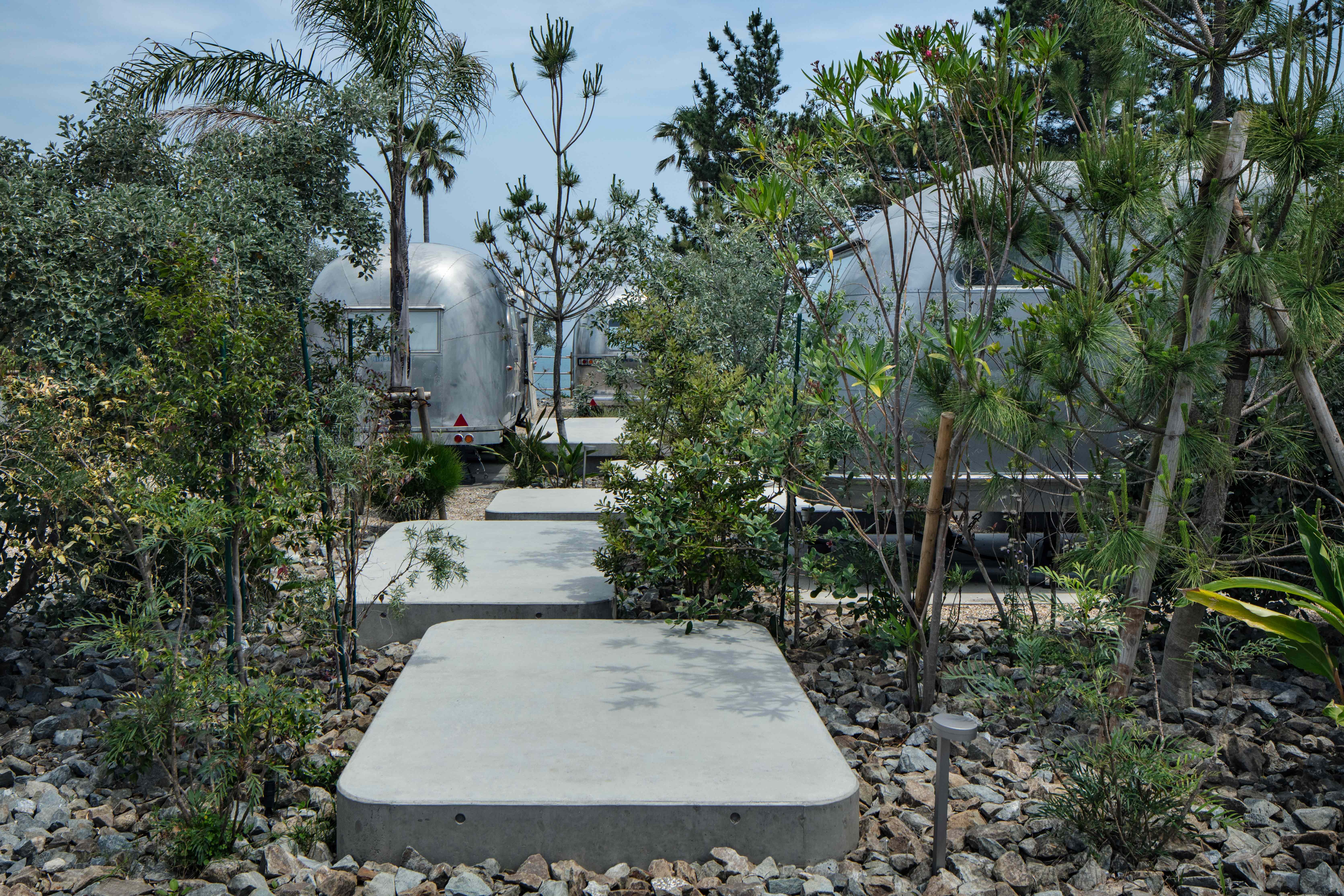
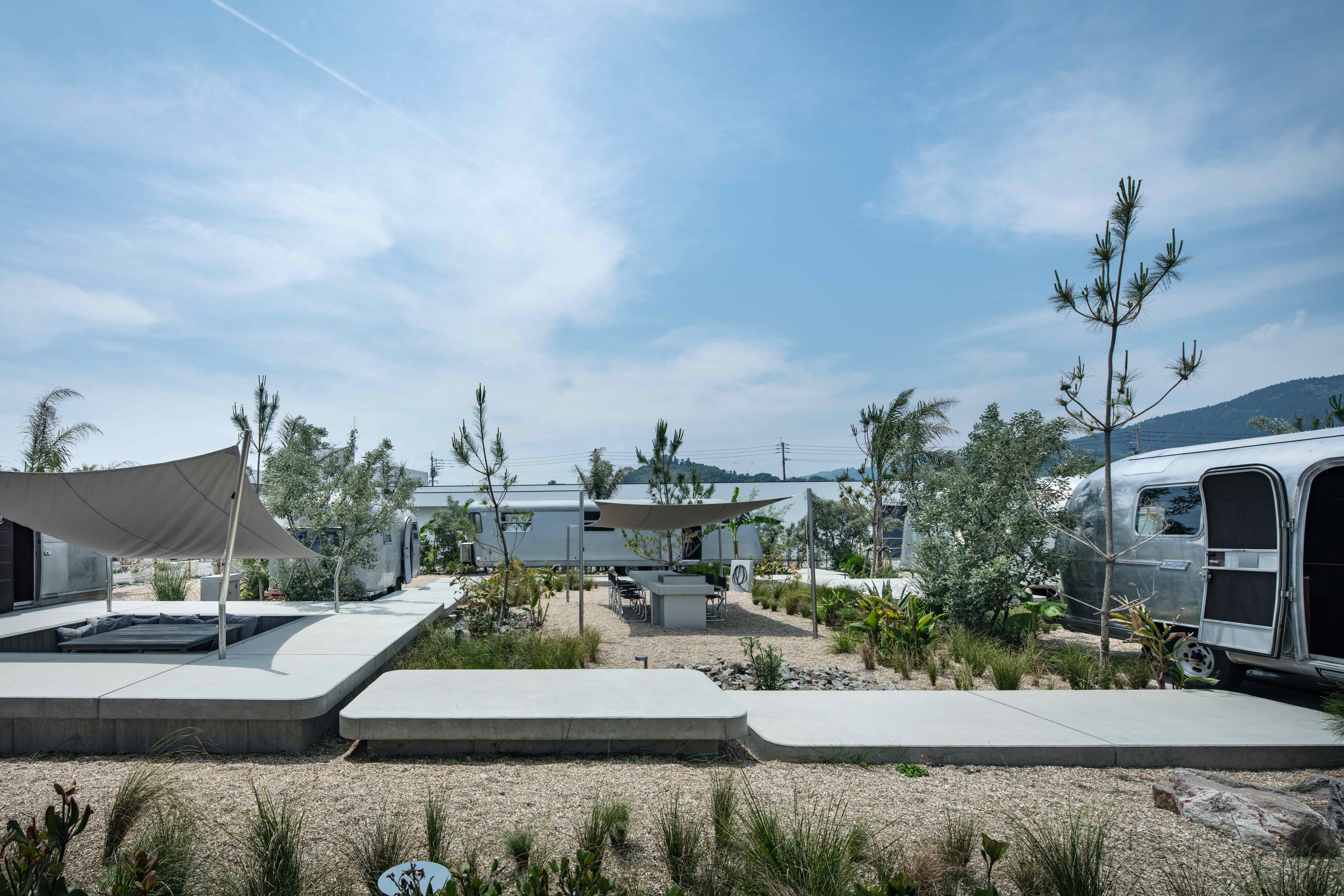
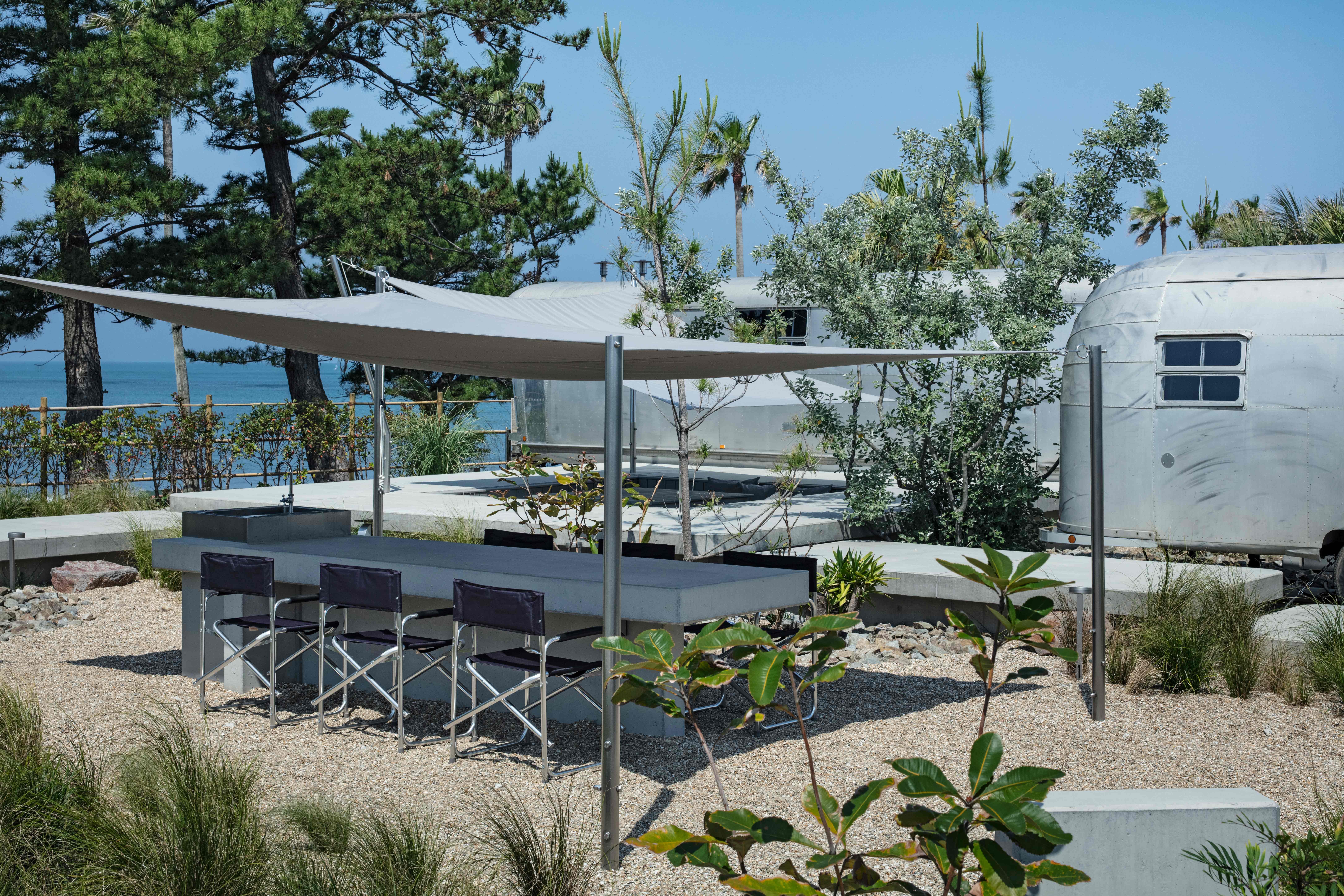
Two larger vehicles among the five refurbished this time were manufactured by Spartan, and the other three were camping trailers manufactured by Airstream. For the five vehicles, we selected functions that are difficult to procure locally - a bath, kitchen, sunakku, or "snack bar" (described in more detail later) and highly private functions - a bedroom and study - and reconfigured them for use in the vehicles. A larger living room feels more luxurious. Putting up a tarp between the vehicles creates a spacious outdoor living room where one can incorporate the surrounding environment wherever one goes.
在五輛車之中,兩輛體積較大的為 Spartan 露營車,另外三輛則為 Airstream 露營拖車。設計團隊分別在車輛內規劃當地少見的設備功能,包括衛浴、廚房、日式酒吧,以及臥室和閱讀區這種極具隱私性的空間,讓人既使身在露營區,仍享有充足的生活機能。此外,幾處位於車輛之間的空地鋪蓋上防水布,創造寬敞的戶外客廳,使人得以完全沉浸於自然環境之中。
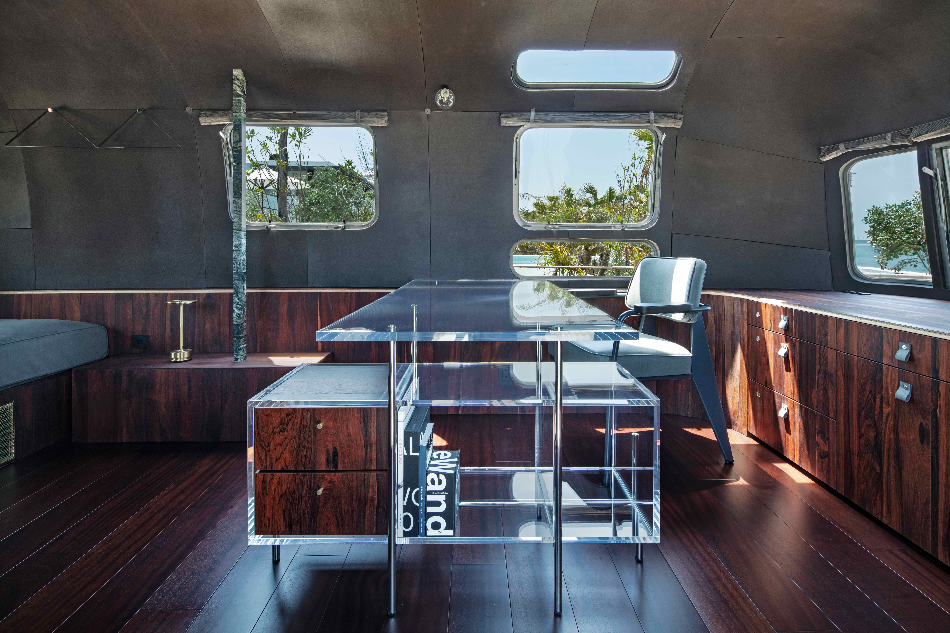
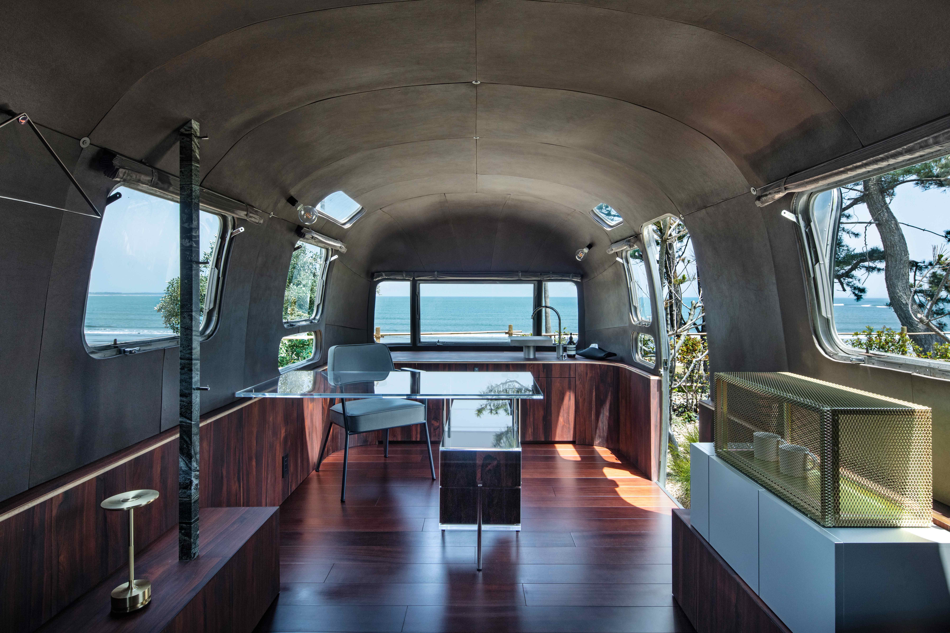
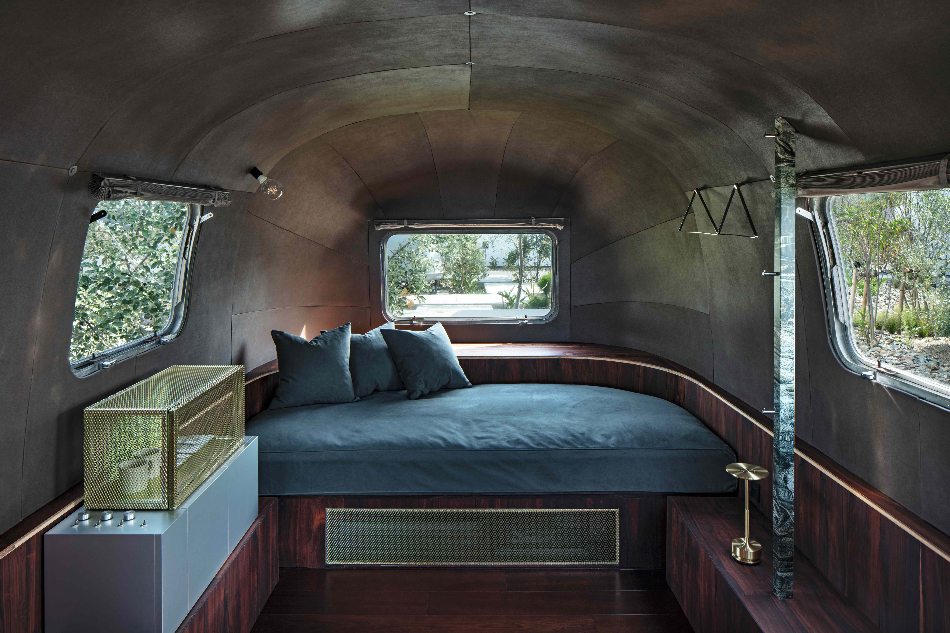
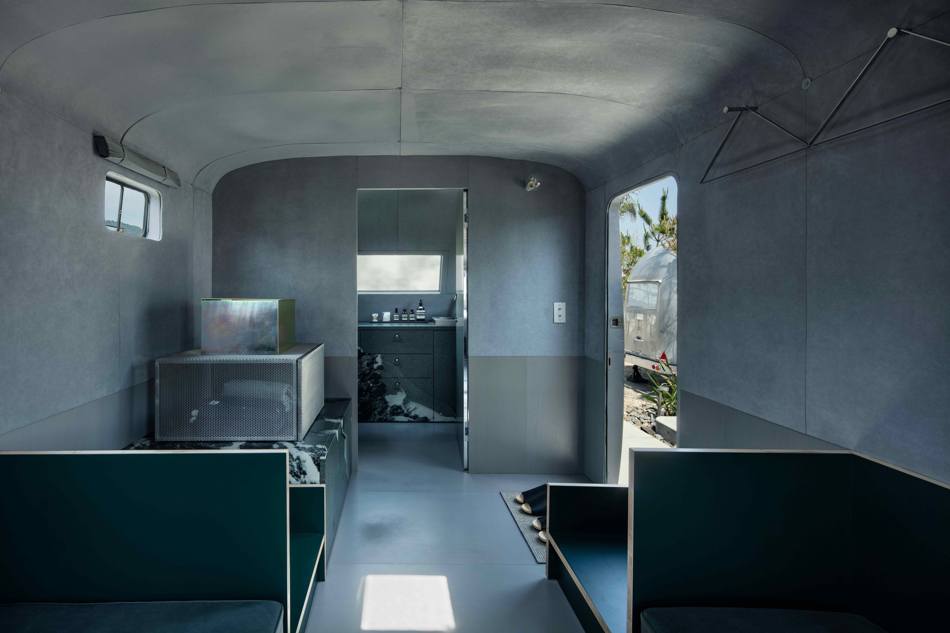
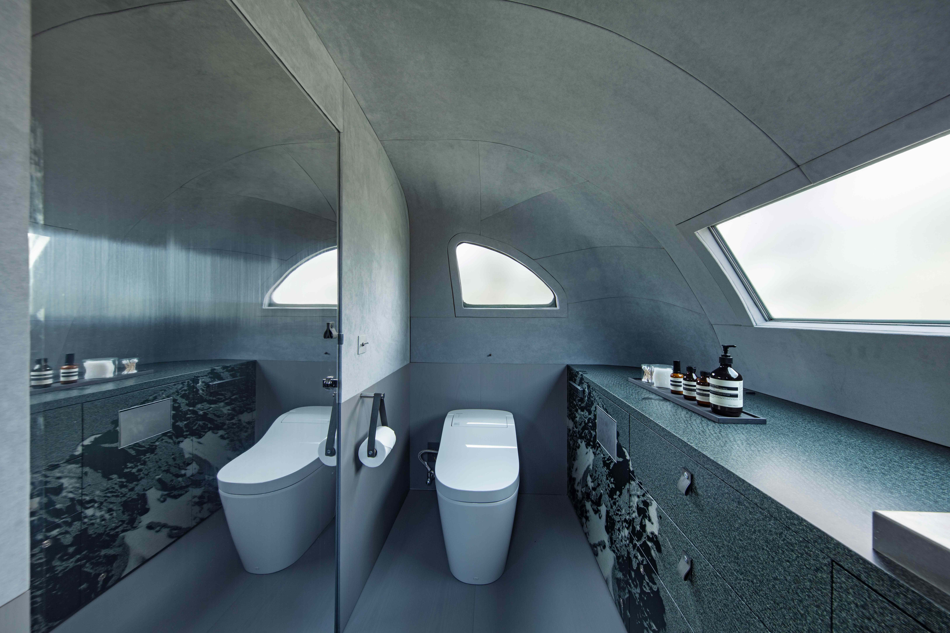
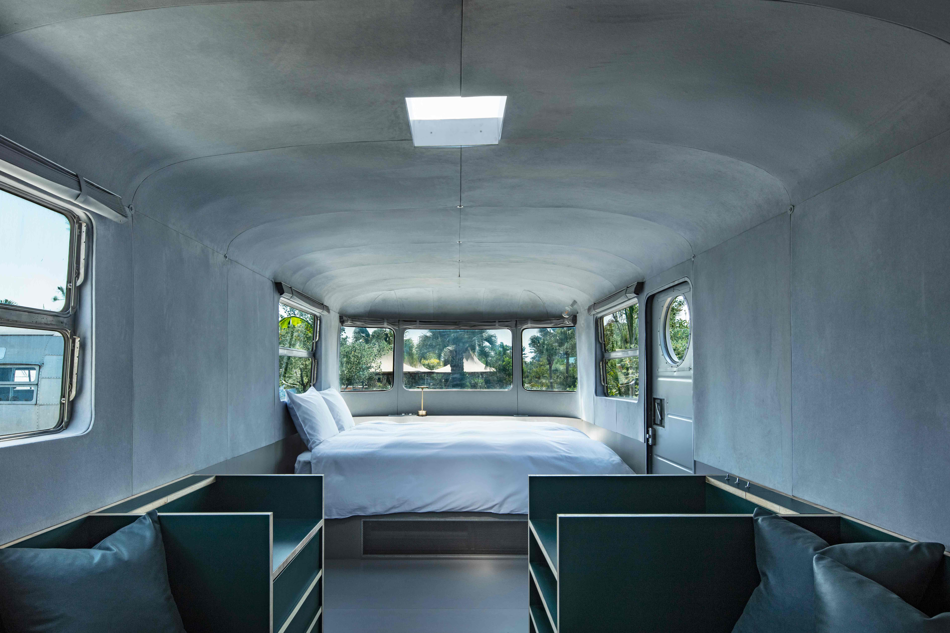
To allow for a 360-degree view from the windows in any environment, we switched materials between the upper and lower portions of the trailer, concentrating all the necessary functions in each trailer in the lower part, which does not interfere with the windows, so that no functional volumes appear above waist level. The furniture pieces that inevitably protrude into the upper portion of the trailer are all designed with mesh or transparent materials or reduced volumes. To avoid creating excessive contrasts on the exterior shells, we kept the existing texture of the vintage trailer as much as possible, adding minimal modifications such as waterproofing.
為了使車窗能納入全視角的景致,藉由調換車體上下部份的材料,使所有必要功能都集中於車輛下方,以帶來開闊視野。而有些高於車內下半部的家具均採用透明或網狀材質,抑或是透過縮小體積來來降低視覺上的壓迫感。設計整體僅做了防水等微調,以保持老式露營拖車的質感。
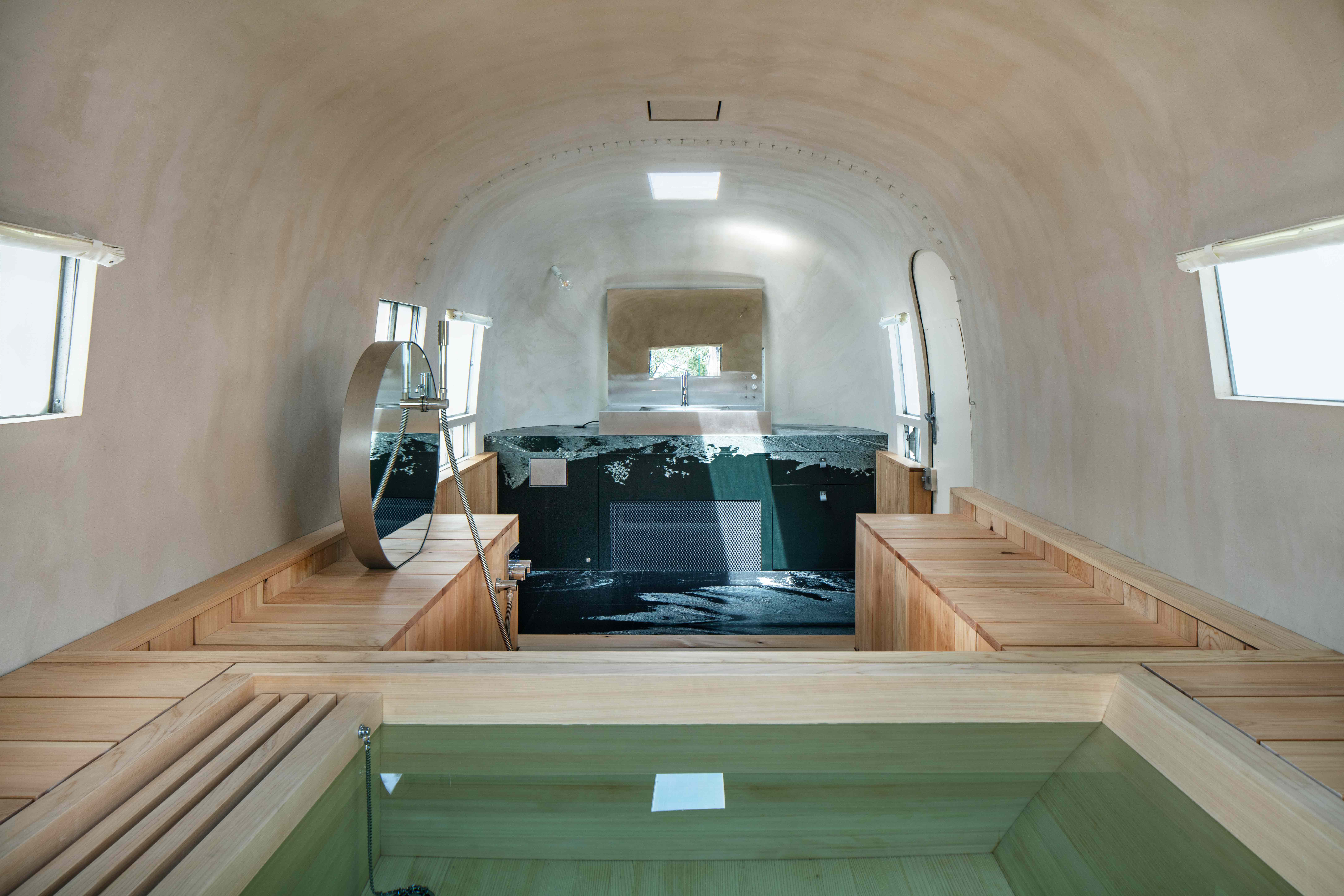
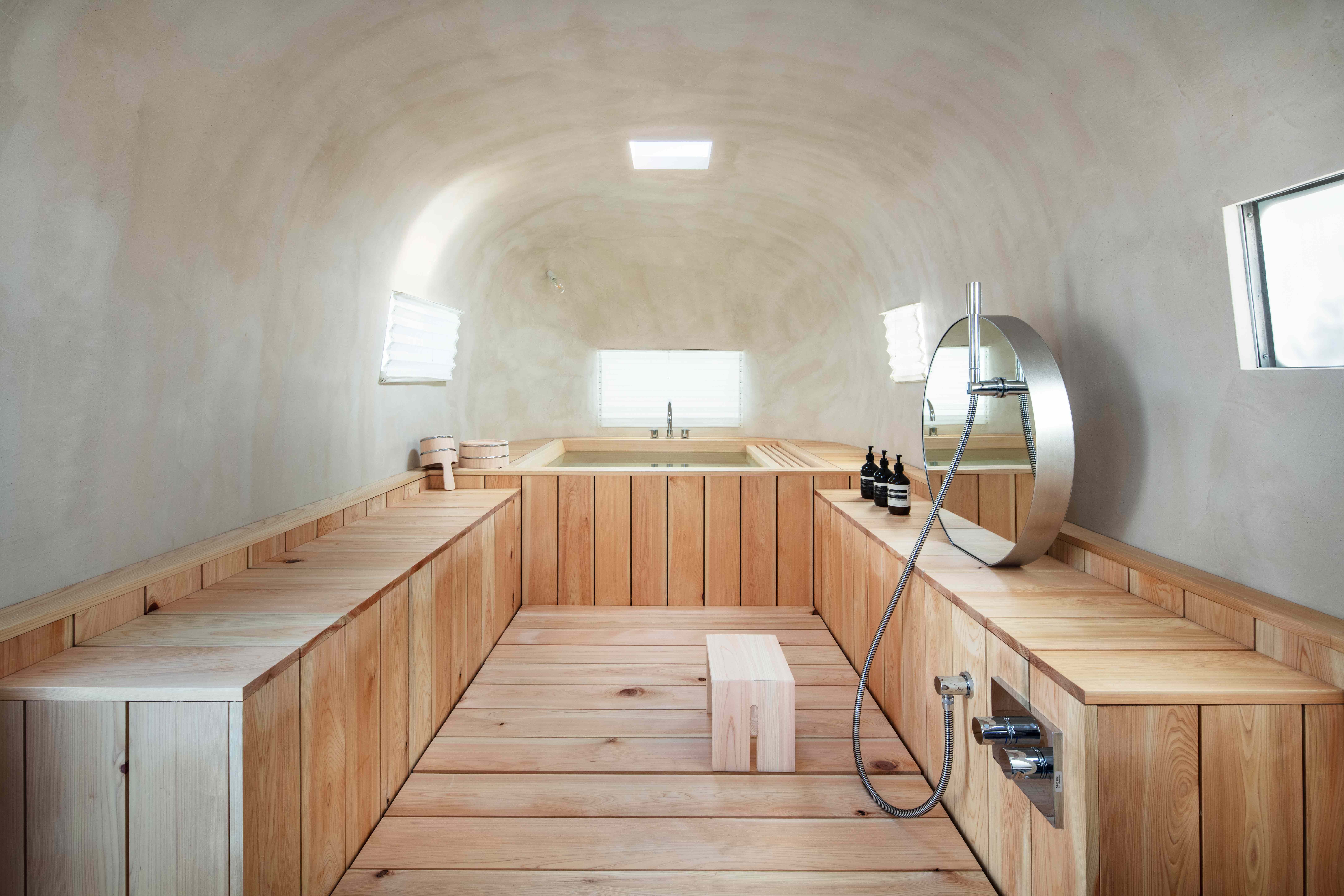
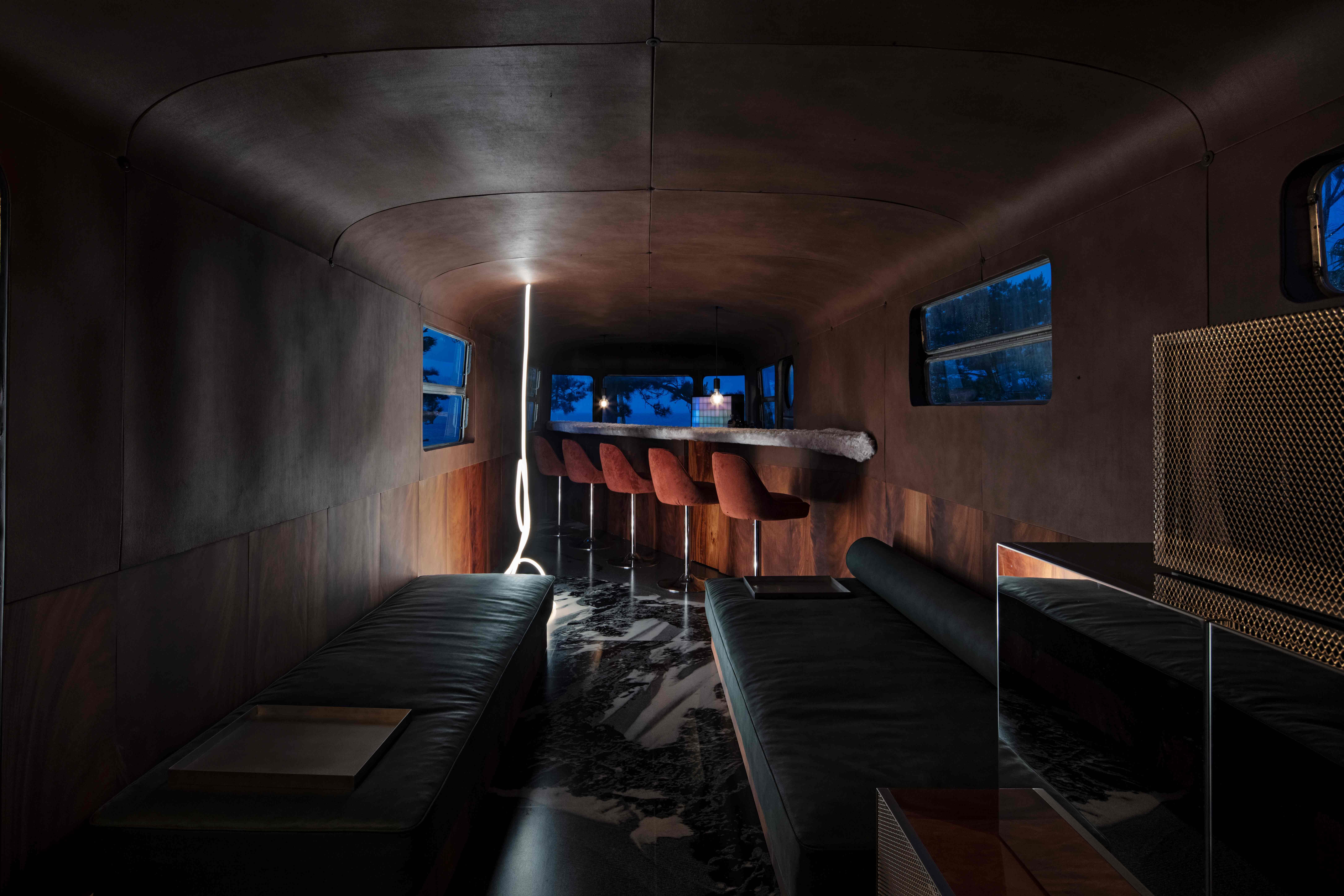
Principal Architects:Daisuke Motogi.Yurika Mantoku
Cooperation:SOUP DESIGN Architecture
Character of Space:Camping trailer
Building Area:74.32 ㎡(5 units total)
Location:Anywhere(Base camp:Miyazaki, Japan)
Photos:Kenta Hasegawa
Text:DDAA
Collator:Angel Chi
主要建築師:元木 大輔.萬德 有里加
合作團隊:湯設計建築師事務所
施工單位:SET UP
空間性質:露營車
總建築面積:74.32平方公尺(共 5 個單元)
影像:長谷川 健太
整理:紀奕安

