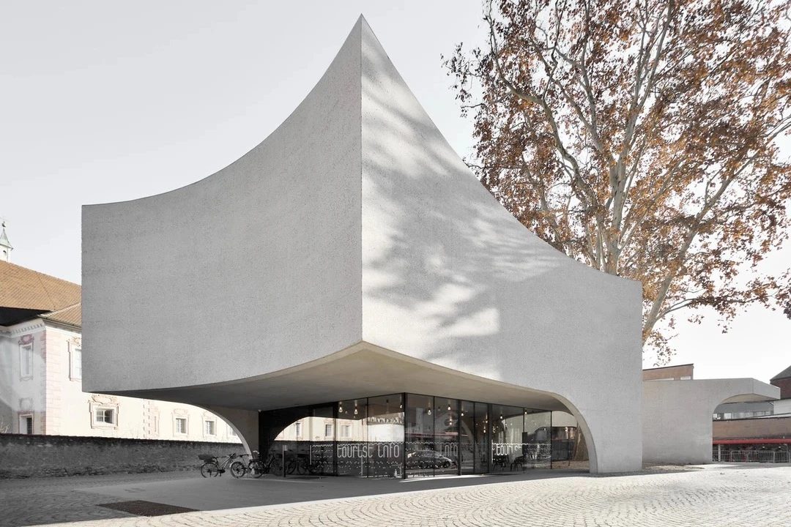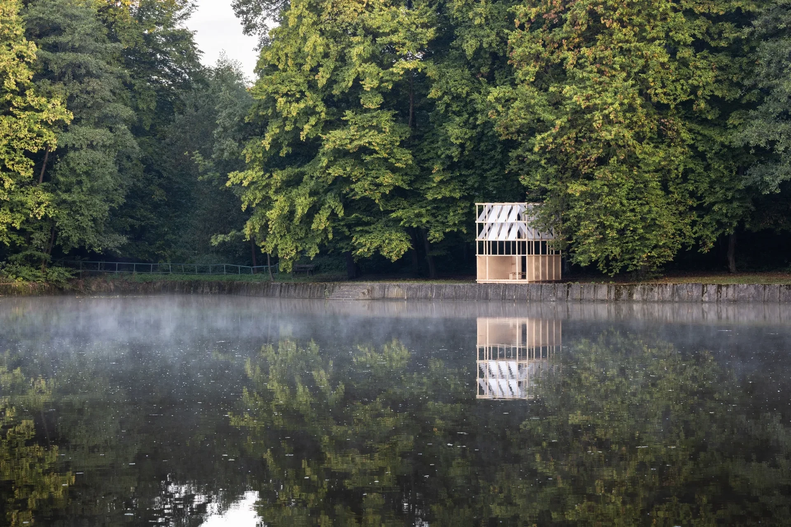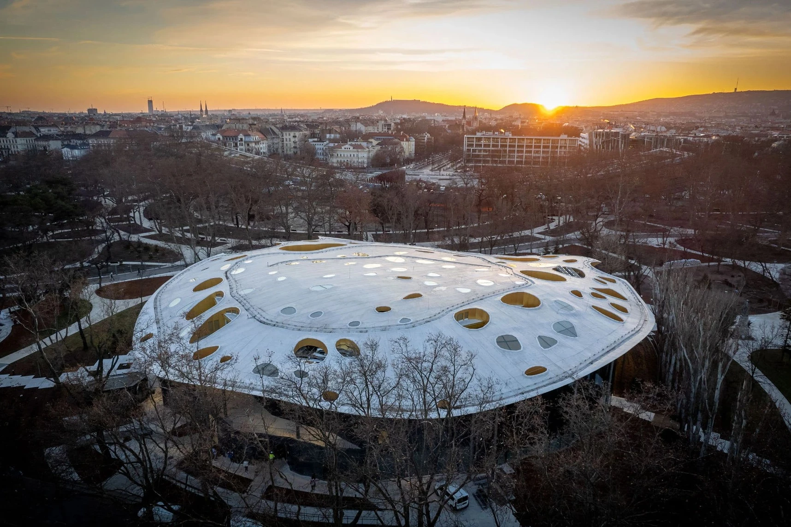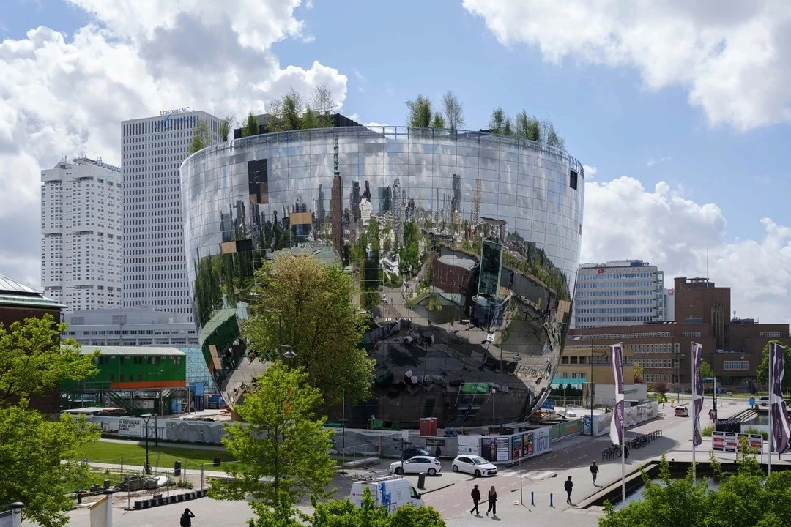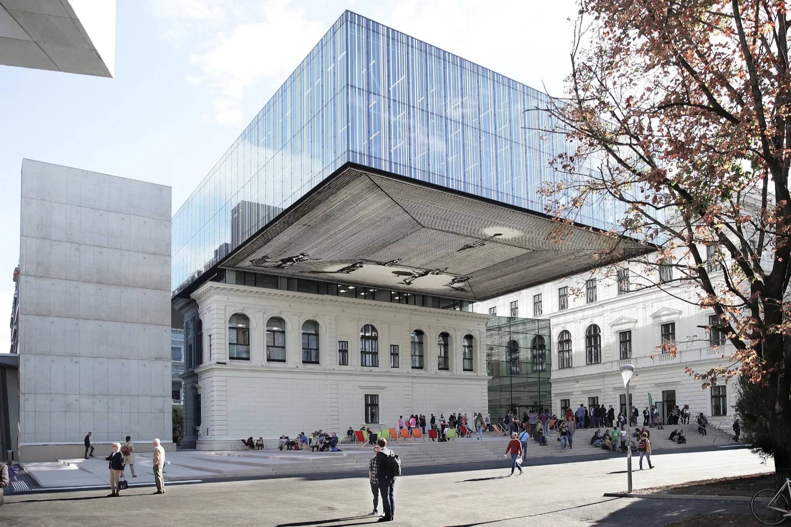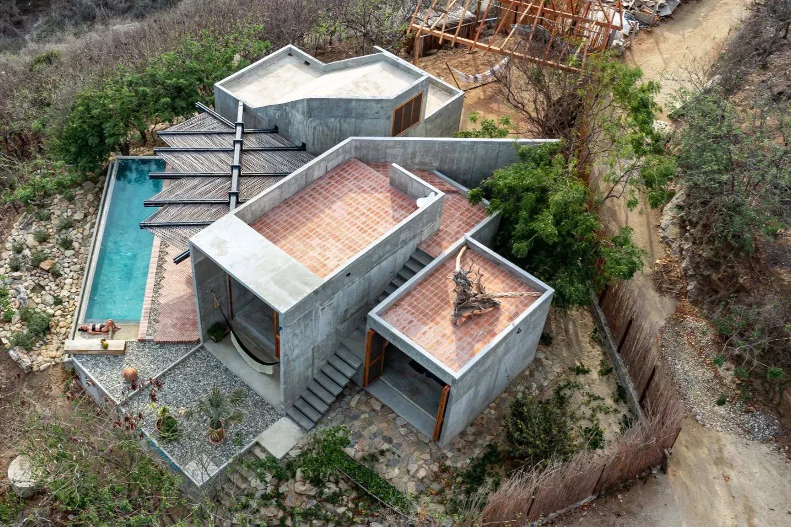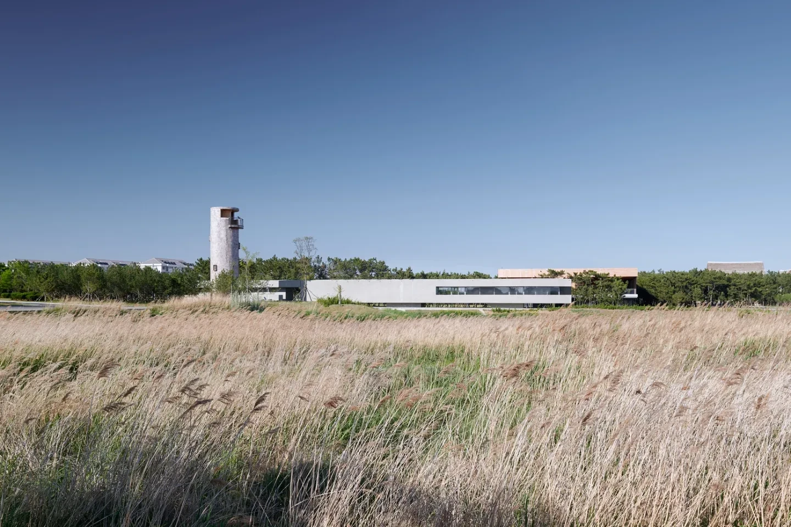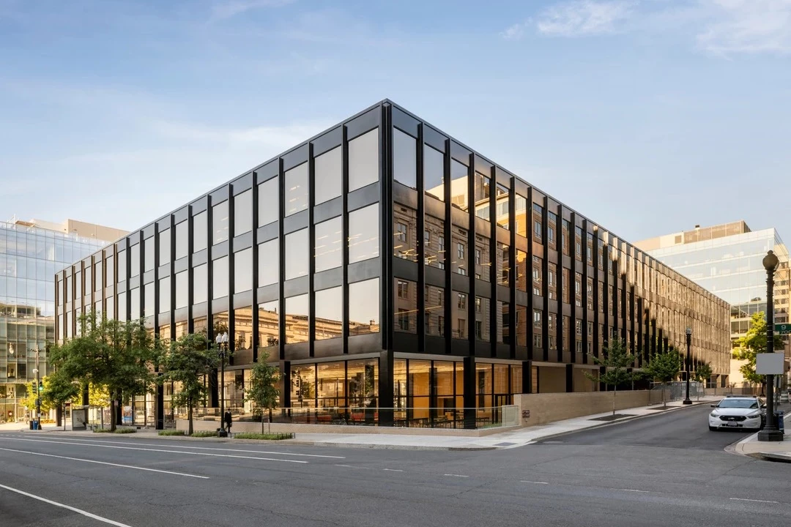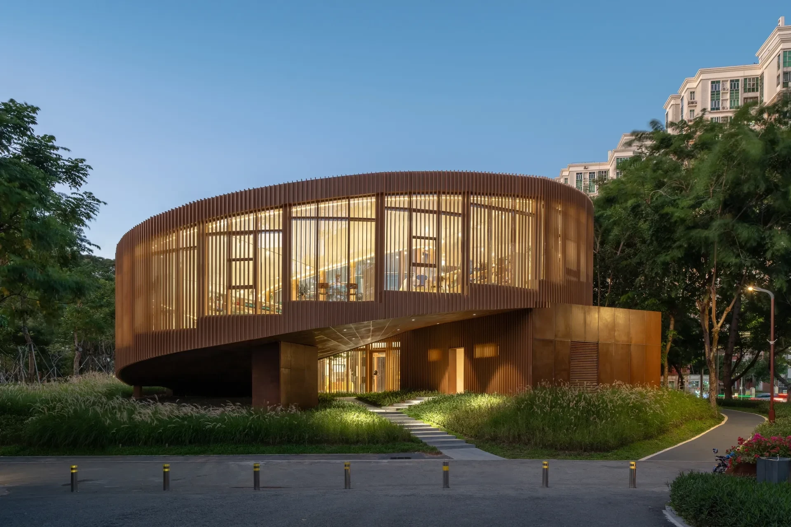荷蘭阿姆斯特丹 SLUISHUIS 複合式水上住宅
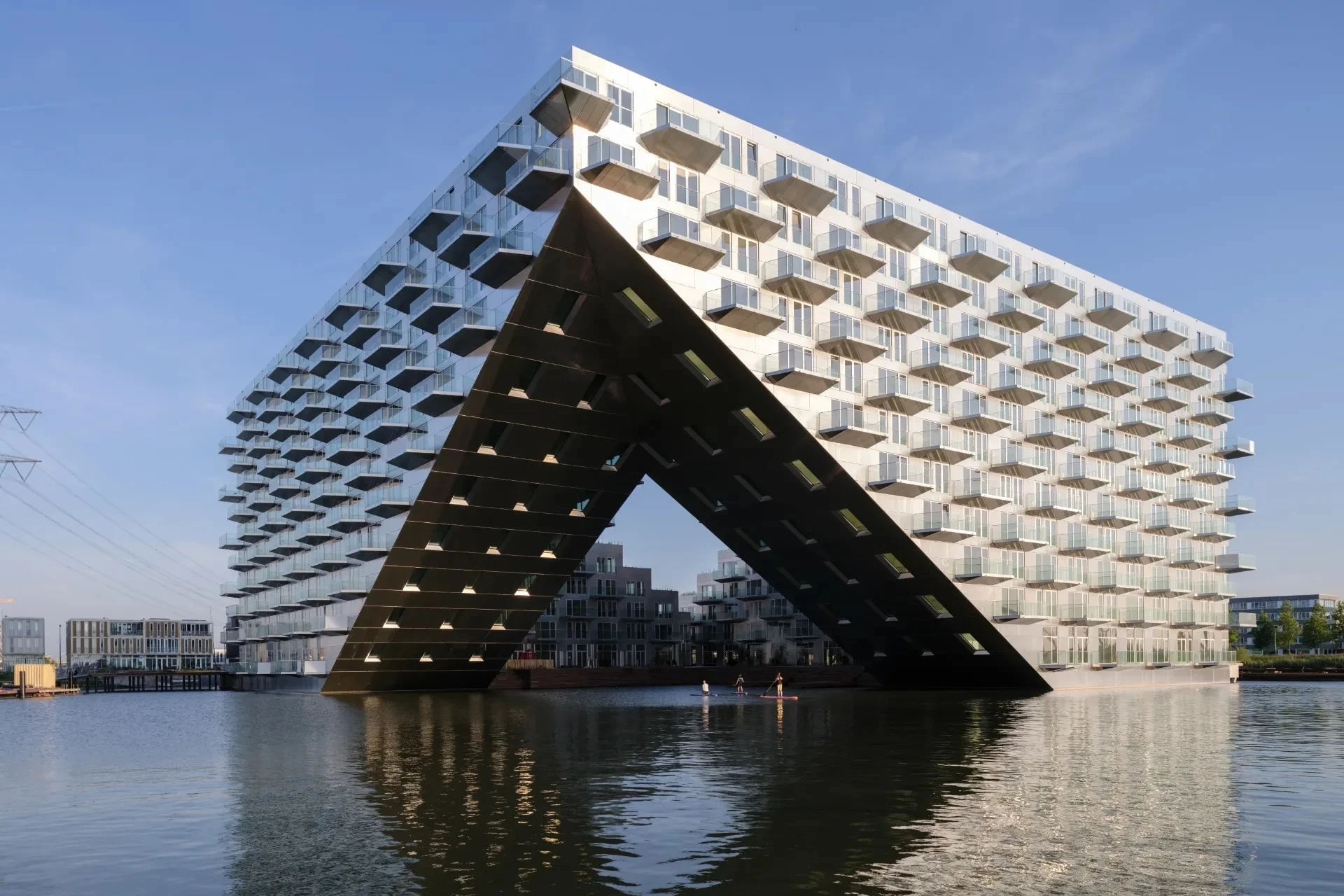
Designed by BIG – Bjarke Ingels Group and Barcode Architects, SLUISHUIS brings 442 zero-energy owner-occupied and rented homes, a public rooftop garden and walkway, and a comprehensive water-quality program with space for up to 30 houseboats to the area.
由 BIG 和 Barcode Architects 所設計的 SLUISHUIS 複合式水上住宅,為荷蘭阿姆斯特丹提供四百多間零能耗自住和出租房屋、公共屋頂花園和行人步道空間,以及可容納多達三十艘船屋的綜合水質計劃。
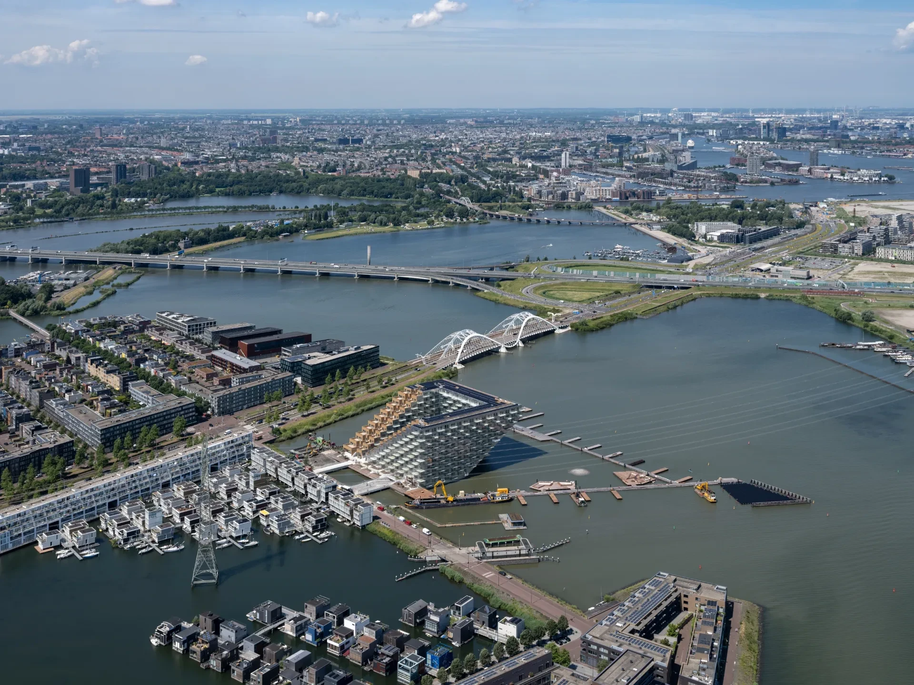
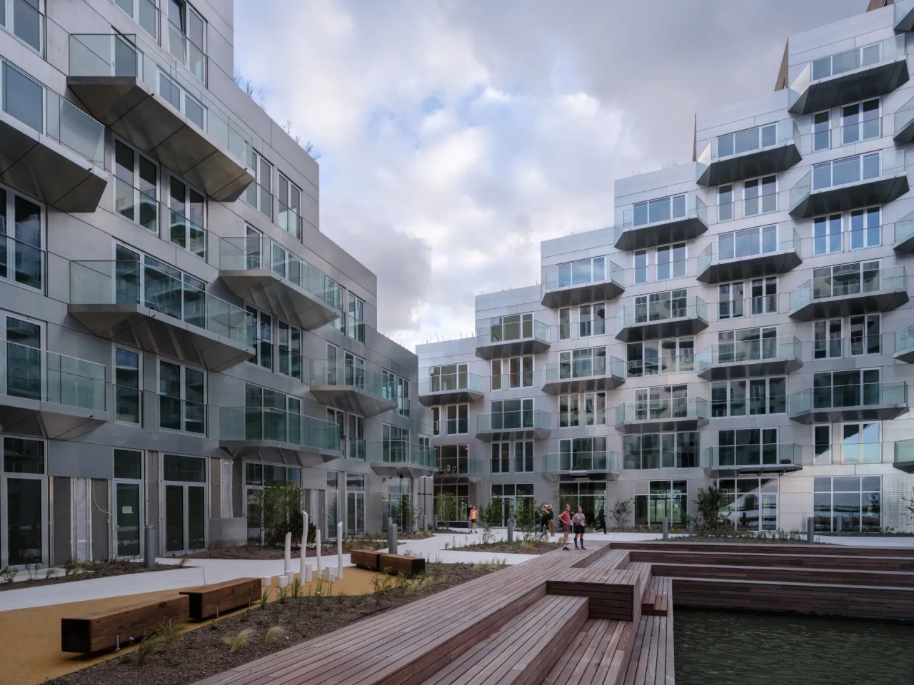
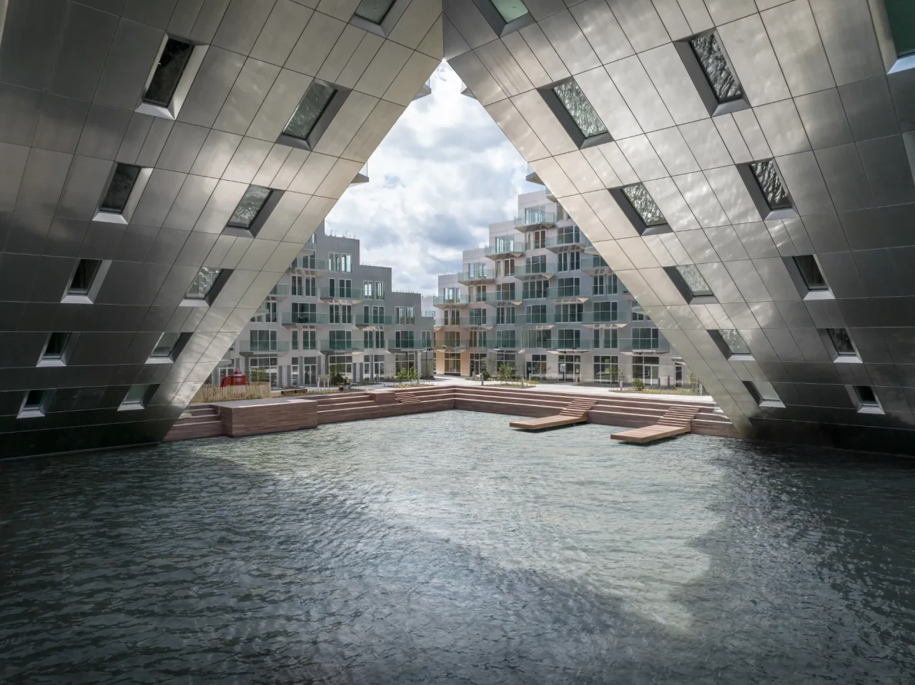
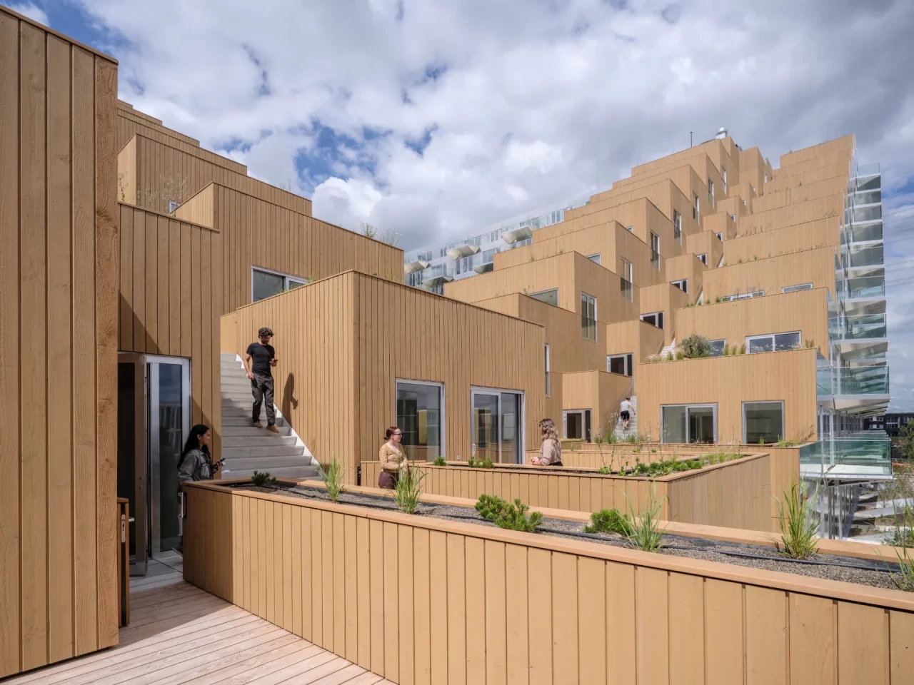
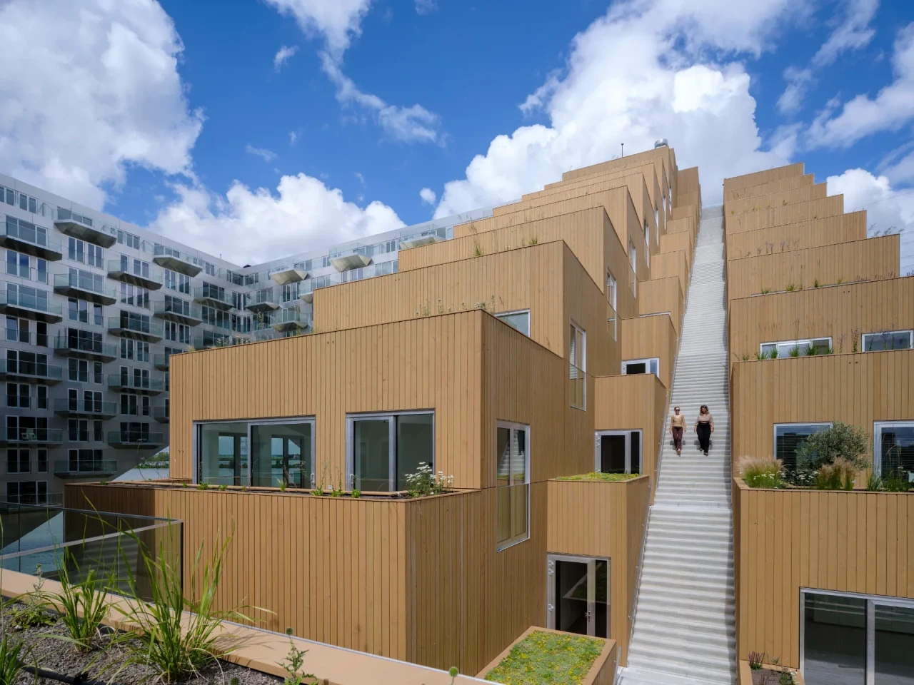
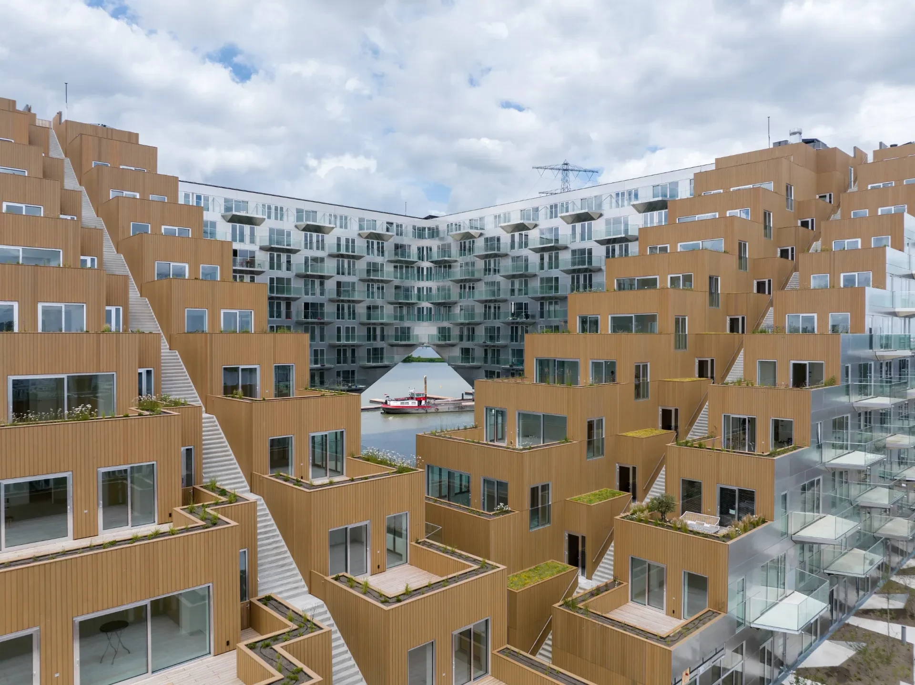
Located between the dense city and the vast landscapes on the edge of Amsterdam, SLUISHUIS is shaped by its surroundings, at once close to large infrastructure and to small-scale urban communities. A classic courtyard building, SLUISHUIS fully embraces the idea of living on the water and appears different from every vantage point. Toward the water the block is lifted up, forming a large opening that brings water from the IJ Lake into the courtyard and brings daylight and views to the inner apartments of the building. Toward the neighboring urban district, the block steps down like a cascade of landscaped terraces, creating a natural transition from cityscape to smaller-scale, natural surroundings.
Promenade with public programs winds around the building and continues into the water, forming an archipelago of islands for houseboats, a sailing school, and floating gardens. A public passage climbs the cascading terraces of the building, serving as a small rooftop street that eventually loops onto the very top of the building to create a viewing platform over the IJ Lake. The passage not only creates a destination for visitors and neighbors, but connects the residential units to each other, bringing a sense of community to the residents of the building.
該案坐落於阿姆斯特丹密集市區和廣闊景觀之間,既靠近大型基礎設施,又緊鄰小型城市社區,讓建築相當受周圍環境影響。作為一座經典的中庭建築,SLUISHUIS 充分體現水上生活的理念,從各個角度觀看都與眾不同。面向水面,量體被逐漸抬高,形成一個大開口,將當地 IJ 湖的水引入建築中庭,同時為建築內部的公寓帶來日光和景觀。而面向鄰近市區,量體彷彿景觀梯田般向下延伸,創造了從大規模城市景觀到小規模自然環境的過渡。
公共長廊蜿蜒環繞著建築,一直延伸到水中,形成一個由島嶼組成的群島,供船屋、帆船學校和漂浮的花園使用。此外,一條公共通道沿著建築物的層疊梯田攀登,作為一條小型屋頂街道,最終環繞到建築物的頂部,形成一個俯瞰 IJ 湖的觀景平台。該條通道不僅為遊客和鄰居創造了一個目的地,且將住宅單元彼此連接起來,為大樓的居民帶來社區感。
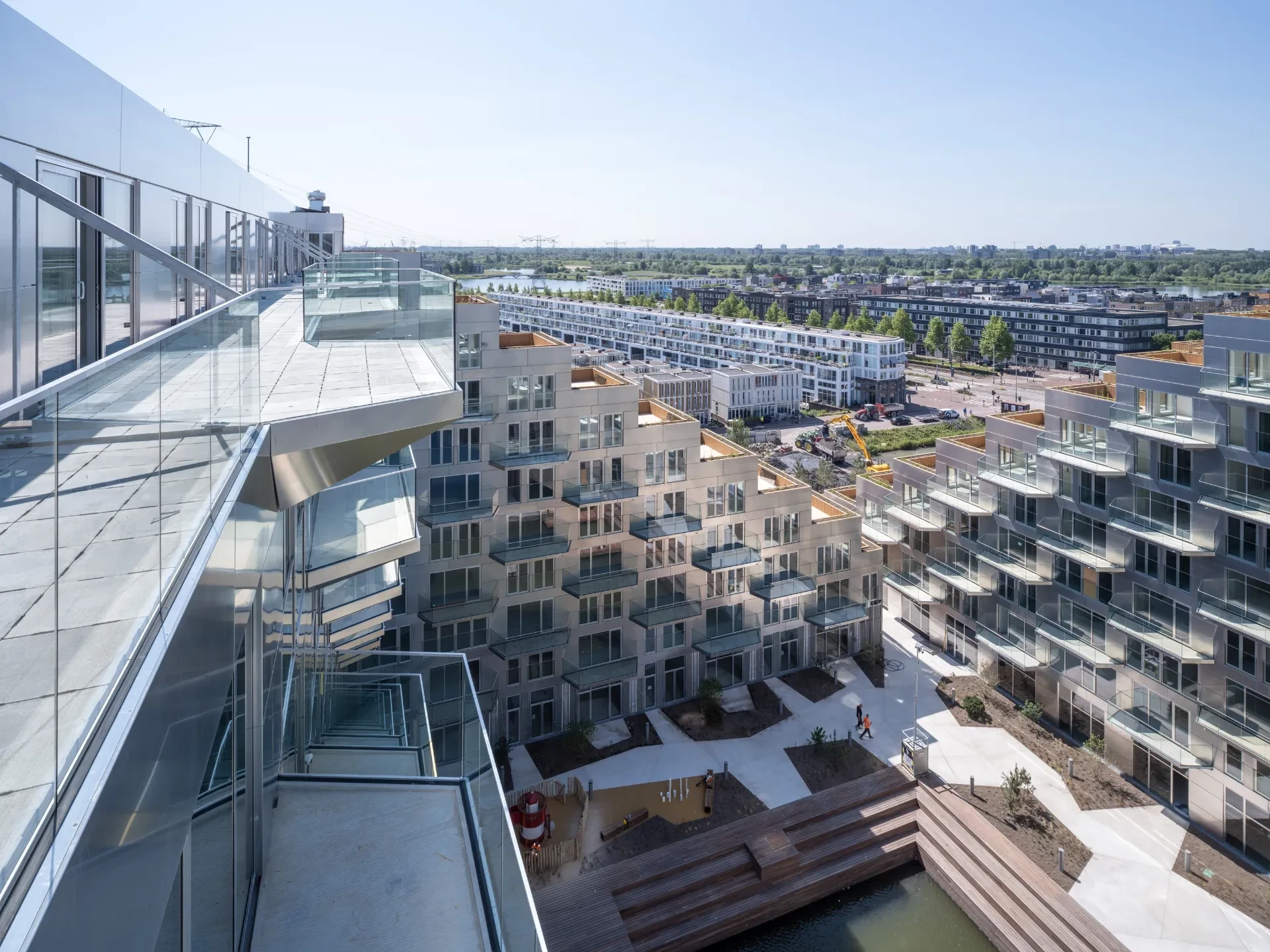
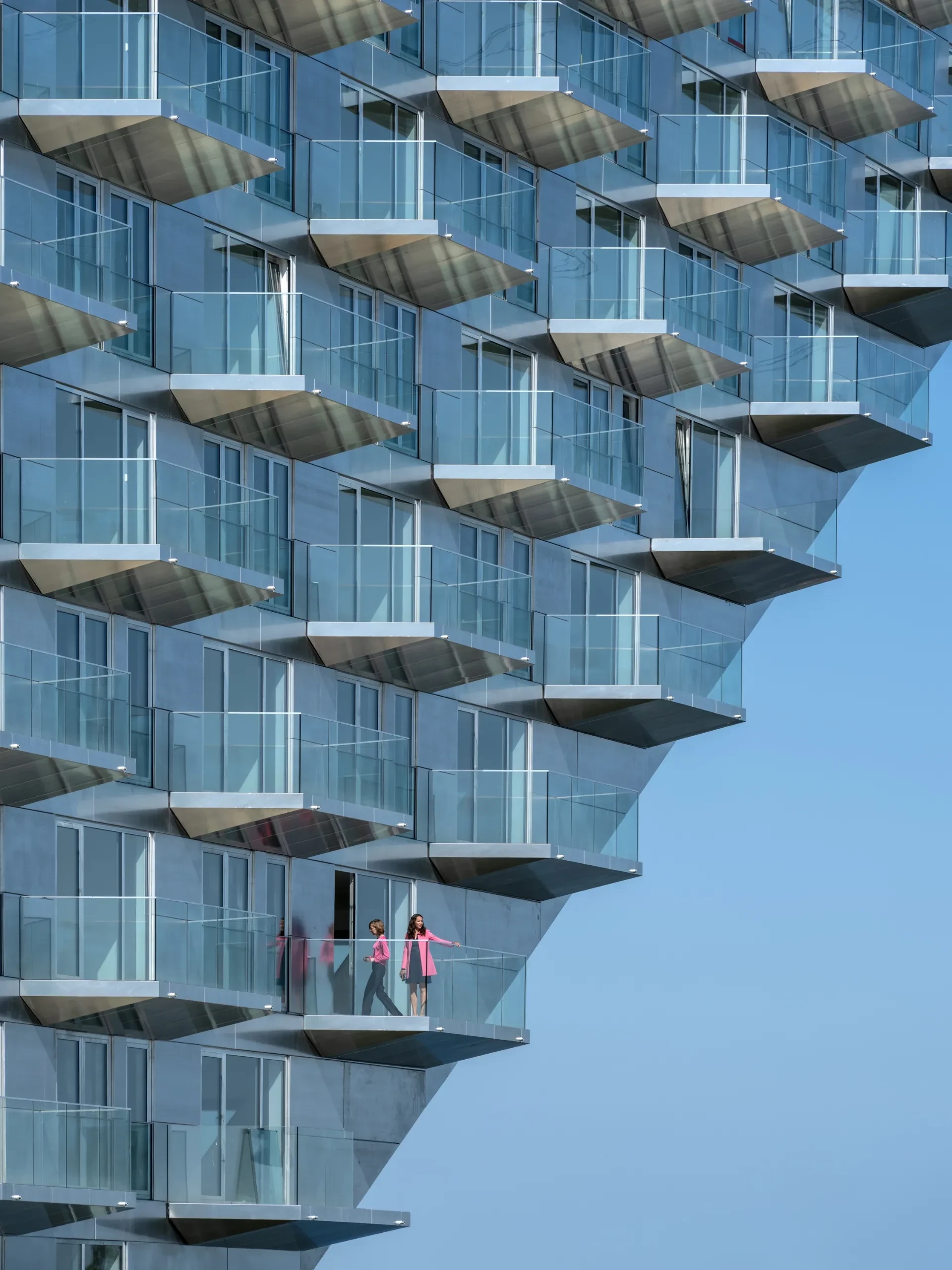
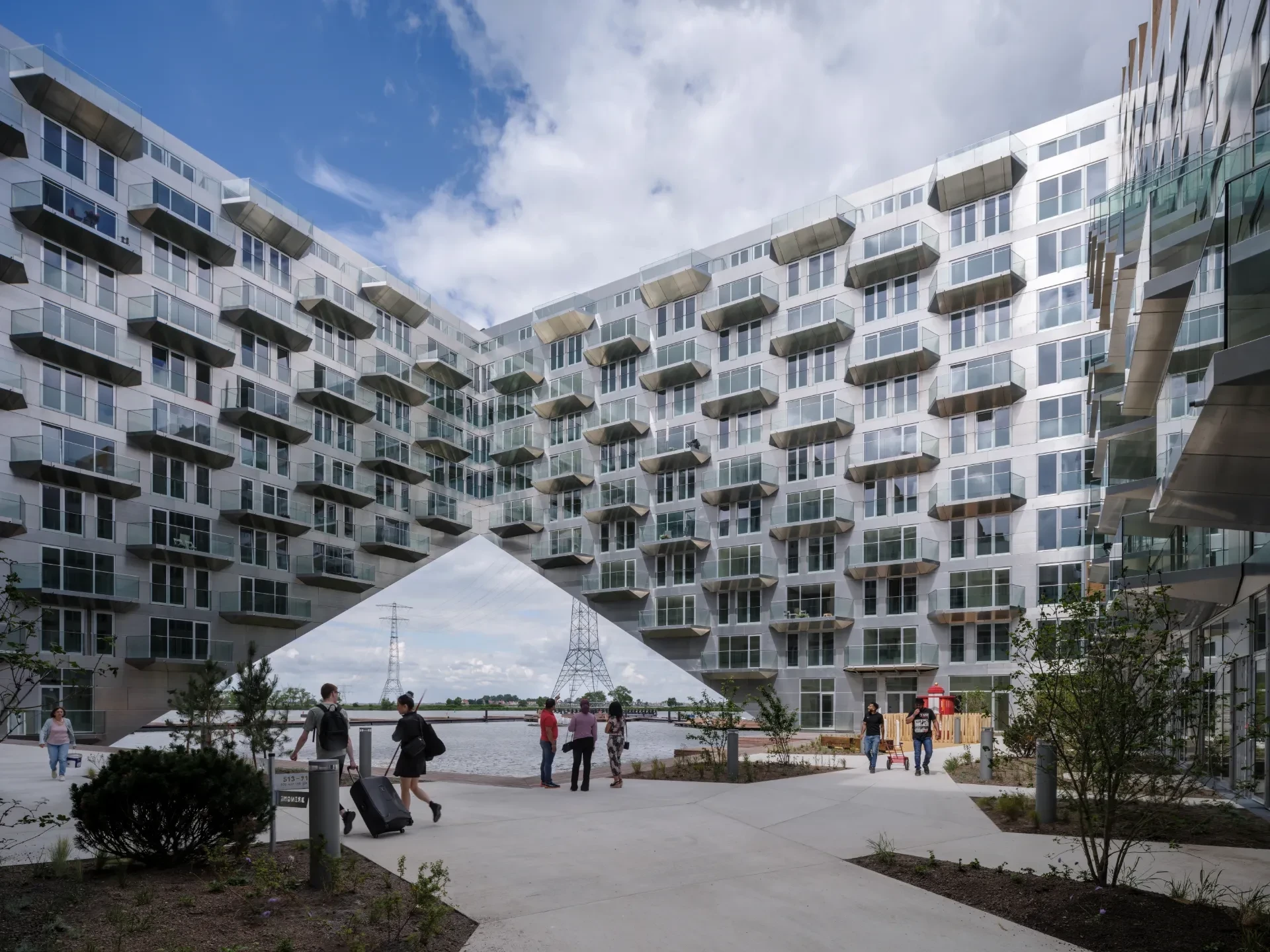
The sustainability of SLUISHUIS is an integral part of the project. With an energy performance coefficient (EPC) of 0.00, it generates more energy than it consumes. The building's heating requirements are minimized by combining high-performance insulation techniques, triple glazing and heat recovery on the ventilation systems and wastewater. The development team of Sluishuis paid particular attention to greenspace and water collection. Designed by BIG Landscape, the front sides and the inner harbor of the building feature gardens with local plant species. The greenery runs across the roof terraces up into integrated planters, creating a vibrant green atmosphere over time.
SLUISHUIS 的永續性是該項目不可或缺的一部分,其能源性能係數(EPC)為 0.00,意指建築產生的能量多於消耗的能量;再者,透過結合高性能隔熱技術、三層玻璃以及通風系統和廢水的熱回收,將該建築的供暖需求降至最低。開發團隊同樣關注綠地規劃和集水系統,因此 BIG 景觀設計團隊在建築的正面和內部港口,配置數個種植當地植物的花園,當綠色植栽穿過屋頂露台,一路延伸各處,使建築隨著時間的推移營造出充滿活力的綠色氛圍。
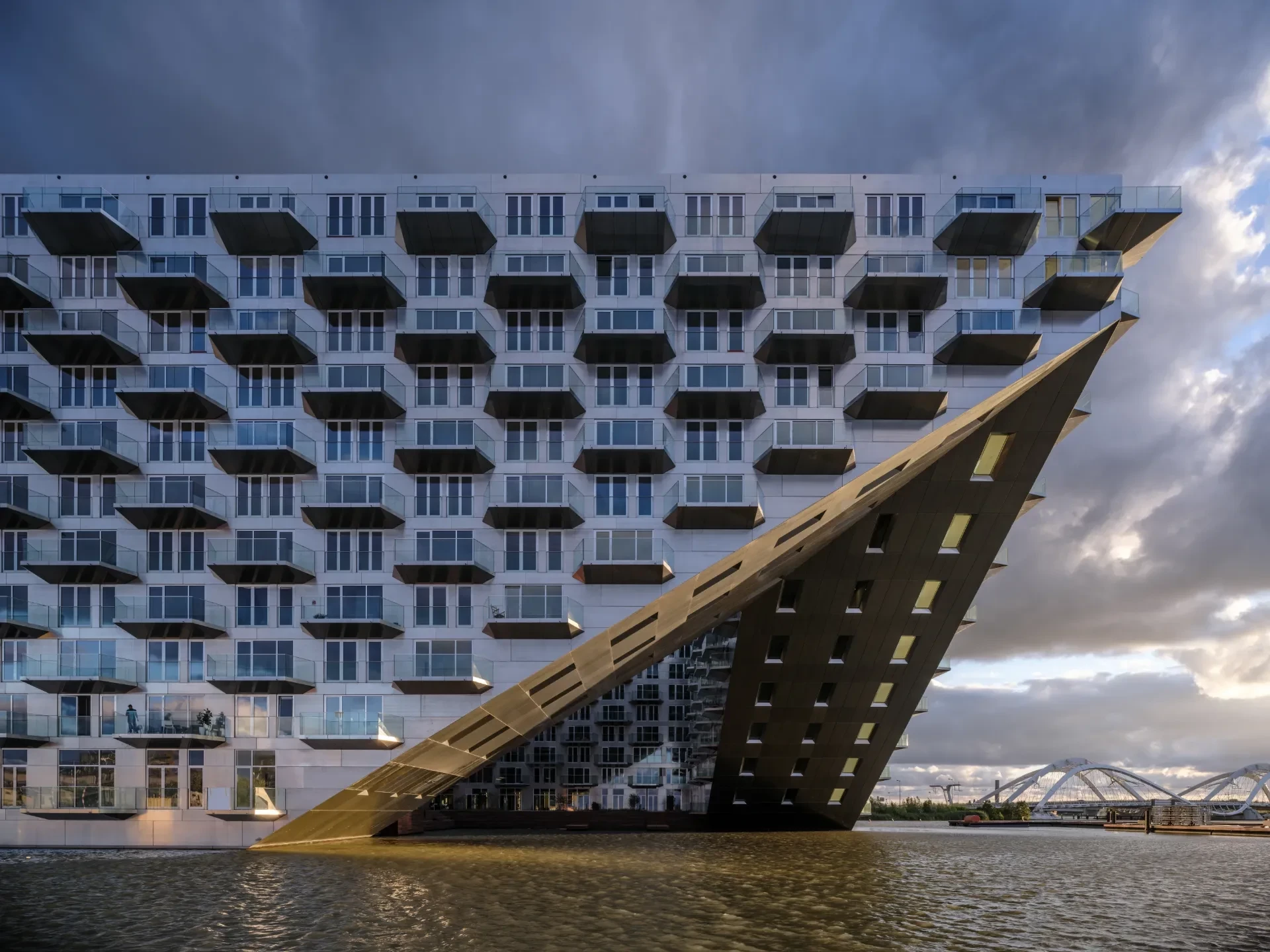
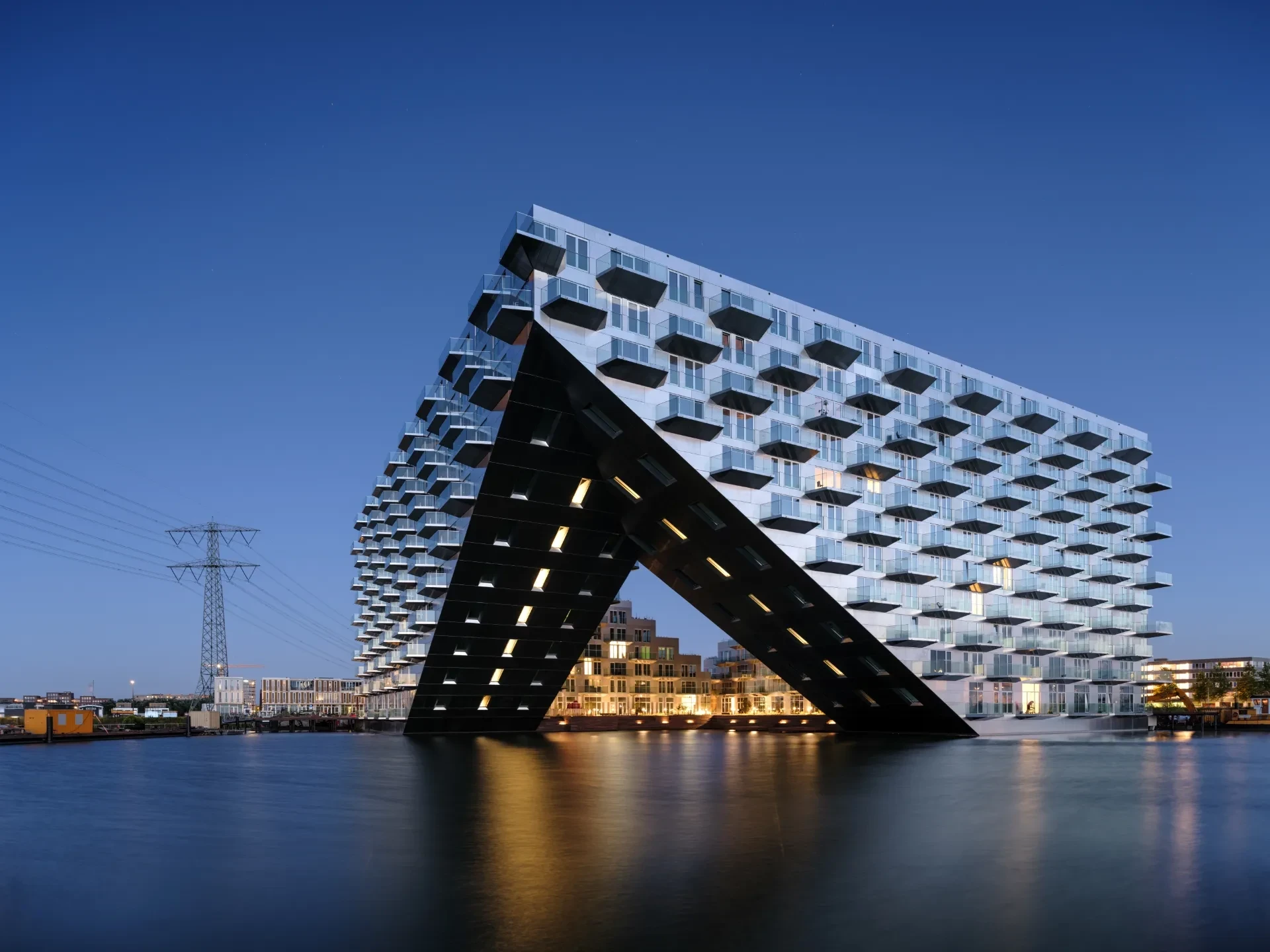
Principal Architects:Bjarke Ingels.Finn Nørkjær.Andreas Klok Pedersen
Project Manager:Jeppe Langer
Landscape Design:Ulla Hornsyld.Louise Natalie Mould.Manon Otto.Anne Katrine Sandstrøm.Paola Yepes Bocanegra.Camille Inès Sophie Breuil.Lasse Ryberg Hansen
Structural Engineering:BIG Engineering/Duncan Horswill
Client:VORM, BESIX
Site Area:49,000 ㎡
Principal Structure:Concrete.Steel.Glass.Wood
Location:Amsterdam, The Netherlands
Photos:©Ossip
Text:BIG
Interview:Grace Hung
主要建築師:比亞克.英格爾斯 芬恩.諾克耶爾 安德烈亞斯.佩德森
項目經理:傑普.朗格
景觀設計:烏娜.霍恩西爾德 路易絲.娜塔莉.莫德 曼農.奧圖 安妮.卡特琳.桑德斯特羅姆 保拉.耶佩斯.博卡內格拉 卡米爾.伊內絲.索菲.布勒伊 拉斯.里伯格.漢森
結構工程:BIG工程部/鄧肯.霍斯威爾
業主:VORM, BESIX
基地面積:49,000 平方公尺
主要結構:混凝土.鋼材.玻璃.木材
座落位置:荷蘭阿姆斯特丹
影像:©Ossip
文字:BIG
採訪:洪雅琪

