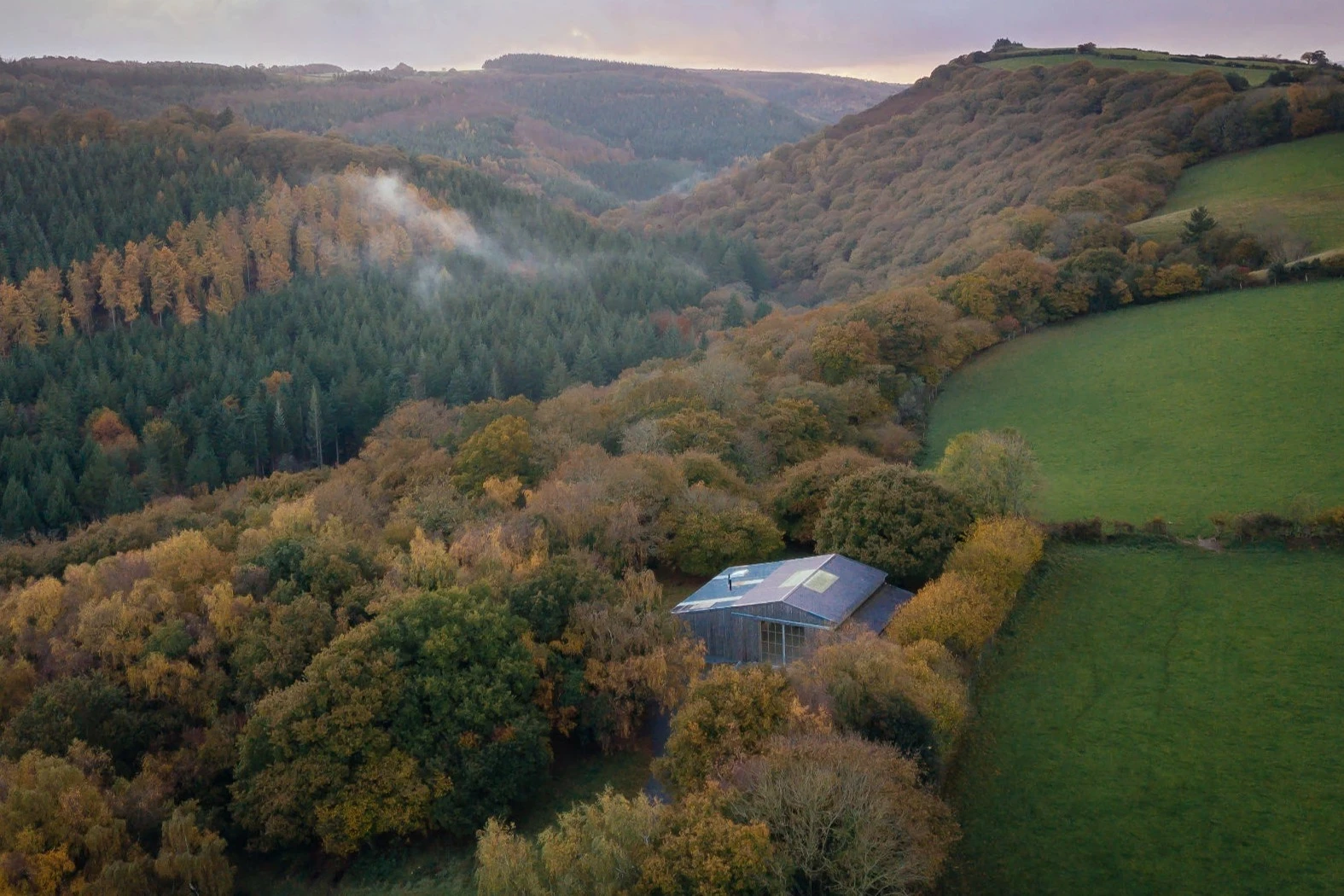英國德文郡 藝術倉房

Thomas Randall-Page slides open a muted agricultural building to reveal an elegant new art space for his father, the sculptor Peter Randall-Page RA. In 2011 Peter bought a nondescript, modern cow barn deep in the Devon countryside. He commissioned his son to convert it into an archive and store for his work. After 9 years of designing and crafting, the project is complete, and clear evidence of how architecture can benefit from being done slowly.
A series of industrial scale shutters in cedar and galvanised steel playfully fold and slide, revealing a complex, multi-layered space within a mute and unassuming exterior. Inside the vast day-lit gallery, a freestanding 'creature' stands on stone hooves. Known as the 'Winter Studio' this room-within-a-room is the project's nerve centre. It is wrapped in a dark cork and warmed by a wood-burning stove. Beyond its door, a balcony offers long views out through the tree canopy and across the valley. As the building is re-shuttered on departure, the balcony folds back flat, effortlessly becoming part of the wall again. The Art Barn sits on the boundary between Devon's rolling field-scape and the steep and wooded Teign Valley in Dartmoor National Park. This 250 m² solar-powered, off-grid building will function as a drawing studio, sculpture store, archive, occasional gallery, and ultimately a permanent home for Peter's work.
托馬斯.蘭德-佩奇(Thomas Randall-Page)翻修一幢平凡無奇的農業建築,為他的父親,雕塑家彼得.蘭德佩奇(Peter Randall-Page)帶來一個優雅的新藝術空間。2011年,彼得在偏僻的德文郡鄉間購買了一座不起眼的現代牛棚,並委託兒子將它轉變為工作室存放他的作品。經過九年的設計和建構,這棟新屋已經完成,成果充分顯示出慢工出細活多麼適用於建築。
數個雪松木和鍍鋅鋼製成的工業規模活動遮板輕鬆地折疊和滑動開來,從低調不起眼的外觀中展露出一個複雜的多層次空間。在寬敞而日光充足的展示空間裡,一個獨立的「創造物」(Creature)矗立在石蹄上。這個名為「冬季工作室」 (Winter Studio)的屋內屋是這棟房屋的神經中樞。它四周包裹著深色軟木,以燃木火爐供暖。走出門外,在陽臺上可擁有穿過樹冠、越過山谷的深遠視野。當人們離開,再度關上建築物的遮板時,陽臺部分會向後折平,毫不費力地再次成為牆壁的一部分。「藝術倉房」座落在德文郡綿延起伏的田野景致和達特穆爾國家公園內陡峭茂密的蒂恩山谷交界之處。這間250平方公尺的太陽能離網建築將作為繪畫工作室、雕塑品商店、檔案館、臨時畫廊,最後成為彼得作品永久的家。












Principal Architect:Thomas Randall-Page
Structural Engineering:Spencer House
Contractor:Peter Randall-Page Studio
Character of Space:Studio
Client:Peter Randall-Page
Building Area:240 m²
Principal Materials:Steel.Wood
Principal Structure:Bespoke Steel Work
Location:Dartmoor, Devon, England
Photos:Jim Stephenson
Interview:Rowena Liu
Text:Thomas Randall-Page
主要建築師:托馬斯.蘭德-佩奇
結構工程:Spencer House
施工單位:彼得.蘭德佩奇工作室
空間性質:工作室
業主:彼得.蘭德-佩奇
建築面積:240平方公尺
主要建材:鋼筋.木材
主要結構:定製鋼結構
座落位置:英國德文郡達特穆爾
影像:吉姆.斯蒂芬森
採訪:劉湘怡
文字:托馬斯.蘭德-佩奇
In 2022 he was shortlisted from a global field of applications for The Emerging Architect Award by the Architectural Review.
The diversity of the practice’s portfolio is intentional, ranging both scale and permanence, from the recently completed 250m2 Art Barn in Devon, to the competition winning AirDraft, an inflatable experimental floating arts venue (co-designed with Benedetta Rogers).
The core of the studio’s work is unmistakably architectural, yet it prides itself on taking on design challenges which border or even trespass on other disciplines, from scenography to industrial design, from boat building to bridge design. Despite this variety, playfulness and delight are always essentials.
A thread that runs through the work is a fascination with materials, making processes and craft. Be it folded tetra-pak, granite quarry waste or site-sourced timber, the materials each project are made from are not applied to a design, but are inseparable, acting as conversational partners in the creative process. Similarly, using movement to trigger surprise and harnessing light’s transformative potential are recurrent themes.
Every project’s scenario is unique and each requires a different approach, so the practice tailors a team specifically to each project, working closely with kindred spirits in design, handpicked consultants, specialists and craftspeople. Given this bespoke and cross-disciplinary attitude the studio has had a wealth of collaborators from other architects, designers and artists to theatre makers, fabric engineers and digital fabricators.
With this fluidity comes an understanding of when outside specialist skills are key and conversely when one can take the initiative and do something normally outsourced oneself. This has led to building many projects in-house, working with groups of students, volunteers from a local community, or engaging directly trades, makers and craftspeople.
Good design is innately social, and as designers we have responsibilities beyond the contract with our client, towards the end users, towards the general public and ultimately towards the planet. The studio takes these duties seriously using them as parameters in which to creatively work and play.
By listening hard, the practice seeks to understand the complexity every project brings and works to find beautiful solutions and fresh potential for joy in each.









