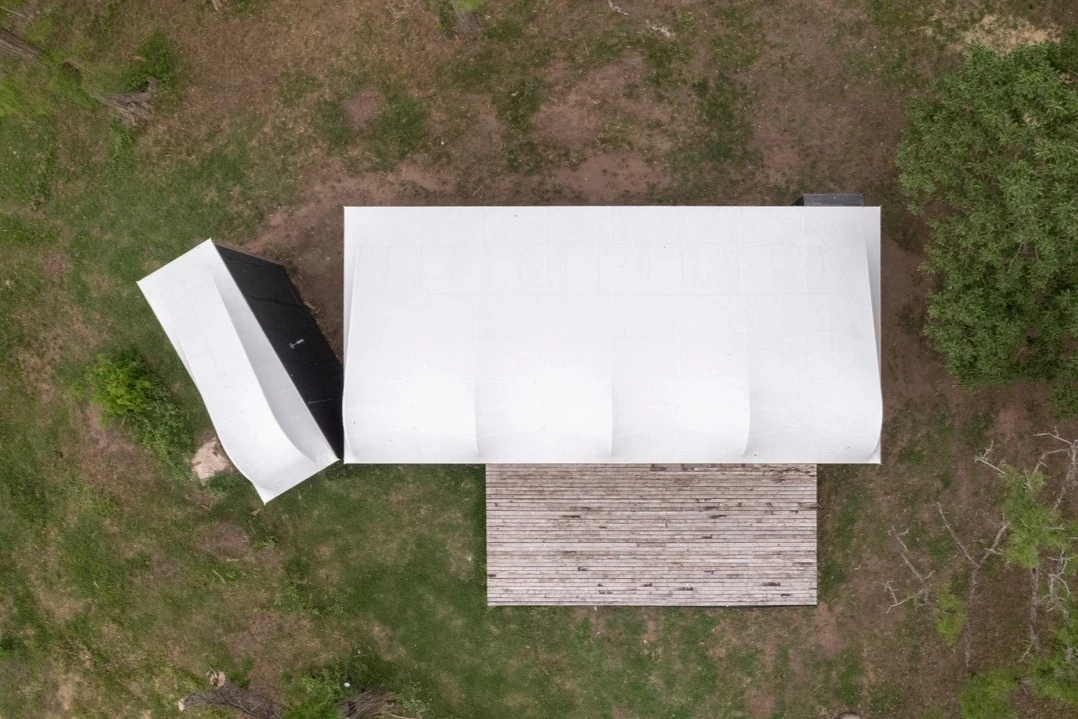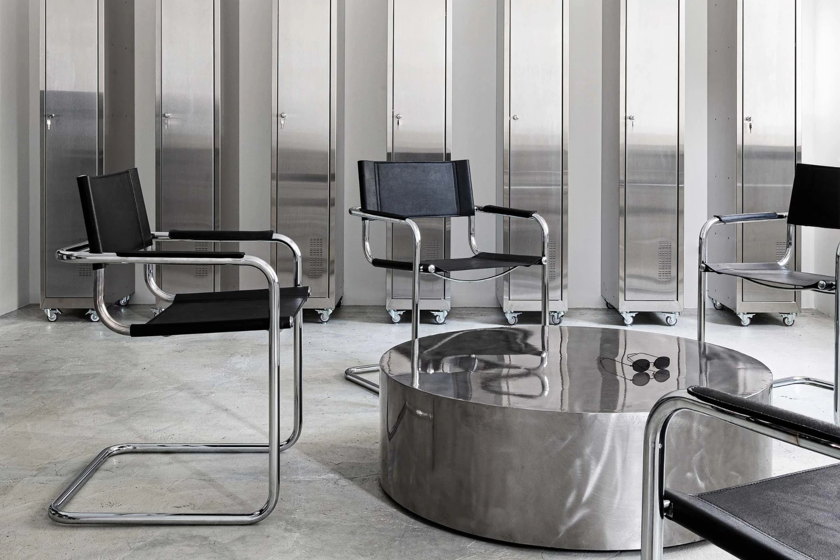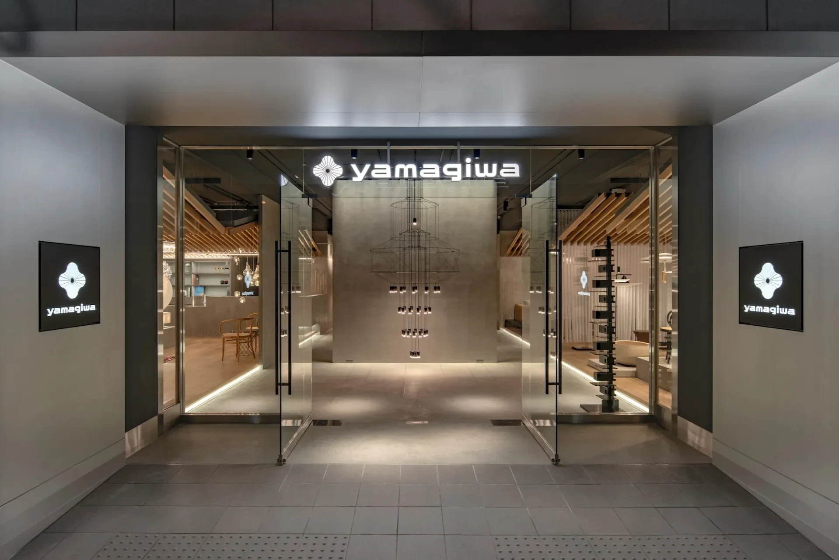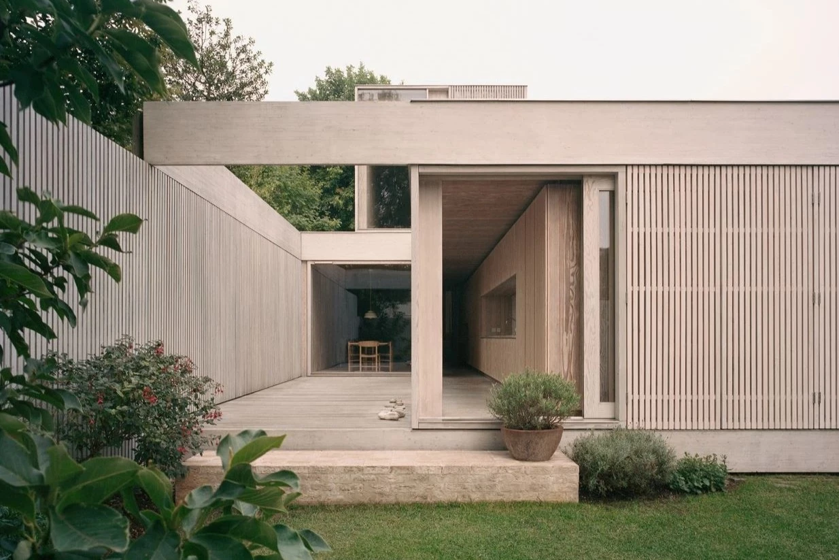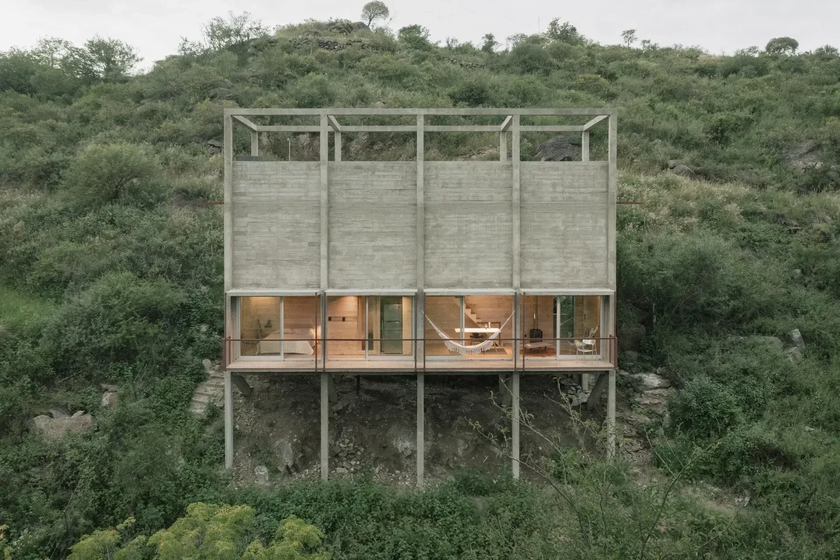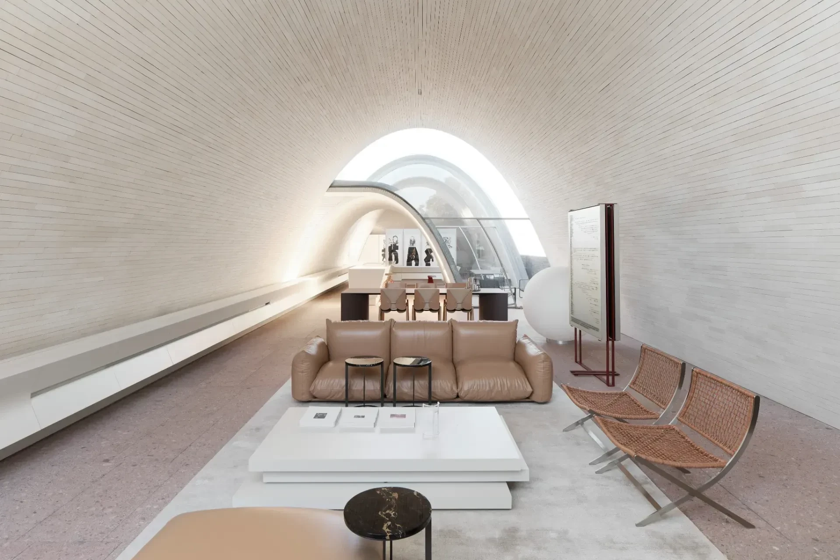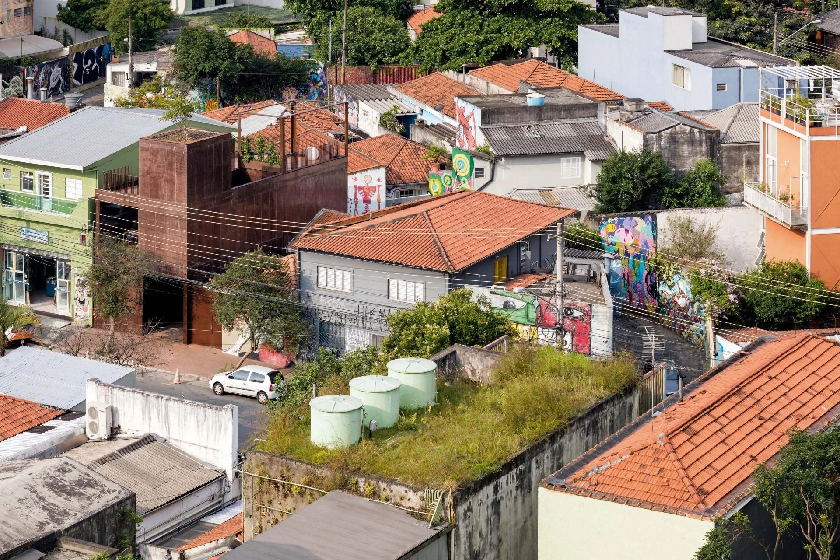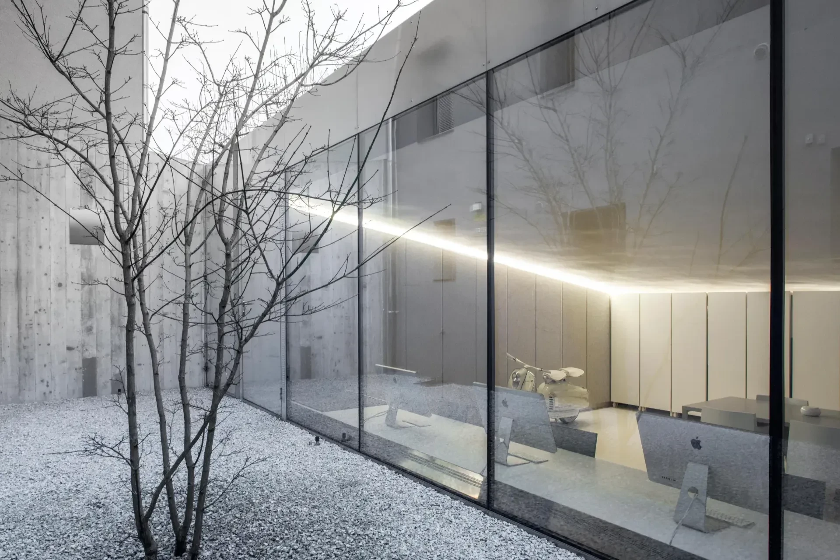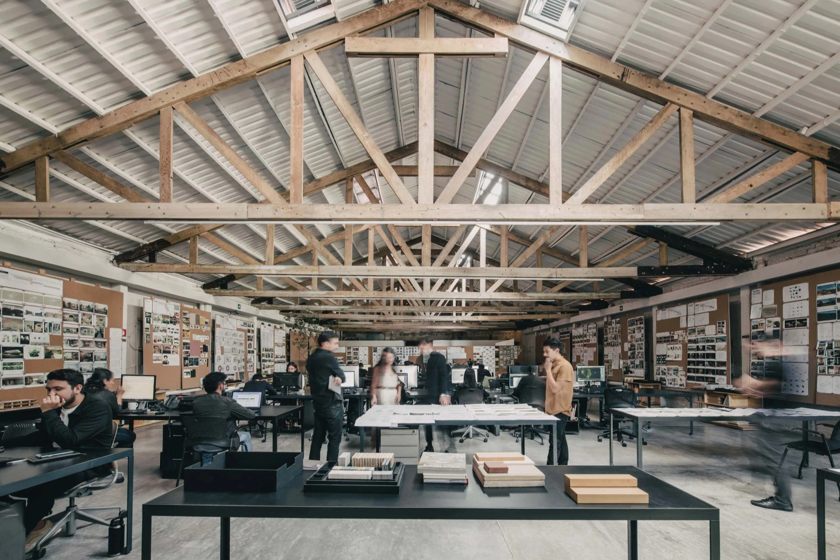英國倫敦多爾斯頓 布拉德伯里工作空間
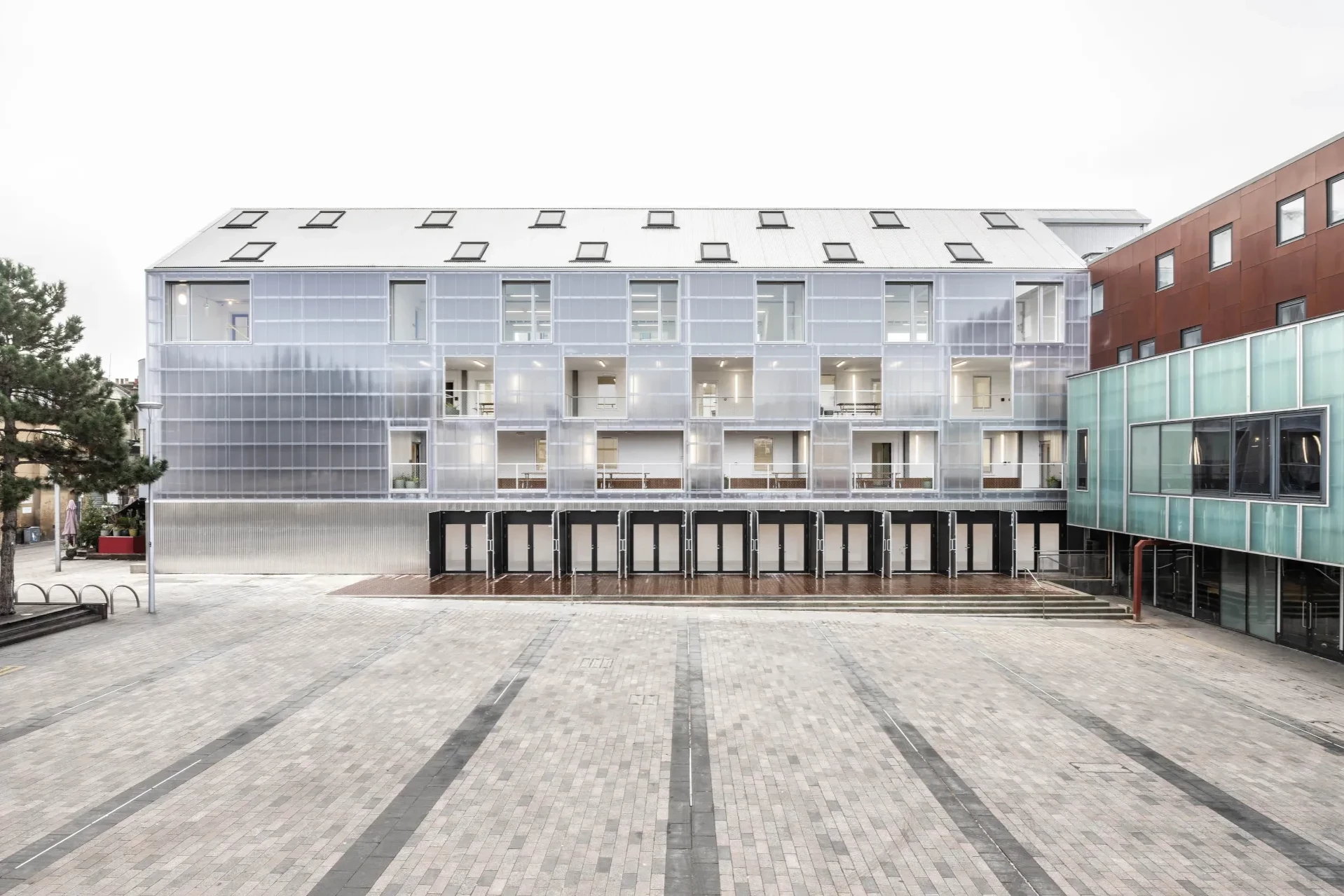
Bradbury Works in Gillett Square, Dalston, has now re-opened its doors to new and returning tenants. The new building includes the refurbishment of 600 ㎡ of existing affordable workspace, the replacement of ten mini retail units, and the provision of almost 500 ㎡ of extra workspace in a two-storey extension.
布拉德伯里工廠位於倫敦達爾斯頓的吉列廣場。設計團隊藉由翻新 600 平方公尺的現有工作空間、更換 10 個迷你零售單元,以及在兩層樓的擴建中提供近 500 平方公尺的額外工作空間,讓該座建築再度向新舊租戶敞開大門。


The scheme looks to retain the best attributes of the existing building including its tenants while providing additional flexible spaces to suit a variety of businesses. Facing into the square, new retail pods are provided with fully openable glazed frontages which are further protected by profiled metal gates for security and privacy when closed but can transform the individual spaces with vibrant signage when open.
該項重建計畫旨在保留現有建築(包括既有租戶)的最佳條件下,同時提供更多彈性空間,以適應未來的各種業務。面對廣場,新零售空間的玻璃正門可完全敞開,藉由活潑意象強化個人空間,同時,玻璃後方的金屬門則進一步確保關門時的安全與隱私。




The original masonry structure of the existing Victorian terrace has been retained, refurbished, and renovated, providing small and medium 10-36 ㎡ workspace units. A covered double height external terrace space provides access to the upper units. At third floor new workspaces with private mezzanine levels in the pitch are accessed by a south facing external deck.
New branding and wayfinding signage was designed by [Y/N] Studio. The existing stairwell and entrance have been repainted with the colours Cyan, Magenta, Yellow and Key (black) referring to the 'CMYK' printing colour range where four simple and contrasting colours combined can be used to create any artwork. This mirrors the ambition for the building to become a melting pot of cultures and disciplines which are greater than the sum of their parts. In all other areas of the building, a simple colour palette of muted grey flooring and white painted walls allows tenants the agency to customise their space to suit their requirements and personalities.
團隊保留原有維多利亞式露台的磚石結構,適度重修並翻新,提供 10 至 36 平方公尺的中小型工作空間單元,而頂棚挑高露台則提供通往上層單元的通道。到了三樓,新設的工作空間包含私人夾層,使用者可通過朝南的外部平台進入。
此外,團隊重新設計一組新識別色與標牌,包含現有樓梯間和入口皆是參考 CMYK 印刷色,重新漆成青色、洋紅色、黃色和黑色基礎色,這四種簡單卻對比鮮明的組合可用於創作任何藝術,更反映出這座建築成為文學大熔爐的雄心壯志。其他區域則以選用柔和的灰、白色調,讓租戶能根據需求與喜好規劃私人空間。





Principal Architects:Alex Smith
Design Team:Maegan Icke.Elena Gruber.Roxani Tseranidou.Margherita Zompa.Carolina Borgatti.Ezmira Peraj.Ainhoa Valle
Structural Engineering:Engenuiti
Contractor:Vortex Interiors
Character of Space:Workspace.Commercial
Client:Hackney Co-operative Developments CIC
Site Area:1,578 ㎡
Principal Materials:Polycarbonate
Location:Dalston, London, United Kingdom
Photos:French and Tye
Text:[Y/N] Studio
Interview:Grace Hung
主要建築師:艾力克斯.史密斯
設計團隊:梅根.伊克 愛琳娜.格魯伯 羅克薩尼.策拉尼杜 瑪格麗特.宗帕 卡羅萊納.博加蒂 埃茲米拉.佩拉吉 艾因霍.瓦萊
結構工程:Engenuiti
施工單位:Vortex Interiors
空間性質:工作空間.商業空間
業主:Hackney Co-operative Developments CIC
基地面積:1,578 平方公尺
主要材料:聚碳酸酯
座落位置:英國倫敦多爾斯頓
影像:French and Tye
文字:[Y/N] 工作室
採訪:洪雅琪

