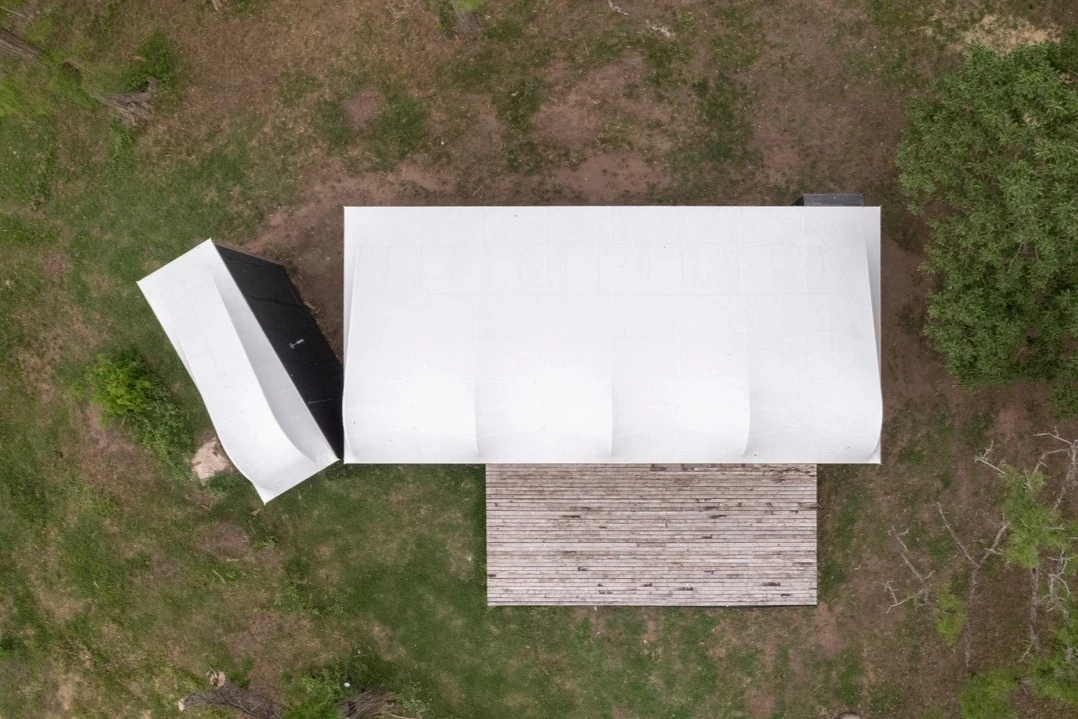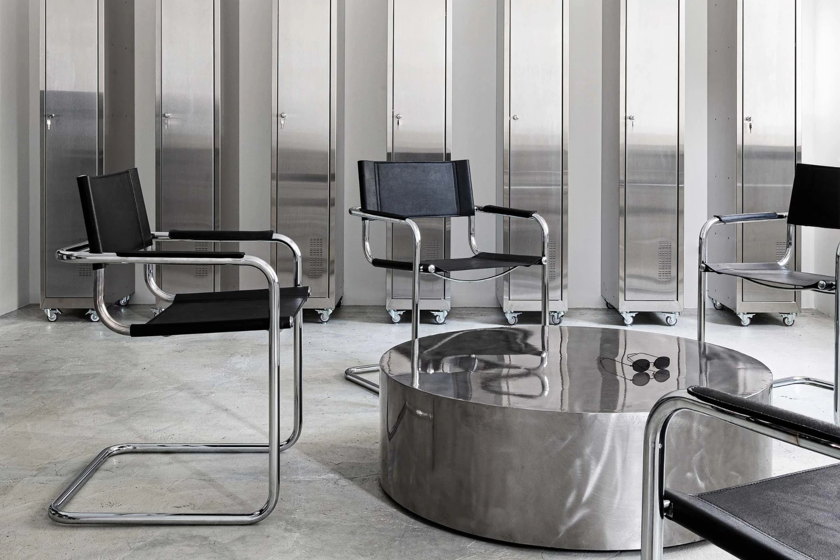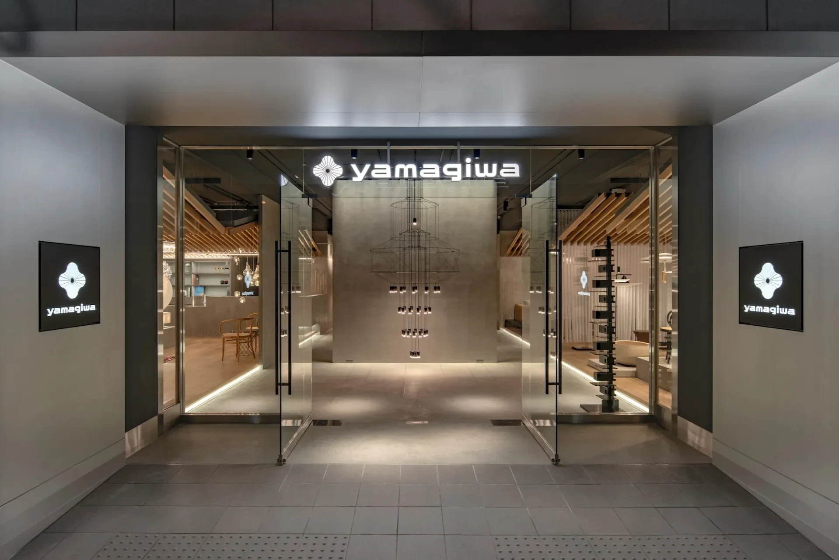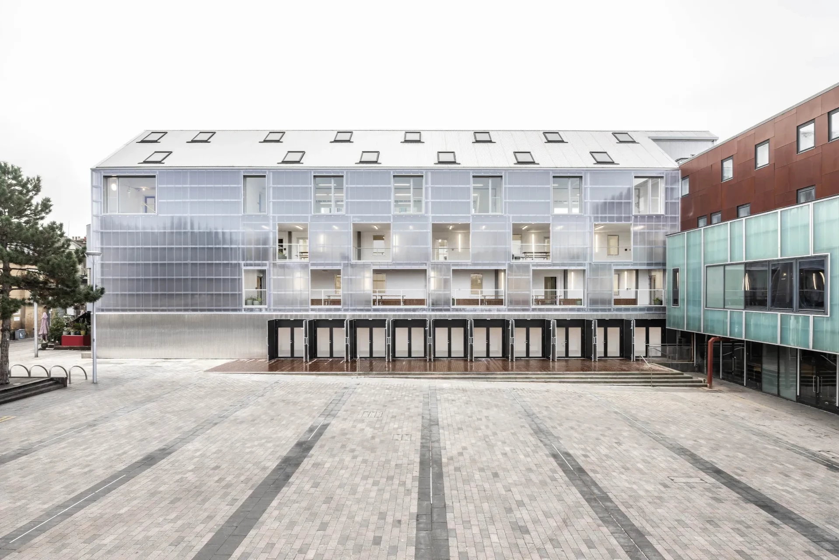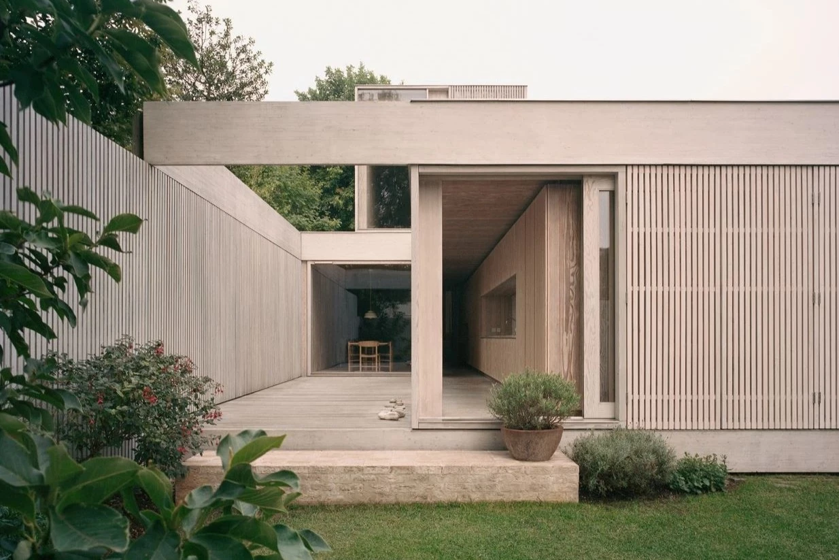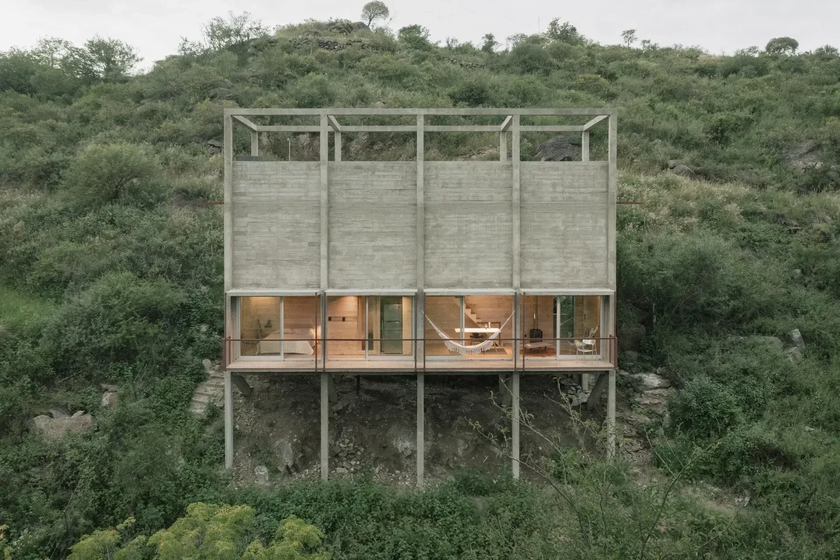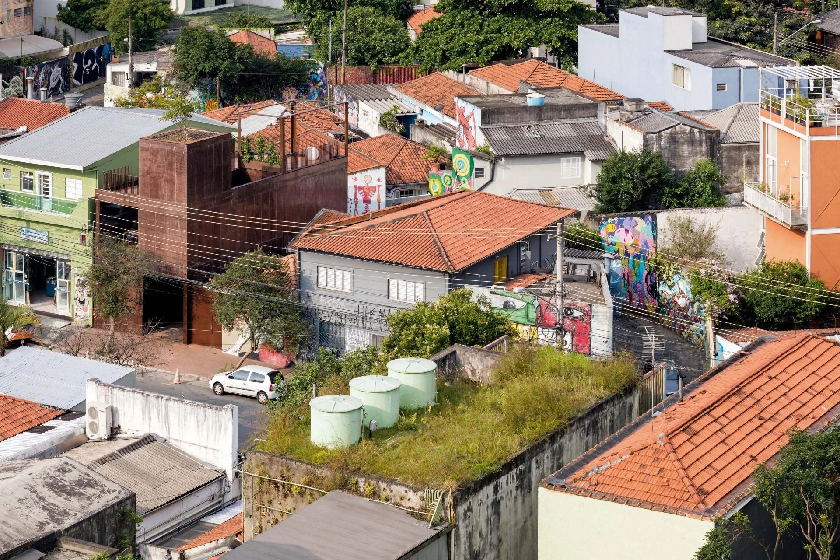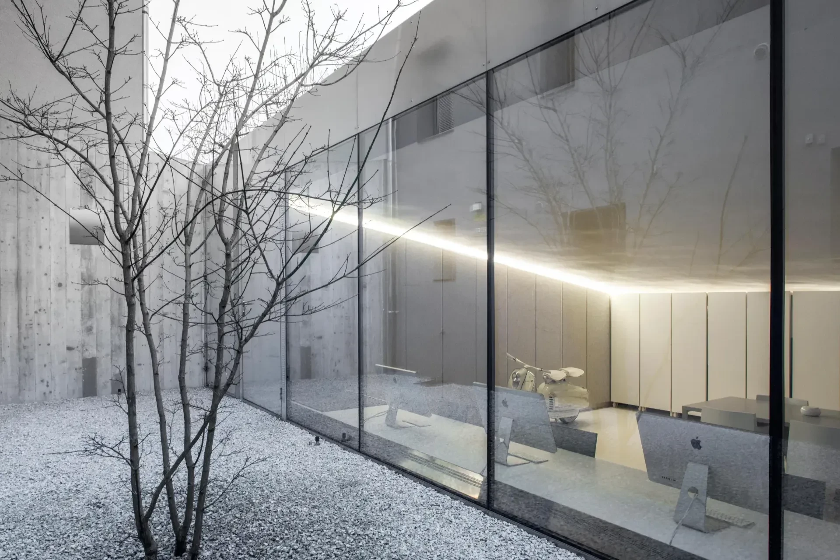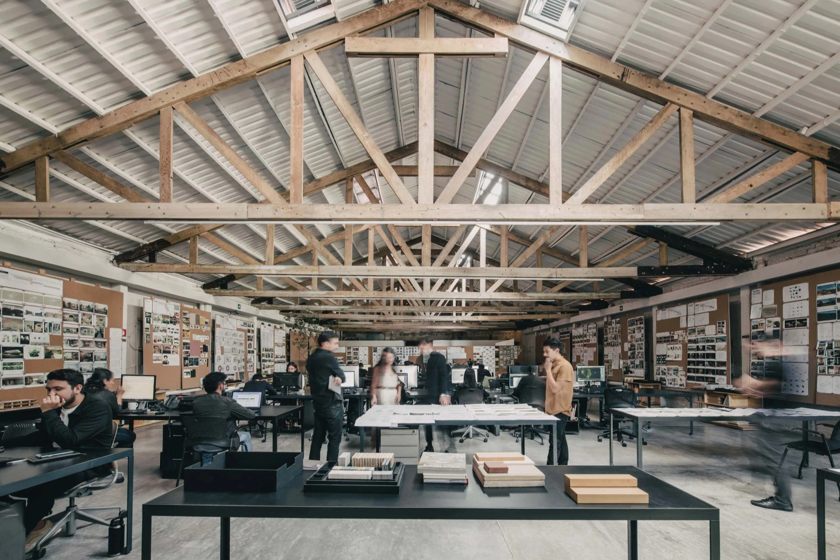澳洲新南威爾斯州 斯瑪特設計工作室
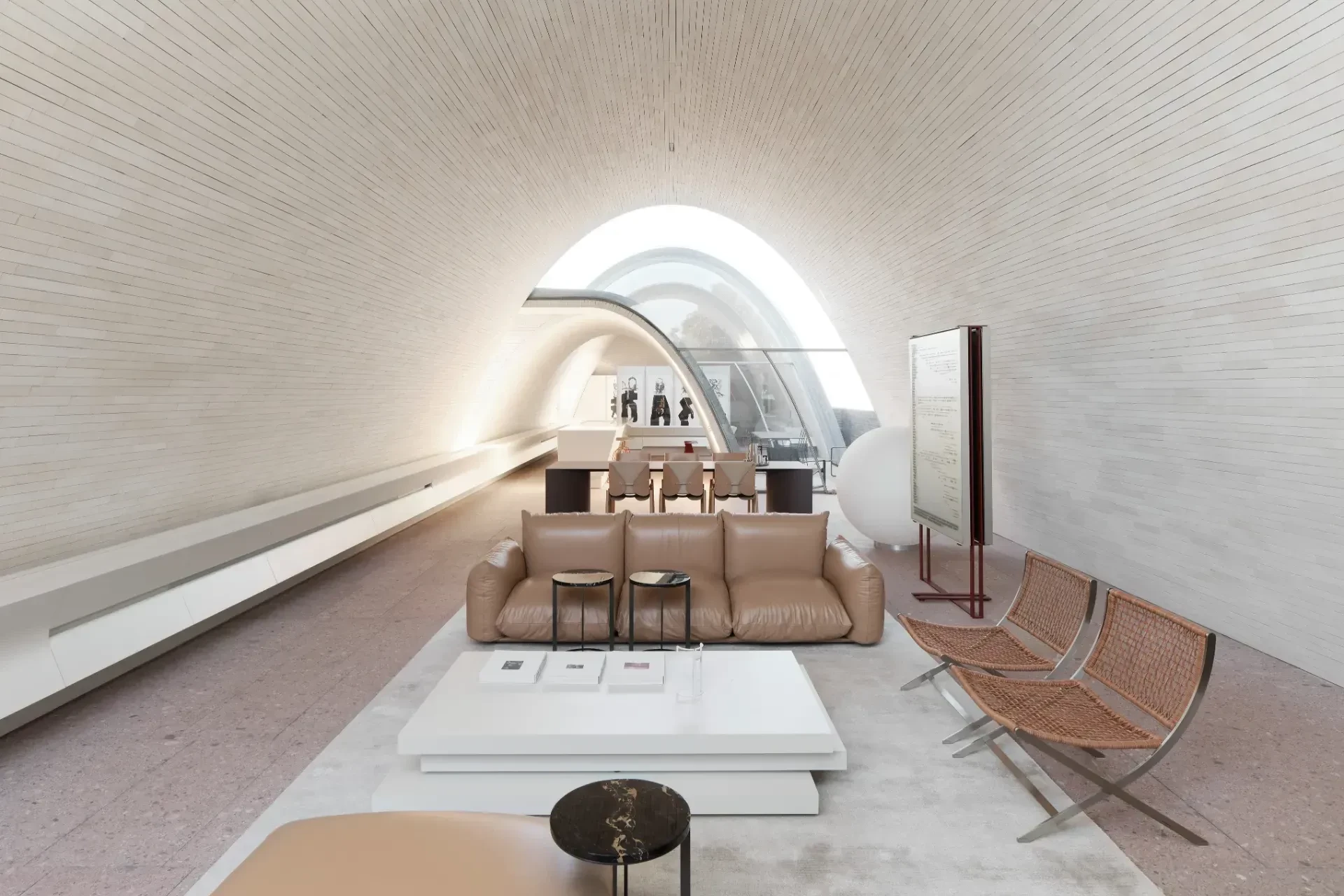
Our new studio is an innovative, sustainable and sculptural building that is purpose-built for who we are and how we work. The design embraces the essence of industrial buildings from this precinct. Visually, this is apparent in the composition of the façade as well as the basic, durable materials. Structurally, it embraces the innovation and economy of industrial buildings, with precast concrete slabs, structural brick roof vaults and spindly steel structures. Environmentally, the naturally lit and ventilated studio collects its own water and generates its own power, creating a carbon neutral building.
Smart Design Studio 的新工作室是一座創新、永續及雕塑般的建築物,專為他們及他們的工作需求而建造。在建築的設計上表現出了該地區工業建築的精髓,這一點從立面的構成及其基本且耐用的材料中顯而易見;在結構上表現出工業建築的創新與經濟性,這包括採用預製混凝土板、磚造拱頂和鋼條;在環境方便,工作室擁有自然採光及通風,並且能自體收集雨水發電,創造出一座碳中和的建築。



Everything was retained except the offices on the western street frontage. This demolished area was rebuilt to new functional requirements, removing unsafe construction, contaminated materials and the bric-a-brac series of additions that have destroyed the integrity of the original design over the past 60 years.
For new construction, similar materials as the original construction were employed yet expressed and detailed in a contemporary way. Creativity, structural innovation and sculptural form are embraced in the new components. The brick façade peels open to create windows, doorways and awnings in an unexpectedly sculptural language. The studio stair is supported by an array of cables that become balustrades and complement the existing roof trusses. The galvanised steel-framed windows are finely detailed and linked to an automated shaft and lever/ actuator system, activated by climatic conditions.
除了西街前的辦公室外,其他一切都被保留下來。這個被拆除的區域按照新的需求進行了重建,去除了不安全的結構、受污染的材料及過去 60 年間破壞建築完整性的多餘擺設。
在新建築上採用了與原始建築相似卻更符合現代的材料,融合了創意、創新的結構和造型。砌磚的外墻被剝開,以一種意想不到的獨特造型創造出了窗戶、門口和遮陽簷。工作室的樓梯由鐵索支撐,這些鐵索除了充當欄杆,還加強了現有的屋頂桁架。鍍鋅鋼框窗戶細節精緻,連接到自動軸和槓桿/執行器系統。




In addition to the ambitious structures and bold forms, other elements adopt an industrial ethos with greater attention to detail than neighbouring properties. For example, the galvanised roof has finely detailed flashings, downpipes and overflows as well as integrated photo-voltaic panels.
除了雄心勃勃與大膽的結構外,工作室也比鄰近的建築更加注重在細節上的工業元素運用。例如,鍍鋅屋頂具有精緻的防水板、落水管和溢流器以及集成光伏板。


The most impressive feature of this new space is the brightness and quietness of the space. Light floods in from the large existing south-facing, glass clerestory windows into a white workspace, framed by four 14m long freestanding joinery blocks. This creates a square ‘room’ with five long desks for each of the teams. These joinery blocks act as pin boards for sketch and documentation drawings. The shelves in between the desks accommodate study models and new materials. The structure of the room and the 10 large display cabinets at the end of each workspace bring order to the working studio. The spaces behind these freestanding “pinboard cabinets” house the materials library, the model workshop, the canteen and the reception foyer.
這個新空間的最大特點在於室內的明亮與寧靜。光線從朝南的大型天窗照入白色的工作空間,該方型空間由四個 14 公尺長的細長木結構構成,每個團隊都配有五張長桌。這些細長的木結構充當了草圖與圖紙的插板。長桌間的架子可容納學習素材與新的資料。空間的結構與十個工作長桌盡頭的大型展示館使工作室看起來很整齊。每個「插板櫃」後方的空間被用作材料庫、模型間、食堂和接待室。






Principal Architects: William Smart
Structural Engineering:Northrop
Contractor:AJ Bristow
Character of Space:Commercial with a caretaker’s apartment above
Area:The site is made up of 3 buildings as below
Building 12:229m²
Building 14:858m²
Building 16:425m²
Building Area:1,512 m²
Site Area:3,624 m²
Principal Structure:Steel
Location:Alexandria NSW Australia
Project Photographer:Romello Pereira
Collator:Yit-Ming Liang
主要建築師:威廉.斯馬特
結構工程:Northrop
施工單位:AJ Bristow
空間性質:上面是看守公寓的商業建築
面積:由以下三組建築物組成:
12 號建築:229 平方公尺
14 號建築:858 平方公尺
16 號建築:425 平方公尺
空間面積:1,512 平方公尺
基地面積:3,624 平方公尺
主要結構:鋼構
座落位置:澳洲新南威爾斯州亞歷山大港
攝影:羅梅洛.佩雷拉
整理:梁煜鳴

