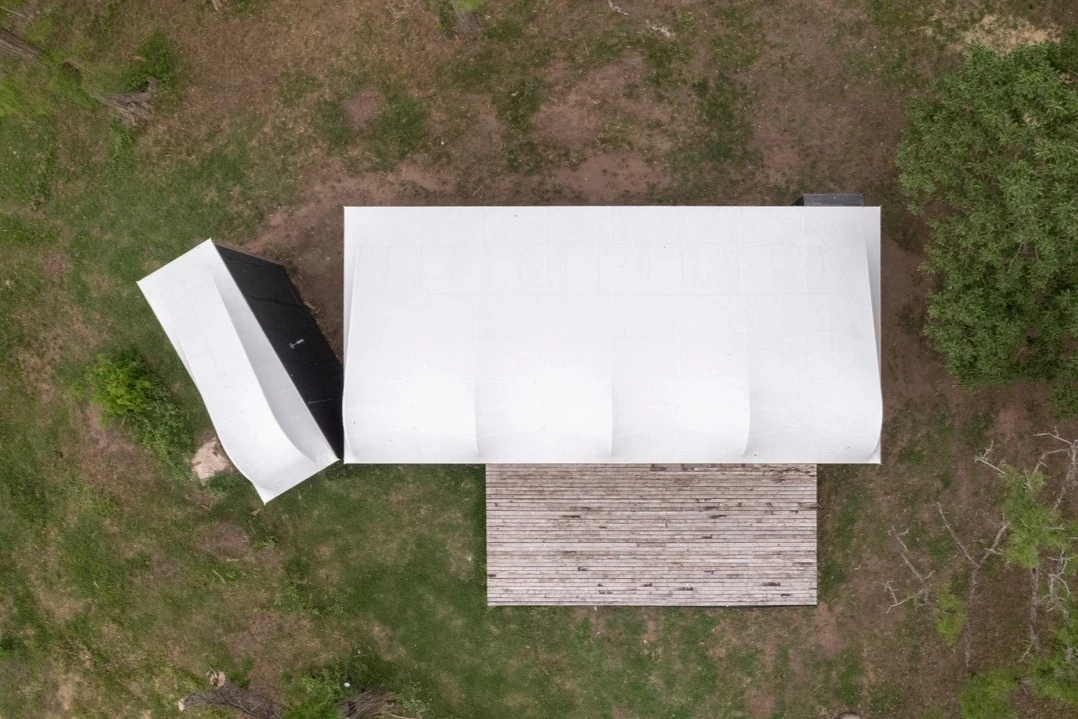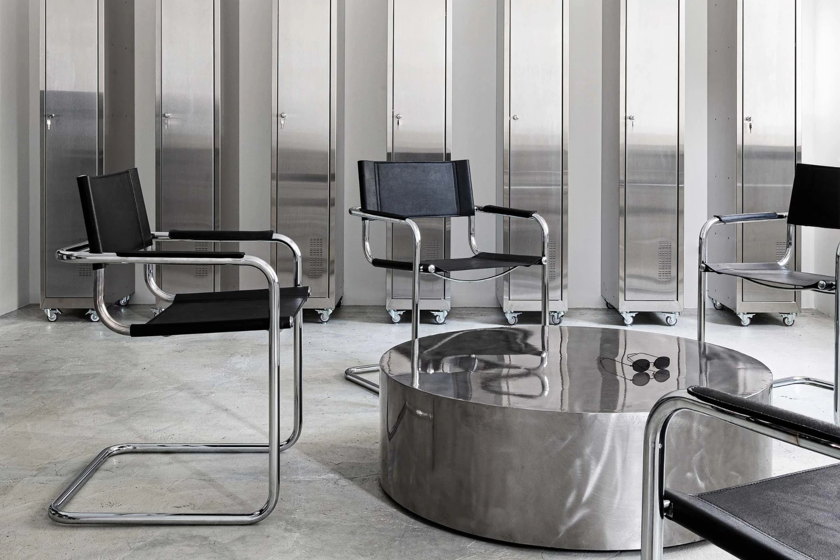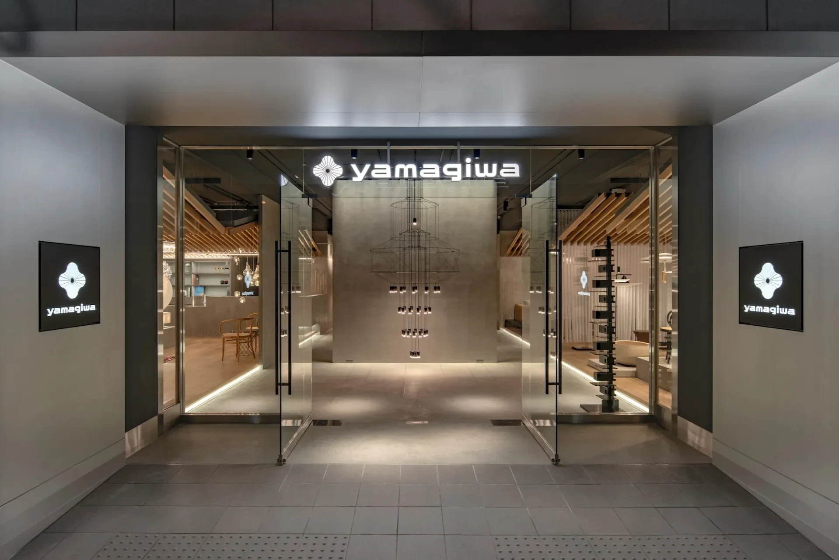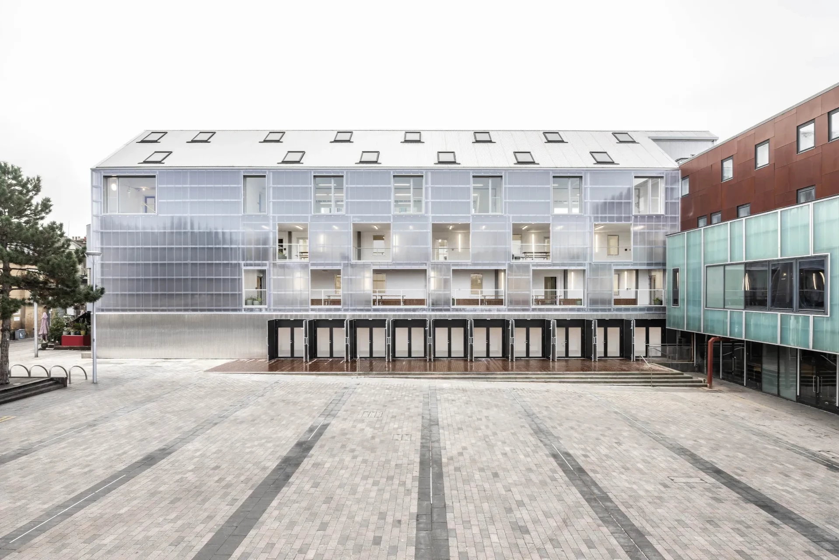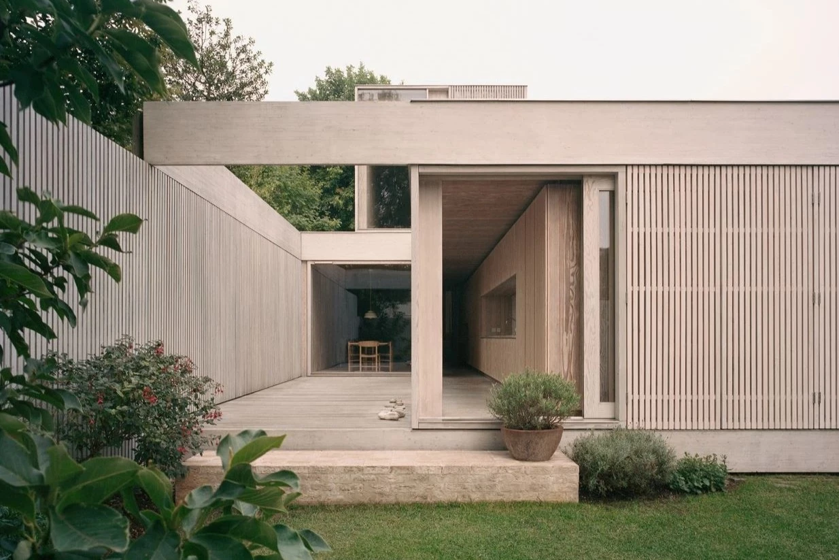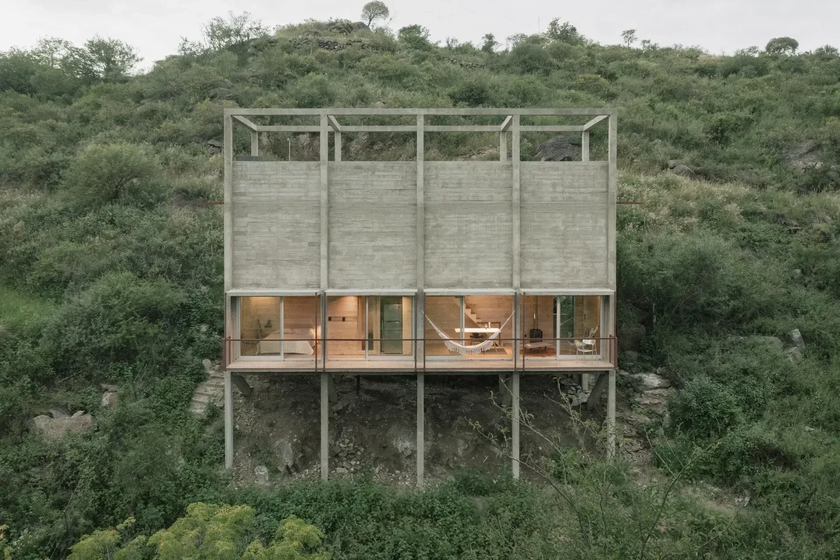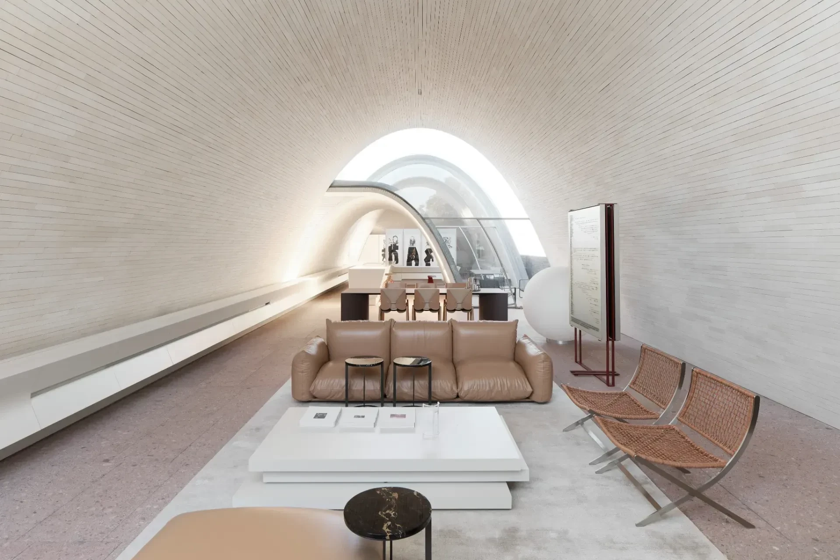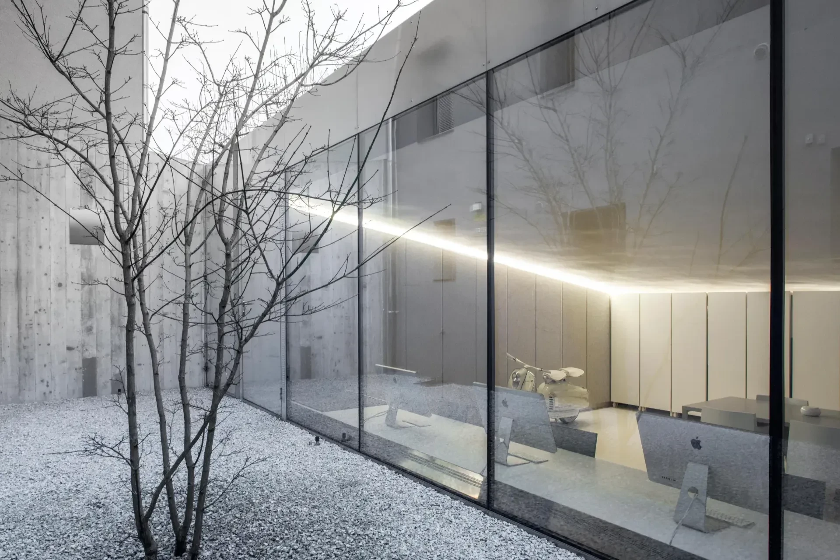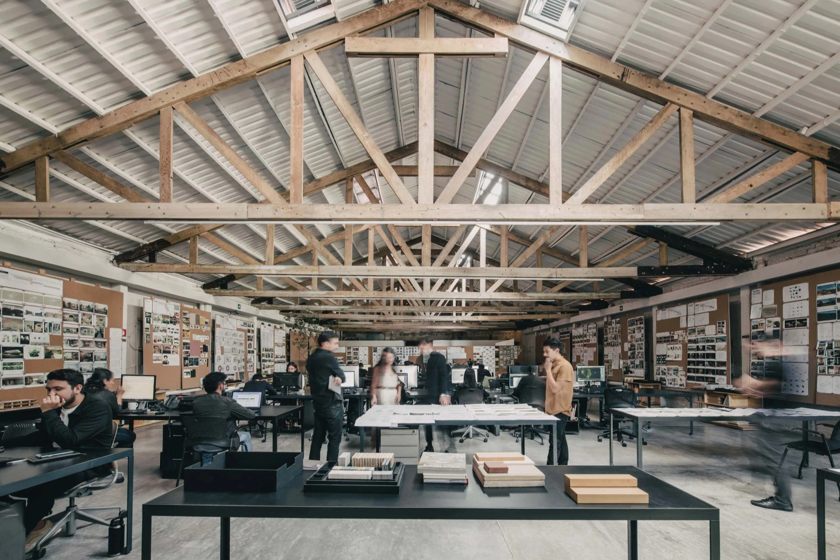巴西聖保羅蘇瑪瑞辛后 和諧街工作室
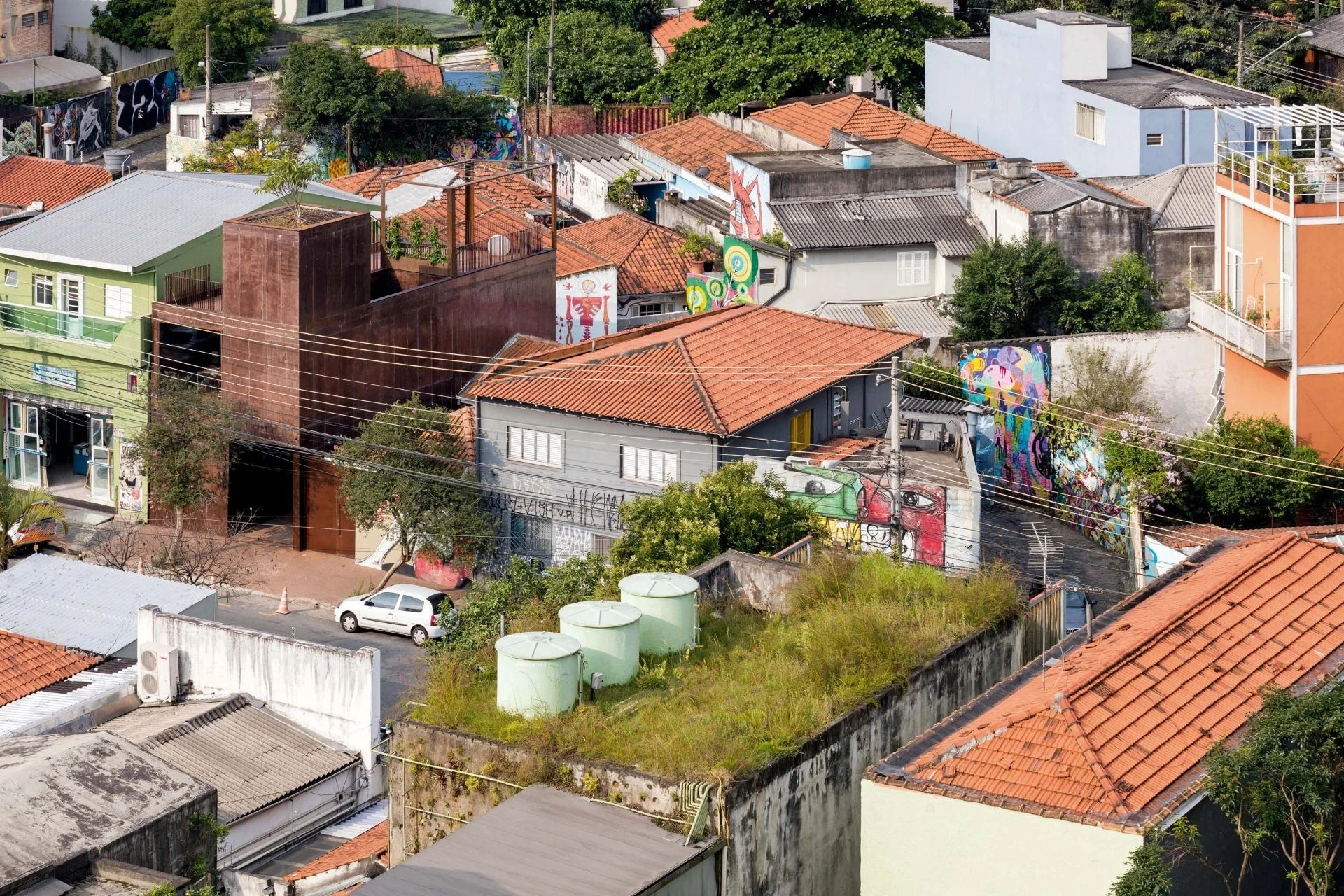


The building appears discreet, passing almost unnoticed in comparison with the intense life of Vila Madalena. A structurally broken up suburb, developed since the '60s thanks to the university campus' of USP and PUC, two important artistic and intellectual engines of the modernist left wing in the Brazilian metropolis. In this context, today bustling with students and street artists, the Rua Harmonia studio uses as an expressive language that of unfaced concrete, in homage to Brazilian Modernism, the Paulista school, but also to that piece of Italy emigrated to the Pauliceia Desvairada, and which saw as a direct reference to the Vila Madalena building. Unfaced concrete, with the addition of red brick dust, which enhances the volumes and dialogues with the corten steel window frames and the front door. Once raised like a guillotine, we catch a glimpse of the entrance hall, which is transformed into a public area, a diaphragm between inside and outside where anyone can enter freely. A space that reveals itself gradually and which captures through the openings the features and colours of the surrounding places, allowing light to filter into the heart of the studio. The high ceiling emphasises a sense of elevation of the rooms connected by means of an open staircase that leads from the courtyard to the attic. The minimal brutalism of the composition of both elevations contrasts with the transparency and depth created by the large glazed opening on corten steel frames, which allows us to glimpse the life of the studio from the outside. While the flow of passersby on Rua Harmonia becomes a supplement to Archea Brasil's activities, to the point of invading the work spaces, on the almost in accessible terrace, as if on top of a tower, it is possible to observe the changes (or contradictions) of Vila Madalena's skyline. As in a continuous series of quotes and images taken from the history of architecture, the evocative power of the project refers to a multiple series of interpretations. If the tropical plant of jabuticabeira, place dat the top of the building above the water cistern, evokes the symbolism of Torre Guinigi in Lucca, it is equally true that the tree represents an integral element of the architectural spaceas in the case of Barragán's work. If the articulation of rooms on different levels recalls the power of abstraction in Fujiimoto's proposal, the Italo-Brazilian architectural studio hence becomes a window that reveals, at times, its work and daily rituals, while protecting at the same time the more intimate character within the solidity of its walls.
與維拉馬達蓮納(Vila Madalena)熱鬧的生活相比,這座建築看起來極為低調,幾乎難以引起過往行人的注意。維拉馬達蓮納是一個從結構上徹底解構的郊區社區,因為1960年代聖保羅大學(USP)和里約熱內盧天主教大學(PUC)的校園進駐而開始發展,而這兩所學校恰是巴西都會現代主義左翼中,兩個最重要的藝術與學術引擎。在這個背景之下,這間和諧街(Rua Harmonia)工作室矗立於充滿了學生和街頭藝術家的熱鬧環境中,以混凝土作為表述,向巴西現代主義泰斗保利斯塔學派(Paulista)致敬,同時也藉此表達對於一位義大利後裔所著的《幻覺之城》(Pauliceia Desvairada)崇高的敬意,這部詩集被視為直接影響維拉馬達蓮納建築風格的重要著作。混凝土牆面搭配紅磚土,強化了體積,也加強了與前門的耐候鋼窗框之間的和諧感。當門片像閘門一樣升起後,映入眼簾的是入口大廳。這個入口大廳已變成了一塊公共區域,在室內與室外之間形成一道任何人都能夠自由進出的隔膜。這個空間逐漸展開,捕捉住從門口穿透進來的周遭景物與色彩,同時也讓光線滲入工作室的內部。由中庭通往閣樓的開放式樓梯連接室內各個空間,挑高天花板則凸顯出這些空間的高度。不同高度形成的極簡野獸派室內設計風格,與嵌在耐候鋼中的大片玻璃開口創造出的穿透感與深度形成對比。玻璃窗讓我們能夠從外面一窺工作室內的生活,而和諧街上穿流的人潮則為屋內巴西阿奇亞建築事務所(Archea Associati)的工作景象添上了繽紛的色彩,水乳交融到宛如要入侵工作空間。同時間,站在看似可隨意進入的露台上,就好比站在高塔頂,能夠恣意觀察維拉馬達蓮納的天際線變化(或對比)。彷彿從建築史上擷取出來的連續性系列文句和圖像,這個擁有迷人魔力的建築可讓人產生各種不同的詮釋方式。若是將熱帶植物嘉寶果(Jabuticabeira)放在屋頂的水缸上方,會讓人聯想起義大利盧卡(Lucca, Italy)的建築圭尼吉塔(Torre Guinigi)所代表的象徵主義,同樣地,在路易斯.巴拉岡(Luis Barragán)的建築作品中,這種樹也代表了建築空間的組成元素之一;如果屋內不同高度的空間組合讓人想到藤本壯介(Fujiimoto)建案中的抽像力量,那麼這個混合義大利巴西風格的建築工作室就成了一個窗口,在展現其作品和日常工作情形的同時,也為厚牆內的人們保有更多隱私。











Principal Architects:Laura Andreini.
Marco Casamonti.Silvia Fabi.Giovanni Polazzi
Character of Space:Studio
Total Floor Area:100 m²
Principal Material:Concrete
Location:Sumarezinho, São Paulo, Brazil
Photos:Leonardo Finotti
Architectural Photographer
Interview:IW Editorial Dept.
Text:Emanuele Sommariva
Collator:IW Editorial Dept.
主要建築師:勞拉.安德尼 / 馬可.卡薩蒙蒂
/ 西爾維亞.法比 / 橋瓦尼.波拉裼
空間性質:工作室
空間面積:100 平方公尺
主要建材:混凝土
座落位置:巴西聖保羅蘇瑪瑞辛后
影像:萊昂納多.費諾堤建築攝影師
採訪:傢飾編輯部
文字:埃馬努埃萊.索瑪瑞發
整理:傢飾編輯部

