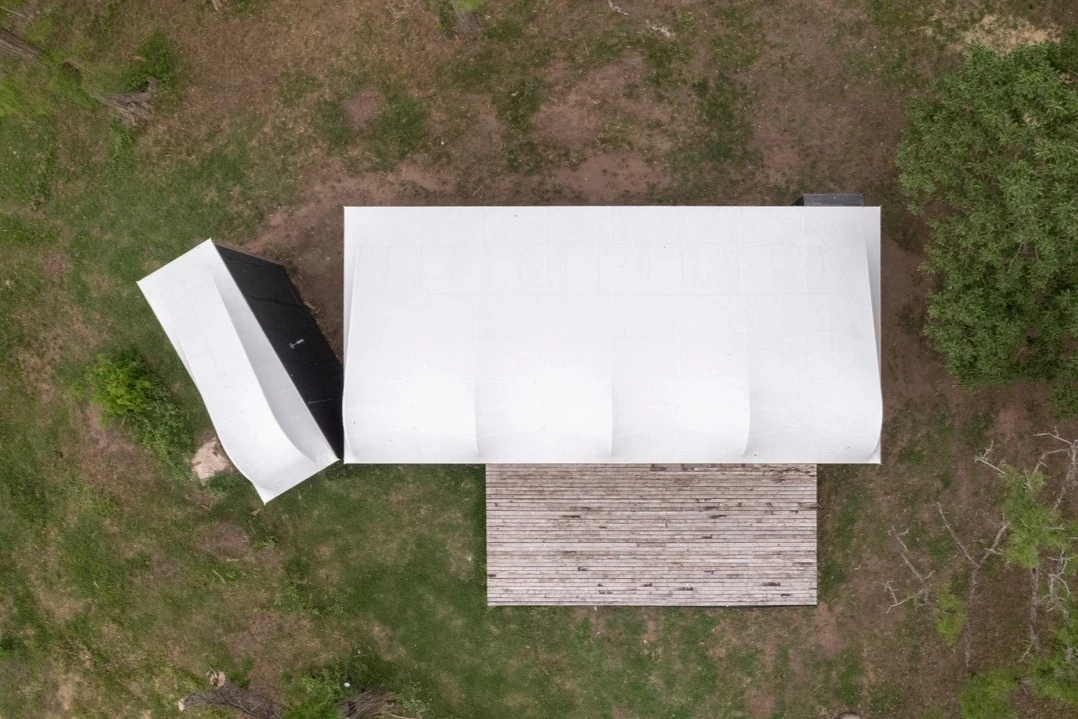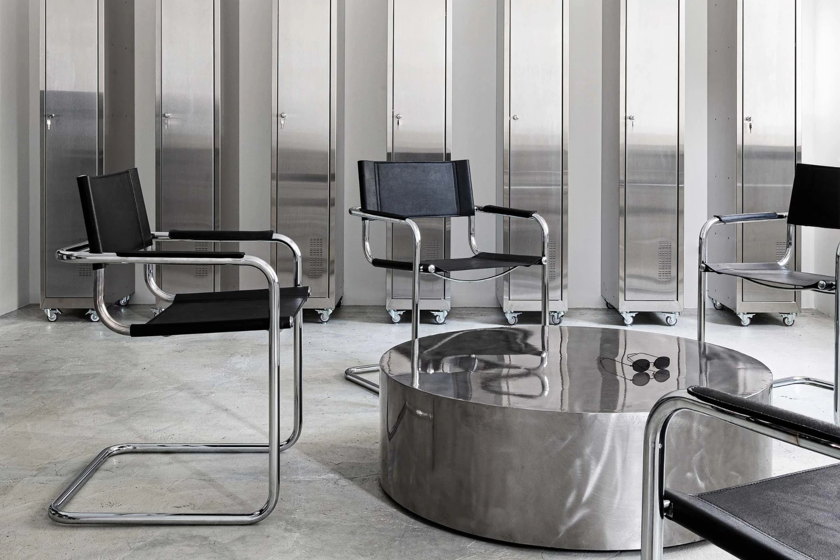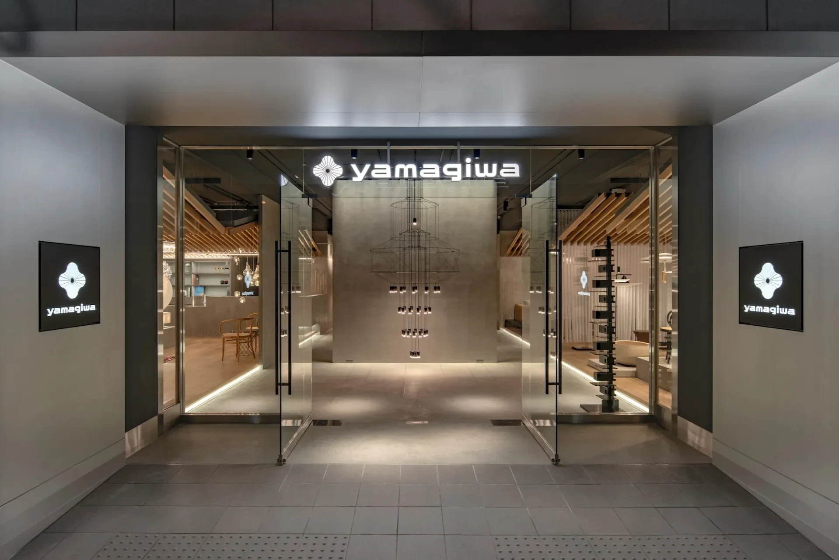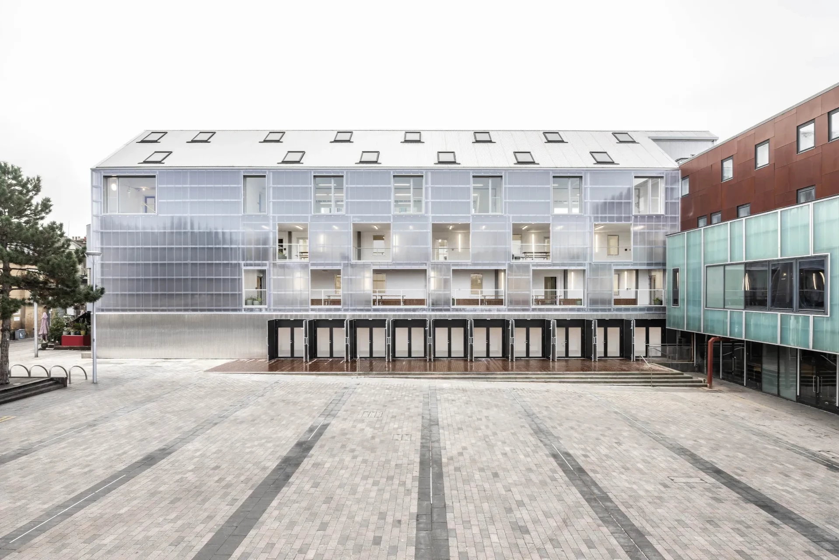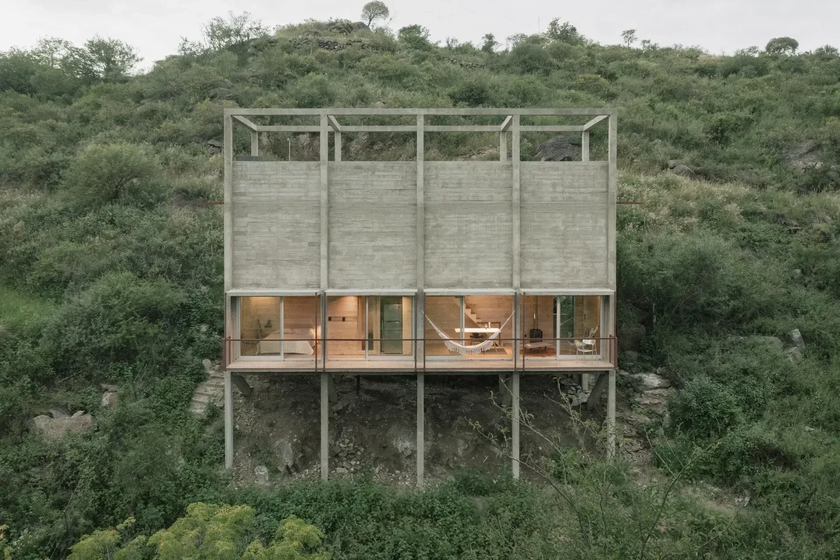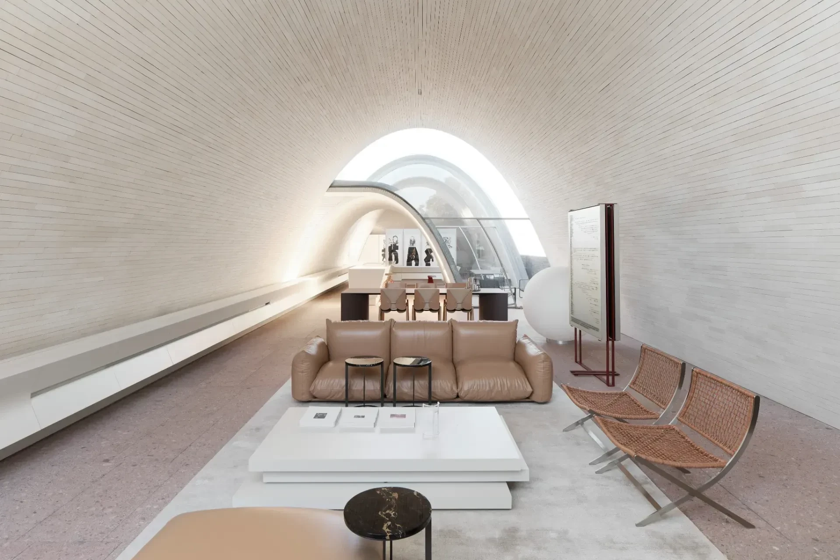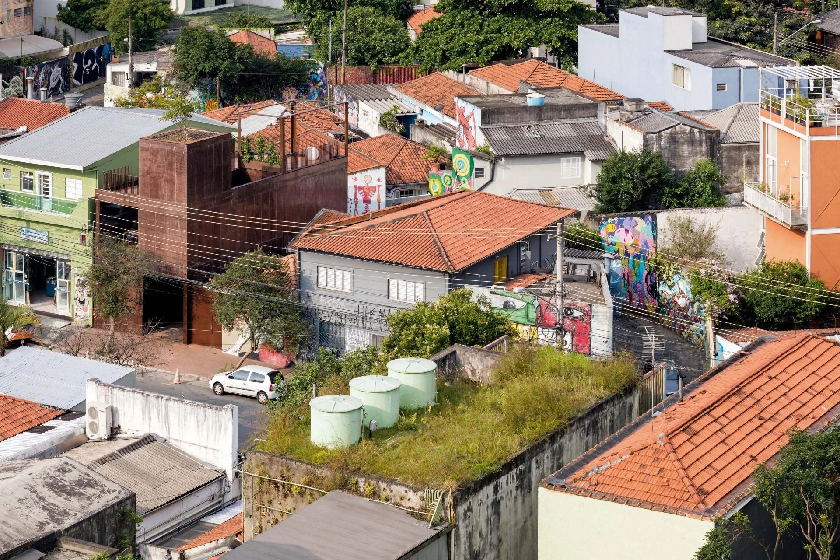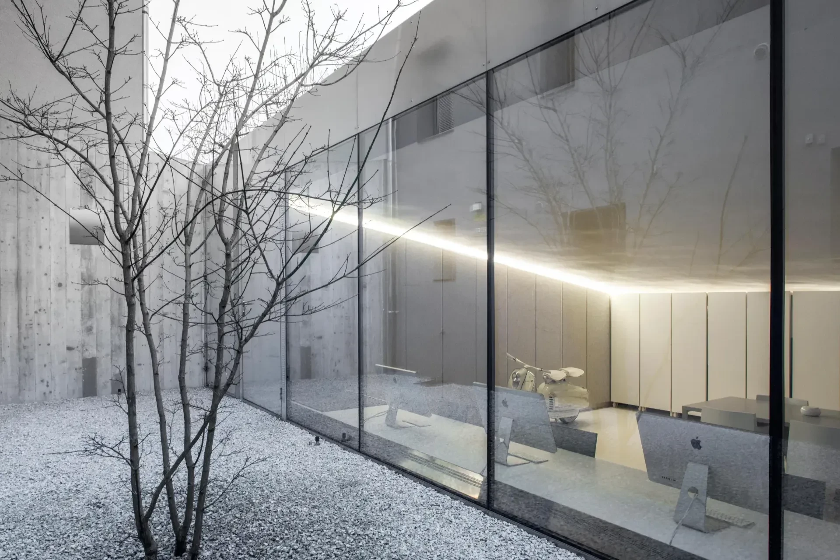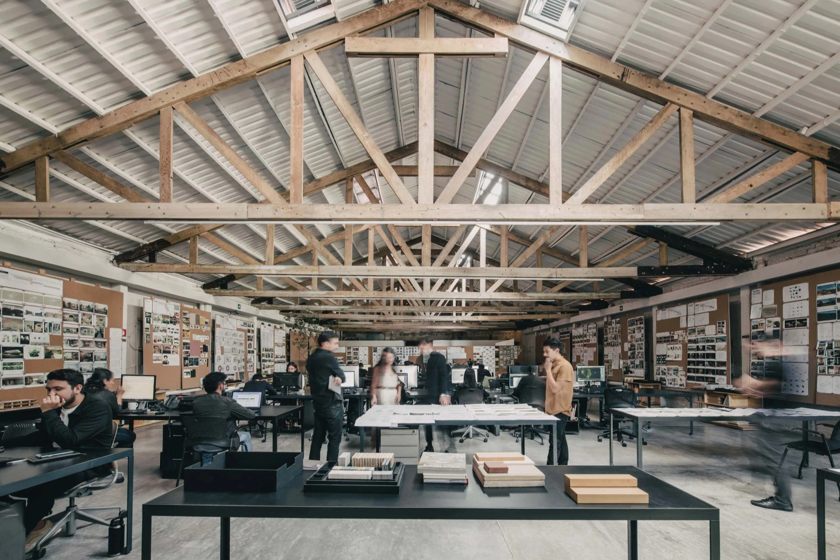英國倫敦 溫伯里馬廄之家暨工作室
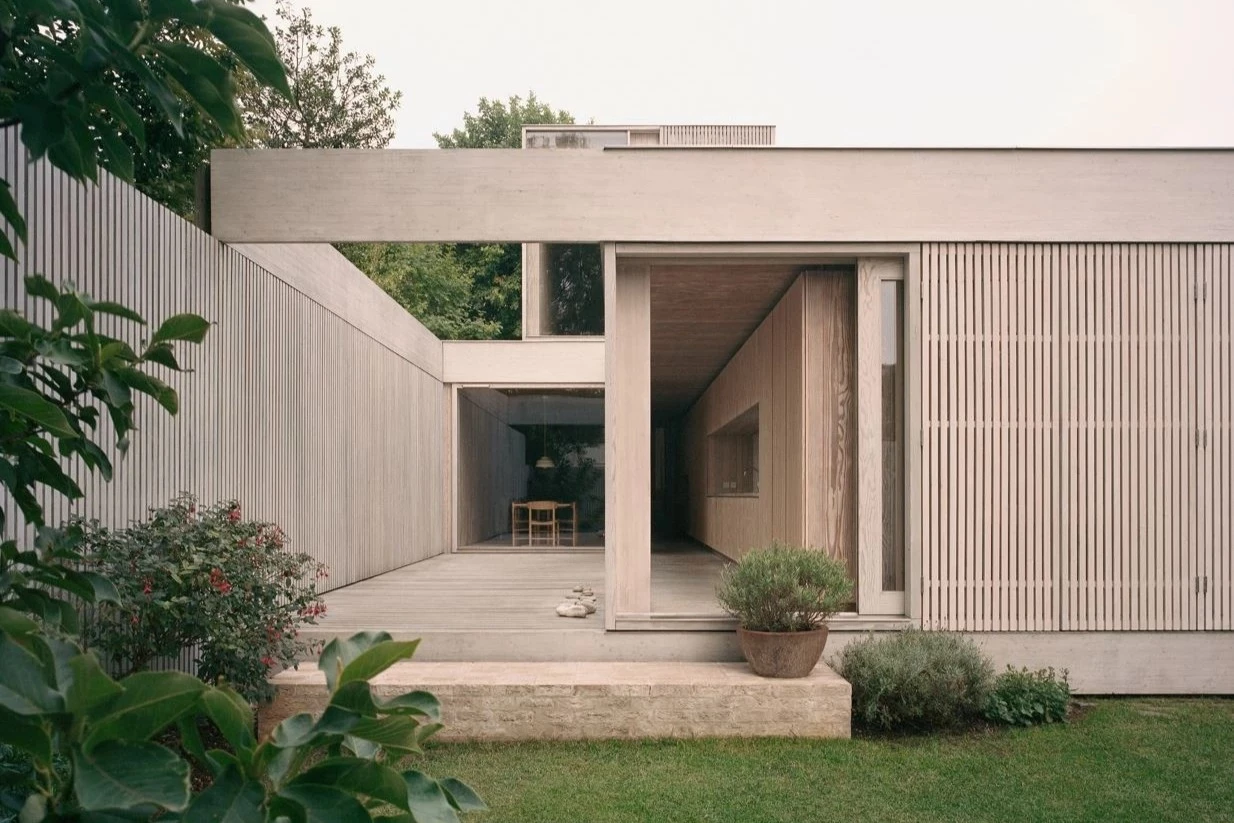

This recently completed family home and studio is situated within the Miltons, part of the Highgate Conservation area in the London Borough of Haringey. The completed 127 m² home, arranged over four slightly separated levels, follows the natural slope of the site. Its form, a series of interlocking orthogonal volumes, is the product of the original 5.1 metre garage width, proximity of adjoining structures and required setbacks. All rooms and spaces are organized around a 20 metre long axis, starting at the front door and running through to the rear boundary. An outdoor terrace and walled garden, feel as much like rooms as those of the interior.
這座新完工的住宅兼工作室位於英國米爾頓市內,屬於倫敦哈林蓋區海格特保護區的一部分。完工後的住宅由四個稍微脫開的樓層構成,沿著場域的自然坡度排列。整體建築彷若一系列互相交織的量體,是由原有五公尺多的車庫寬度、相鄰結構的接近和退縮後的產物, 所有房間和空間都圍繞著一道二十公尺長的軸線組織,從前門開始一直延伸到後方邊界,而其中一處室外露台及圍牆花園則以室內房間般的手法呈現。




Set back from the carriageway, the front of the new home is in line with the original garage. The entrance volume comprises a guest bedroom, double height second bedroom, circulation, and bathroom. Beyond, and slightly lower than the entrance, an informal living, dining, and galley kitchen open out onto a terrace and look towards a walled rear garden. A lower ground level studio, directly below the entrance, receives light from the front façade above. The master bedroom and bathroom are on the topmost level, and a glazed stairwell brings light into the interior.
從道路往後退縮,新家的正面與原有車庫是一致的。入口處的量體包括一間客房、雙倍挑高的次臥室、走道和浴室。在入口稍低處,一個非正式的客廳、餐廳和廚房通向露台,而位於地下室的工作室位於在入口正下方,接收來自頂部的光線,至於主臥室和浴室則位於最頂層,此處的玻璃樓梯間將自然採光引入室內。




The timber frame construction is faced in brickwork where it is meets a boundary, and remaining exterior cladding is from Siberian Larch. All timber is from sustainable sources and is carefully capped with stainless steel to control exterior weathering. All roofs are covered in lightweight Lipari pumice stone, to aid drainage and reflect heat. Furniture, including desks, beds, shelves, cupboards, and doors are made from the same Douglas fir boards as the interior lining. In contrast, Kitchen work surfaces, bathrooms low tables and niches are surfaced with matt white porcelain. The front forecourt, paved in reclaimed granite cobblestones, matches the mews carriageway.
此項目的木製框架結構在與邊界相交的地方用磚砌成,其餘的外部覆層材料則選用西伯利亞落葉松,且所有木材均來自永續林,並用不鏽鋼精心覆蓋以控制外部的風化。所有屋頂亦覆蓋著輕質的利帕里浮石,以利於排水和反射來自太陽的熱量。整體家具包括書桌、床、架子、櫥櫃和門板,均用與室內建材相同的花旗松板製成。相較之下,廚房檯面、浴室矮桌和壁龕則採用啞光白瓷表面,前院則是呼應馬廄車道,由再生花崗岩鵝卵石鋪成。



Design Team:Russell Jones.Sarah Hare.Matilda Jones. Eleni Makri.Ross Tredget.Nick Vullings.Hannah Guy
Structural Engineering:Techniker
Contractor:TAD Builders
Building Area:127 m²
Principal Materials:Brick.Timber cladding and framing. Glulaminated beams.Double glazing. Stainless steel cappings
Location:London, United Kingdom
Photos:Rory Gardiner
Text:Russell Jones
Interview:Grace Hung
設計團隊:羅素.瓊斯 莎拉.黑爾 瑪蒂爾達.瓊斯埃萊尼.馬克里 羅斯.特雷傑特 尼克.沃林斯 漢娜.蓋伊
結構工程:Techniker
施工單位:TAD建設者
建築面積:127平方公尺
主要材料:磚材.木材覆層和框架.膠合層壓梁. 雙層玻璃.不鏽鋼蓋
座落位置:英國倫敦
影像:羅里.加德納
文字:羅素.瓊斯
採訪:洪雅琪

