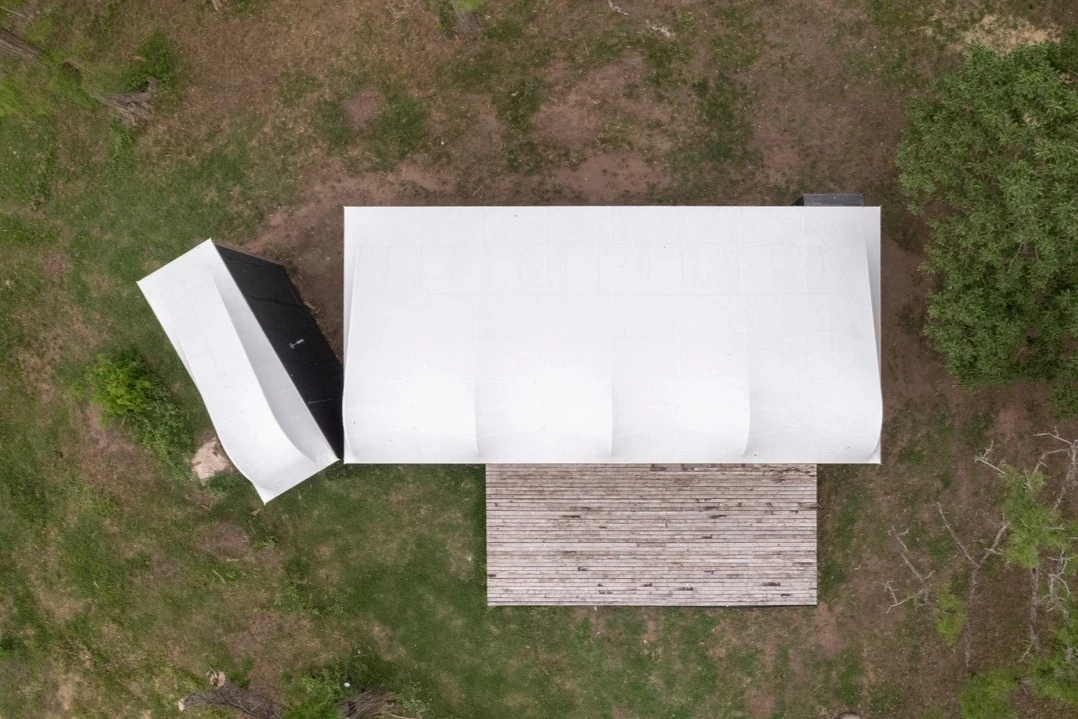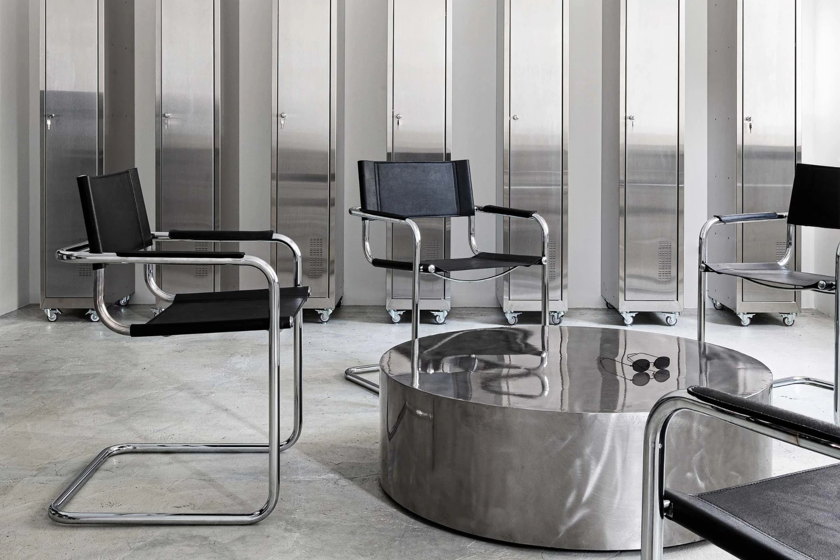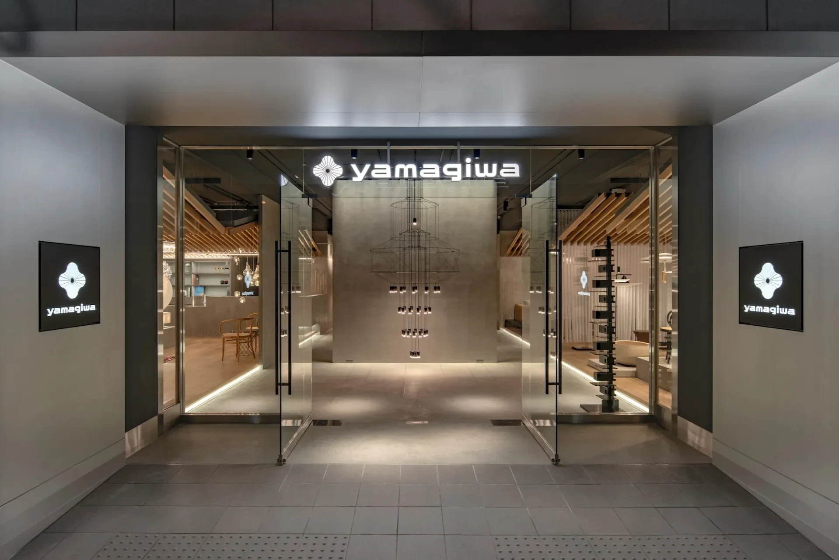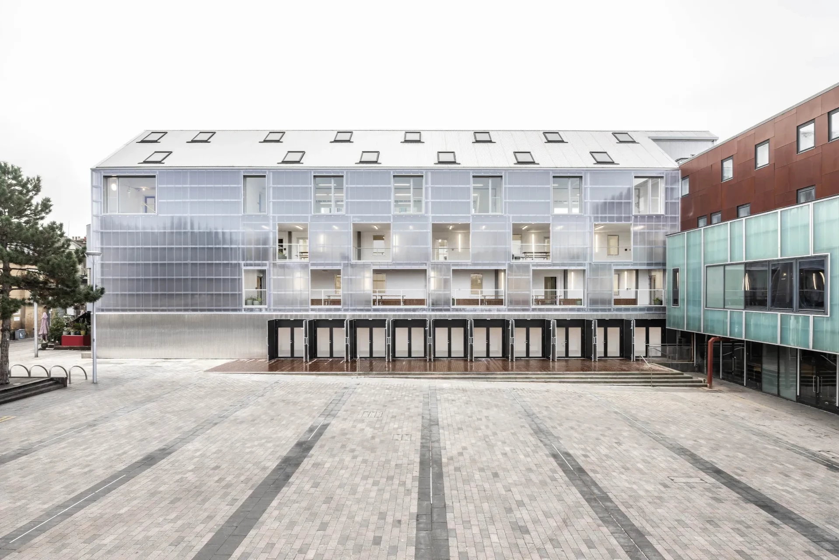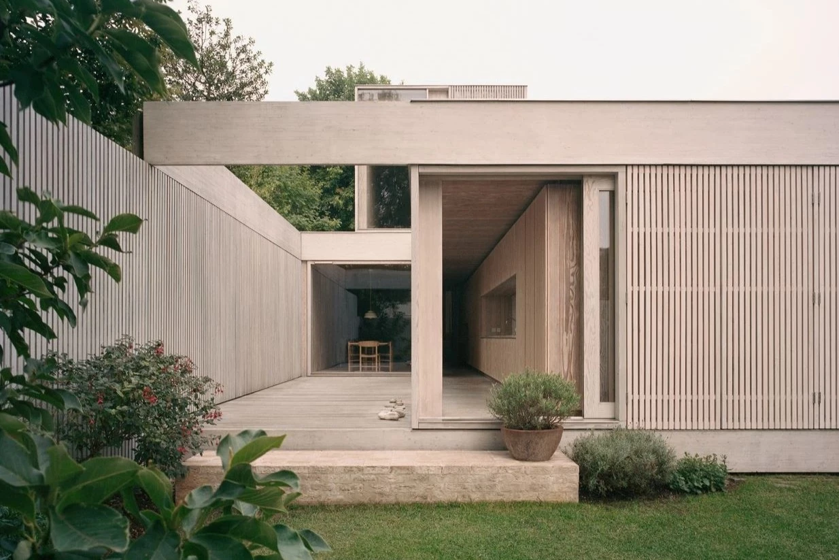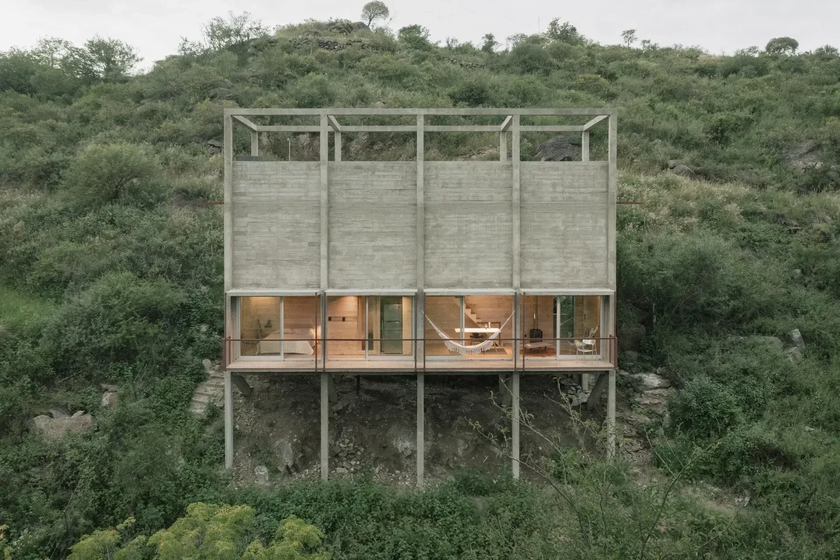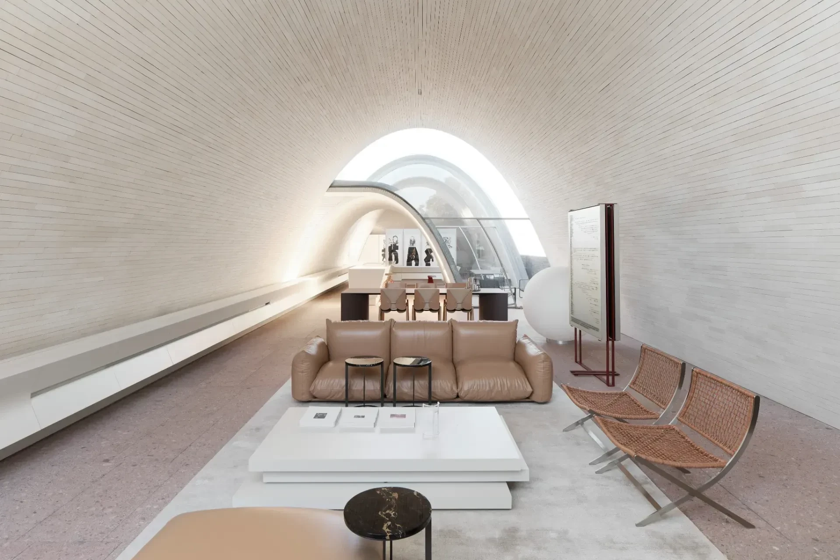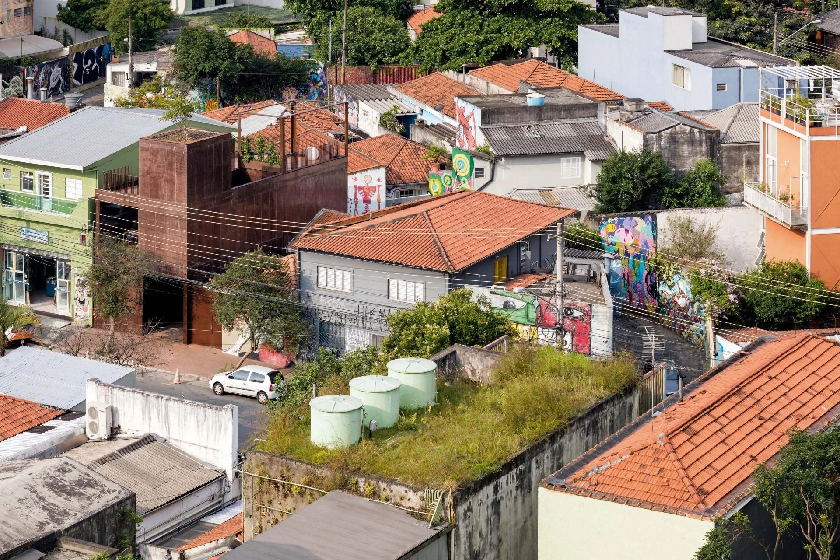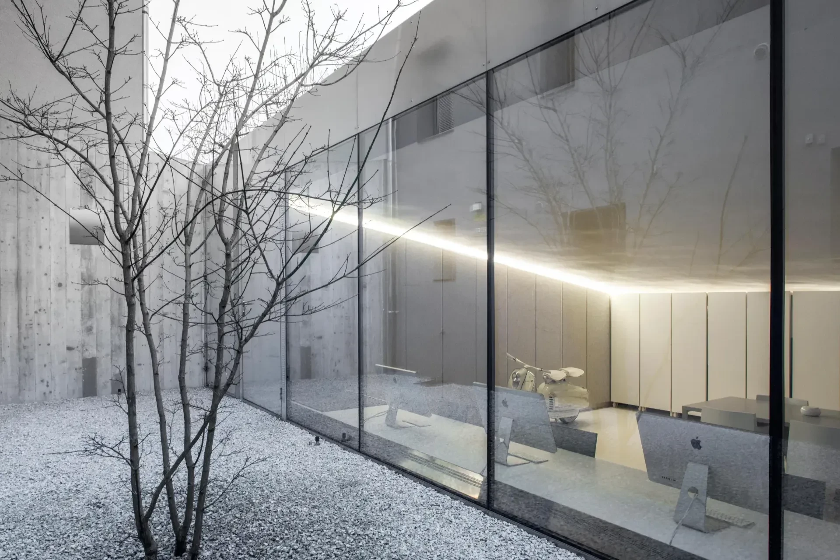墨西哥 伊斯拉維設計工作室
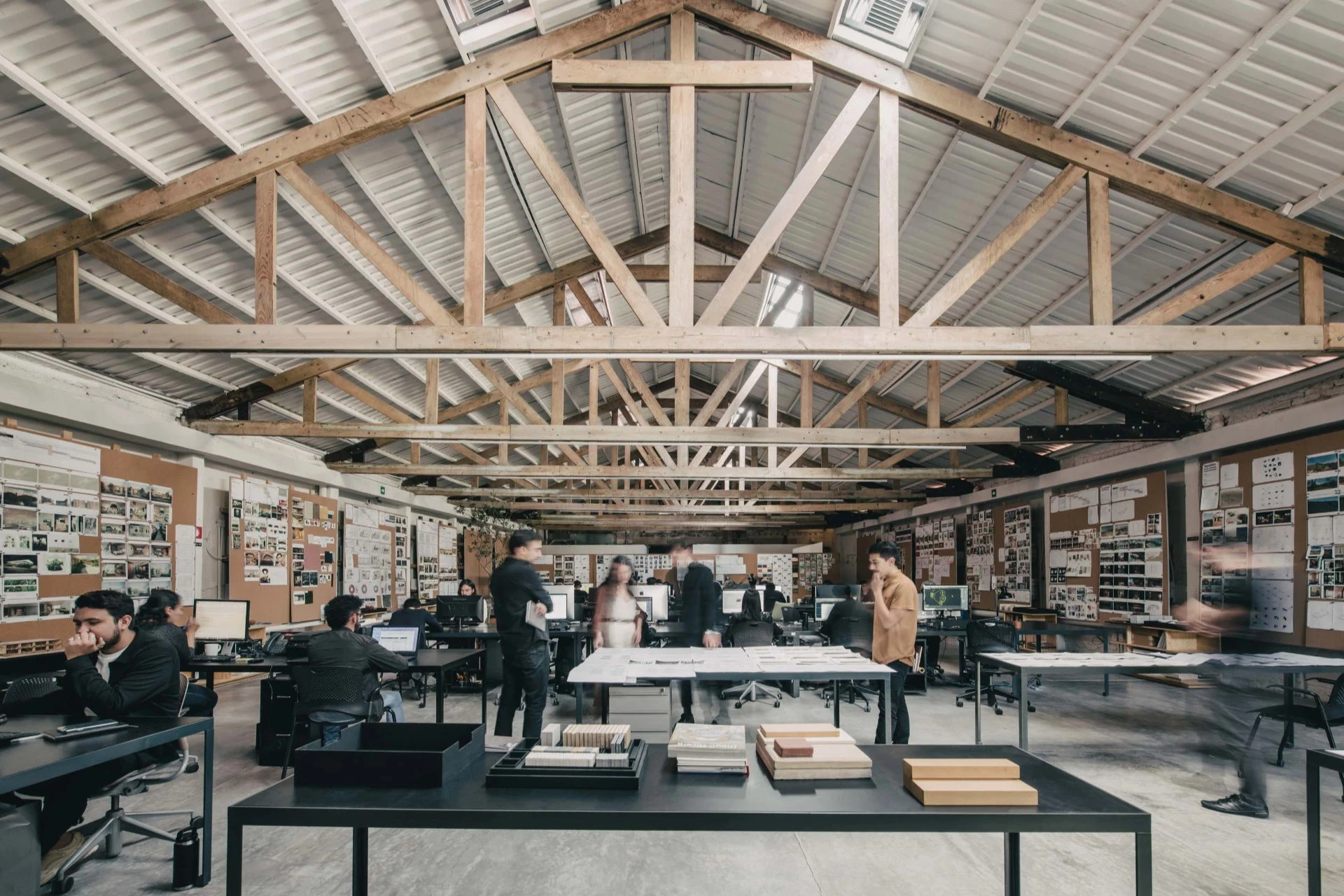


Esrawe Studio was founded in 2003 by Héctor Esrawe. Due to the growth of the company, the studio has moved its location multiple times, finally settling in an old warehouse, which is unique in its typology and uncommon for the area. The spacious atelier allows the studio for further expansion, but in the meantime, it offers areas for experimental projects and displaying concepts. In May 2019, the studio was moved to its new location in Roma Norte in Mexico City. Establishing its new workspace inside an old dancehall built around the 1950s. Roma is a vibrant neighborhood, with plenty of galleries and charming cafes, restaurants and plazas. Esrawe renovated the 600-square-meter property, stripping the space from excess material and exposing the beautiful wood structure that was hiding underneath the clutter. The character of the wood structure defines the expression of the studio. The open area consists of tables placed in a transversal position, where the different teams are integrated.
The existing metal of the ceiling was restored and painted in pale color, and skylights were added to bring in natural light. Concrete beams were built to restructure the ceiling and a natural cement finish was applied to the floor. The honest industrial aesthetic proved to be ideal for a creative atmosphere. The space is covered on both sides with cork boards in order to display different projects in progress. In the furniture design area, walls are covered with rack-stands that hold experimental solutions and tests of different materials, like samples of stones, metal and wood as well as tools, prototypes and molds. This allows us to build an archive of our past projects, our processes, our mockups and in the end, the memory and knowledge built along the years. A space where architects, industrial, interior and graphic designers, renderists, engineers and administrators can interact and learn from each other, a space built to create, to promote lectures, projections and conferences, that encourages collaboration, multidiscipline and cross-pollination. The studio comprises of an upper area, which consists of a terrace, a kitchen and a communal dining area, as well as a space for model making, filled up with material samples, mockups, full-size models, 3D printer and a laser cut machine.
伊斯拉維設計工作室(Esrawe Studio)由赫克托․伊斯拉維(Héctor Esrawe)於 2003 年創立。由於規模不斷擴大,該工作室已多次搬遷,最後終於落腳在一座舊倉庫中。這座倉庫的類型獨特,在該地區並不常見。其寬敞的空間除給予工作室進一步擴展的可能性,同時也提供了實驗性計畫和概念的展示區域。2019 年 5 月,工作室搬遷至墨西哥城(Mexico City)的北羅馬區(Roma Norte),在一間建於 1950 年代左右的舊舞廳內建立了新工作空間。羅馬區是一個活力十足的地區,擁有許多藝廊和迷人的咖啡館、餐廳和廣場。伊斯拉維維翻修了這座占地 600 平方公尺的建築,去除多餘的建材,不但拓展了空間,同時讓隱藏在混亂之下的美麗木結構顯露出來,主導了工作室的視覺風格。開放空間放置了多個橫向的桌子,各個不同的團隊皆整合在此工作。
原有的金屬天花板經過修復後塗上淺色漆,並加裝天窗以引入自然光。為強化天花板,建造了混凝土橫樑,地板也採用天然水泥飾面。最後的成果顯示,樸實的工業風是營造創意氛圍的絕佳選擇。工作空間兩側覆蓋上軟木板,以便於展示各個進行中的計畫。家具設計區的牆面則裝上置物架,以擺放各種實驗與測試中的方案與材料,例如石材、金屬和木材以及工具、原型和模具樣品。這個設計讓我們得以保存過去各個計畫、歷程、模型,累積多年來的記憶和知識。這個可讓建築師、工業設計師、室內與平面設計師、電腦製模師、工程師和行政人員互動和學習的空間,旨在創造並助長講演、投影和會議的機會,以促進跨領域的合作交流。工作室樓上設有露台、廚房和公共用餐區,另有一個模型製作區,裡面充滿各式材料樣本、模型、全尺寸模型、3D 列印機和雷射切割機。









Principal Architect:Héctor Esrawe
Structural Engineering:Grupo BVG
Character of Space:Studio
Client:Esrawe Studio
Total Floor Area:565 m2
Location:Mexico City
Photos:Genevieve Lutkin
Interview:Rowena Liu
Text:Esrawe Studio
主要建築師:赫克托.伊斯拉維
結構工程:Grupo BVG
空間性質:工作室
業主:伊斯拉維設計工作室
空間面積:565 平方公尺
座落位置:墨西哥城
影像:吉納維芙․盧特金
採訪:劉湘怡
文字:伊斯拉維設計工作室
Los diseños de Esrawe comprenden gran variedad de tipologías, desde mobiliario, piezas de edición limitada, interiorismo, arquitectura, instalaciones en el espacio público y museografía. Héctor cree firmemente en la colaboración y en la interacción multidisciplinaria, lo que le ha permitido trabajar con otros estudios de diseño y arquitectura, urbanistas, artistas, curadores y escenógrafos. Este entusiasmo le ha llevado a ser cofundador de EWE, VISSIO y MASA, que tienen como objetivo promover el diseño coleccionable mexicano. También es socio fundador de la marca de perfumes Xinú y de Casa del Agua.
Su trabajo le ha valido reconocimientos internacionales -se encuentra en el Top 100 de Creativos 2021 de la revista AD Alemania- y premios como: Estudio de Diseño de Interiores del Año por Dezeen Awards. Best of Year, Dezeen Award y Azure Award (premio al mérito) 2020 por Tori Tori Santa Fe; el Premio Firenze Entremuros 2019 al Mejor Interiorista de México; Best of Year Award 2019 por el Design Center de Grupo Arca en Guadalajara; AZ Award 2018 por el restaurante El Califa, Jury Prize and People’s Choice en FRAME Awards 2018 por el Pabellón Anual Arca; Wallpaper Design Award 2018 por Xinú e Interior Practice of the Year en World Interior News 2018, entre otros. Su obra está presente en la colección permanente del High Museum of Art de Atlanta, con la banca Centípede y la colección de joyería Vestigios.

