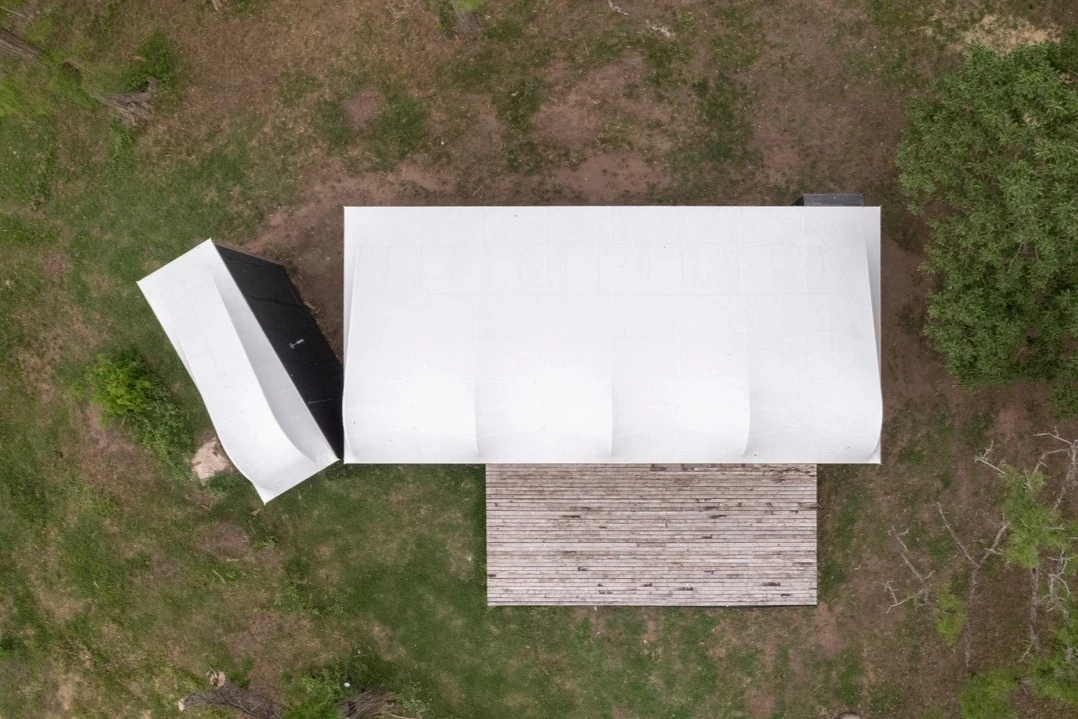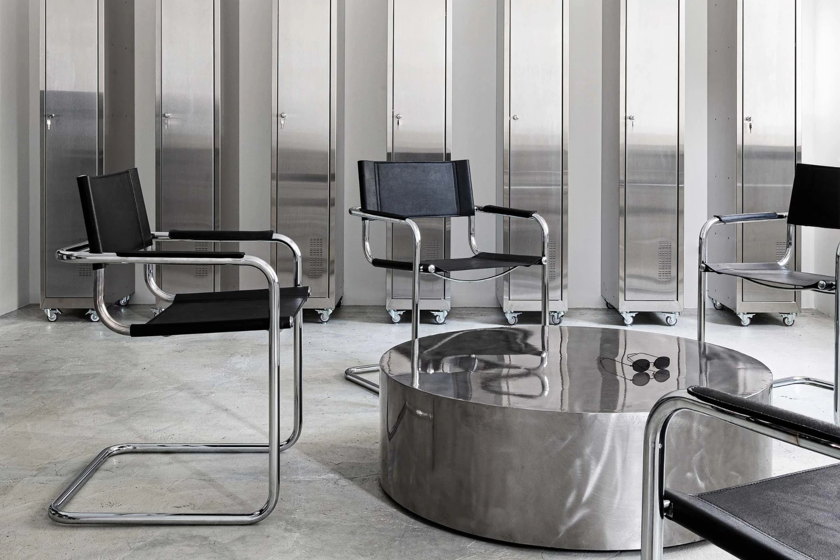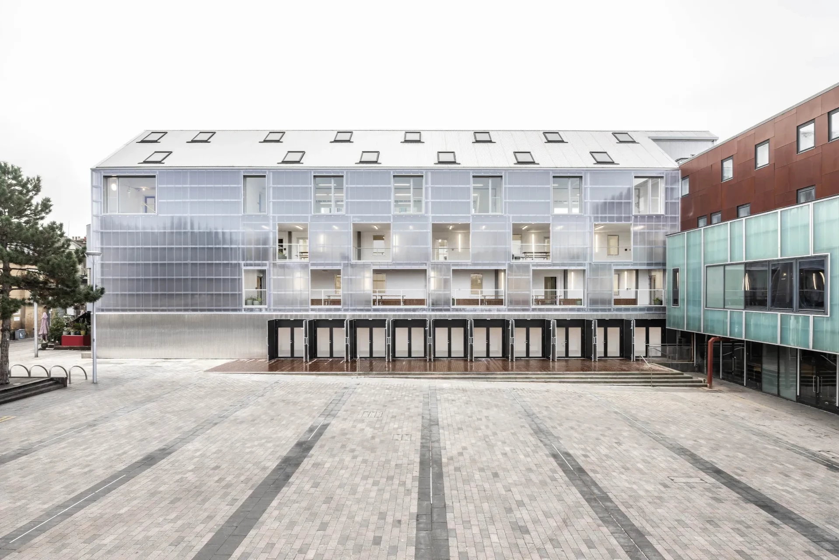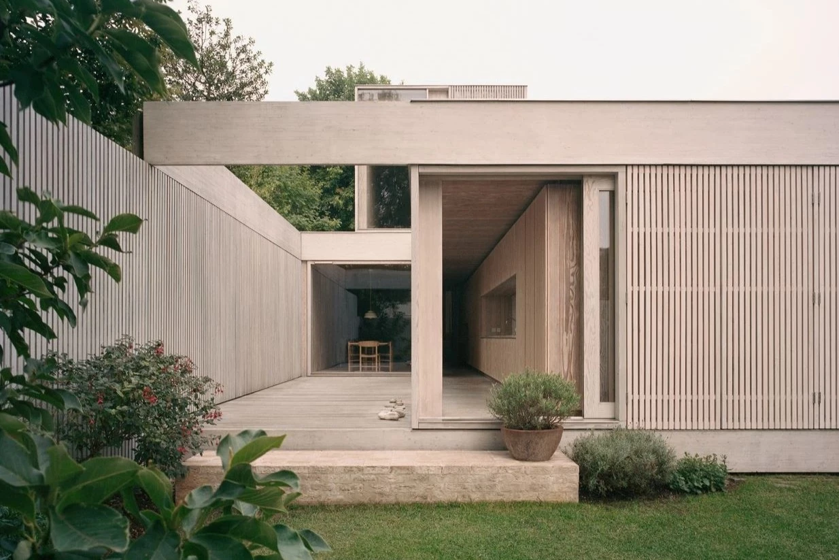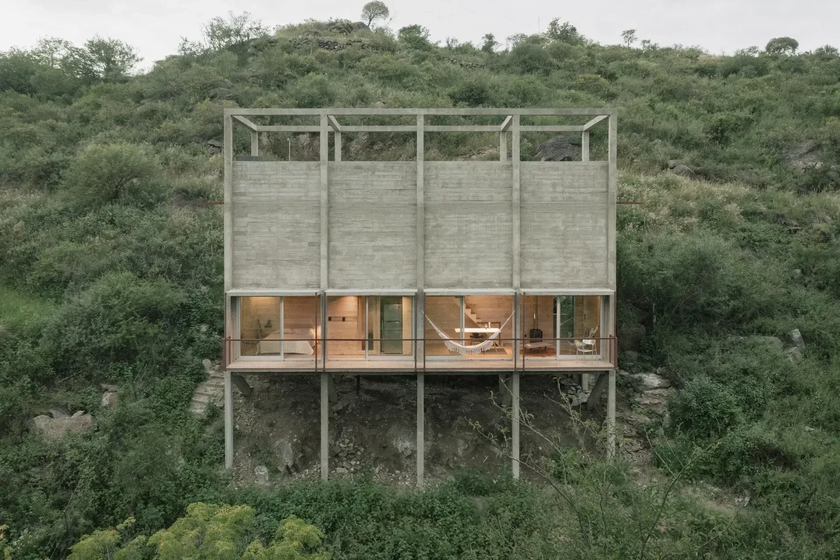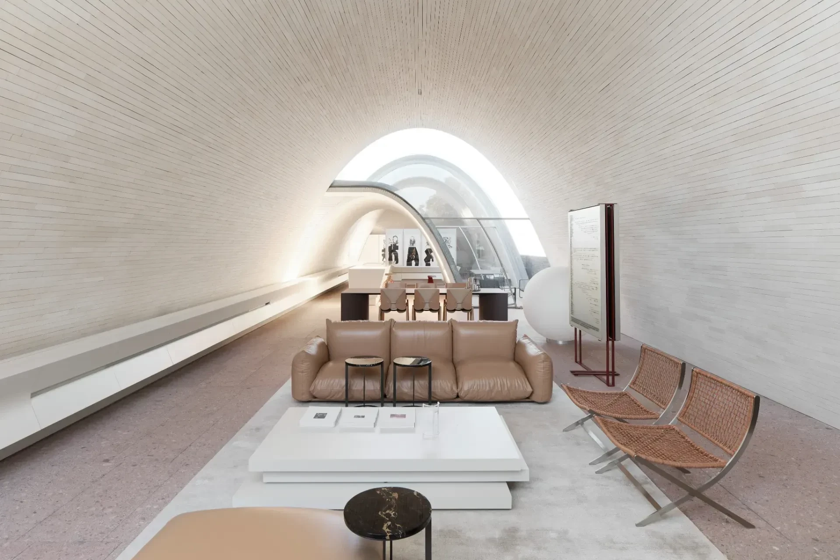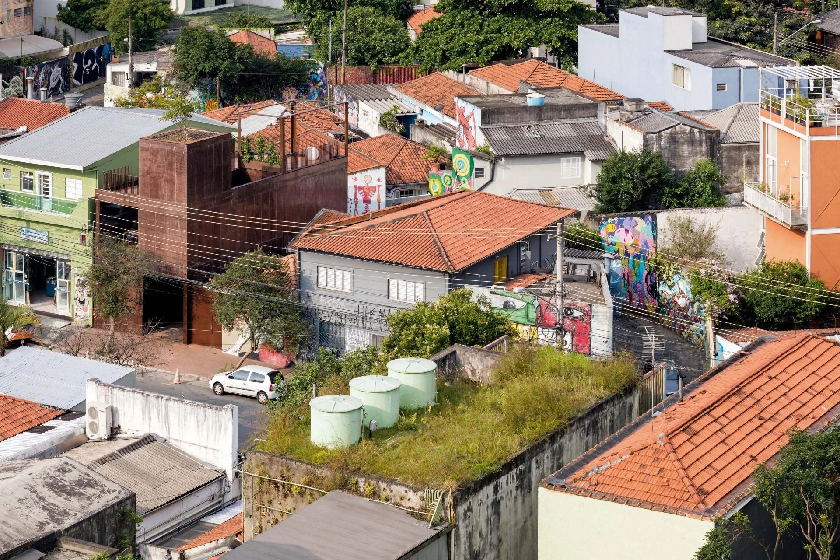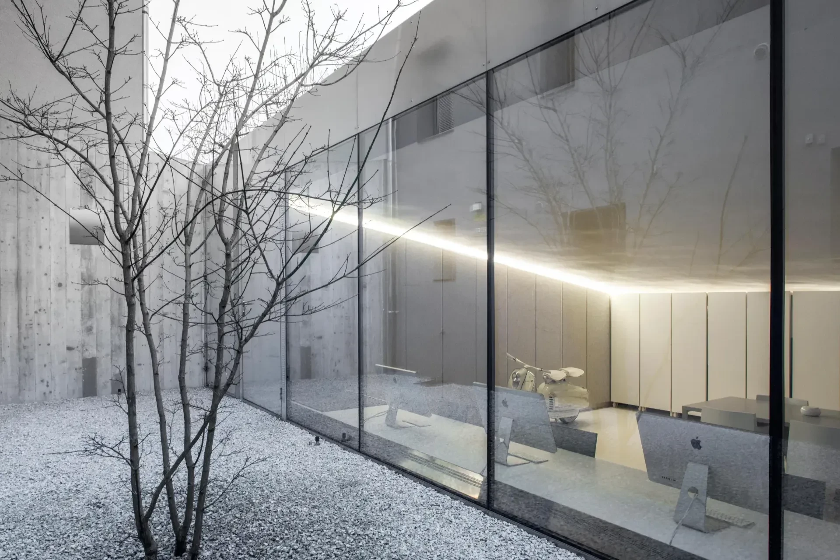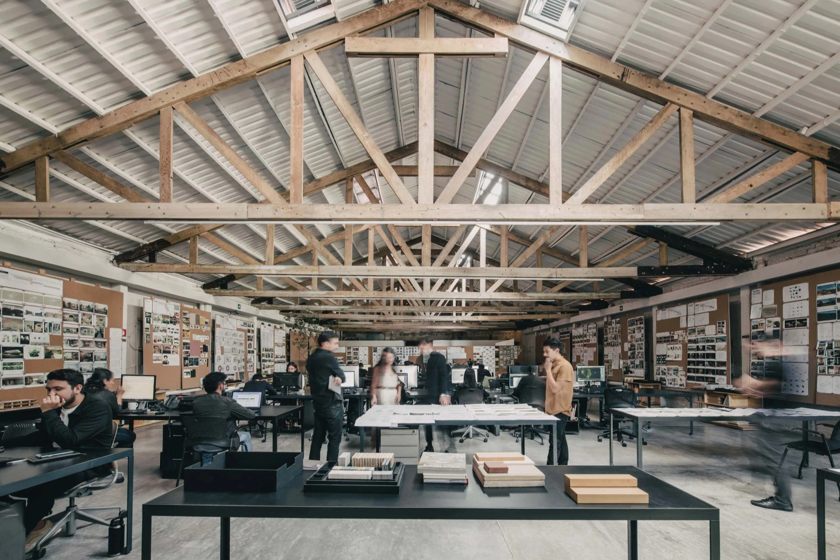日本 YAMAGIWA 大阪陳列室暨辦公室
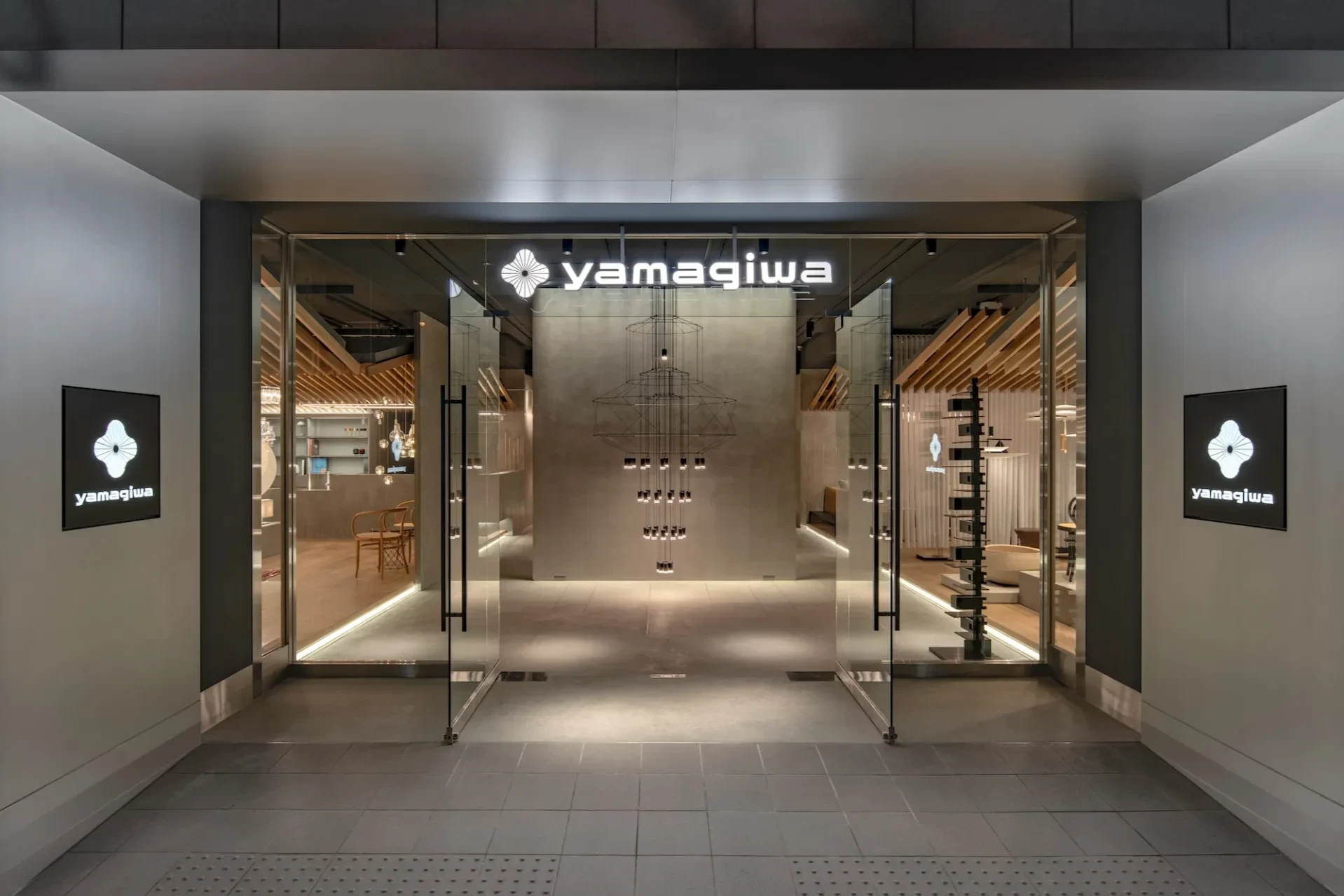

Yuko Nagayama and Associates is commissioned to design a new Osaka showroom for century-old lighting manufacturer Yamagiwa. Drawing inspiration from the company’s logo, a symbol of radiating light designed by Yusaku Kamekura, we decided to construct the space from assemblages of fine lines. Wooden louvers are used on the ceiling, while vertical louvers reminiscent of paper shoji screens serve as partitions that let in soft light. Polished brass rods embedded in the flooring and stucco walls catch the light from fixtures and glimmer like gold threads in Japanese brocade, representing beams of light. As Yamagiwa expands its reach as a global brand from Japan to the world, this new showroom expresses exquisite craftsmanship and the play of light and shadow in an ambiance that is both neutral and distinctly Japanese.
永山祐子建築設計受業主委託,為百年燈飾製造商 Yamagiwa 設計這處位於大阪的新陳列室。團隊從公司標誌,即是日本現代設計之父——龜倉雄策所設計的輻射光標誌中汲取靈感,決定以線條組合來構建空間。陳列室天花板使用了木製百葉窗,讓人聯想到日本傳統和式門紙屏風,也讓光線柔和穿透。此外,嵌入地板和灰泥牆中的拋光黃銅棒既代表著光束,也如日本錦緞中的金線一樣閃爍發光。隨著 Yamagiwa 作為一個影響力遍及全球的日本燈飾品牌,新陳列室融合中性且鮮明的日本特色,展現出精湛工藝和光影效果。


Because the showroom displays lifestyle products focused on lighting, we used several strategies to create a homelike, human scale. Both the angle of the wooden ceiling louvers and the position of the vertical blinds can be freely adjusted, softly segmenting the space and allowing each area to have a different atmosphere. During events the ceiling can be flattened to create a large public area, and by adjusting the display areas frequently, the showroom can provide a fresh experience to customers each time they visit.
由於空間的主要重點是生活中的照明產品,團隊使用了多種策略打造一個溫馨且人性化的場所。包含木天花百葉的角度和垂直百葉窗的位置都可自由調節,柔和劃分空間,賦予每個區域不同氛圍,更可在活動期間將天花板一致調整齊平,形成大面積的公共區域。藉由經常調整陳列面積,讓顧客每回到訪都有全新體驗。





To the rear of the showroom is an office. Because Yamagiwa also sells office lighting and furniture, this office sometimes functions as a showroom. Part of the office ceiling is visible from the main showroom, allowing customers to see the office lighting while also making the showroom feel larger because the ceiling extends past its boundaries. The ambient office lighting is programmed so the color temperature changes according to time of day and is designed to harmonize with the showroom lighting for a pleasant overall light environment.
陳列室後方是品牌辦公室。由於 Yamagiwa 也有銷售辦公室燈飾和家具,因此該區域有時也作為展示之用。人們可以從外部窺看到部分辦公室的燈光,連帶放大整體空間感。辦公區照明經過規劃,因此色溫會根據一天的時間發生變化,並與外部相互協調,營造出一處令人愉悅的光之環境。



Principal Architects:Yuko Nagayama.Yoko Komori.Hiroki Kondo
Contractor:WIN WIN CO., LTD
Character of Space:Showroom.Office
Client: YAMAGIWA
Space Area:Showroom 257.4 ㎡.Office 217.8 ㎡
Principal Materials:Wood.Stucco
Location:Osaka, Japan
Photos:Nobutada Omote
Text:Yuko Nagayama and Associates
Interview:Grace Hung
主要建築師:永山 祐子.小森 陽子.近藤 弘起
施工單位:WIN WIN CO., LTD
空間性質:陳列室.辦公室
業主:YAMAGIWA
空間面積:陳列室 257.4 平方公尺.辦公室 217.8 平方公尺
主要材料:木材.灰泥
座落位置:日本大阪
影像:表 恒匡
文字:永山祐子建築設計
採訪:洪雅琪

