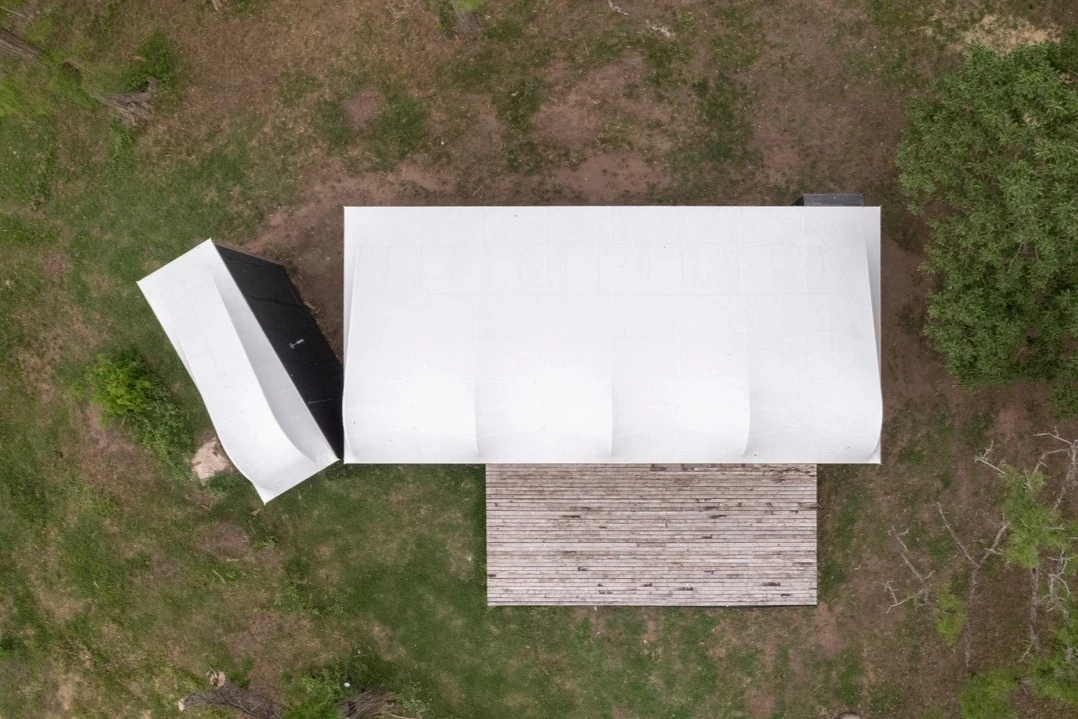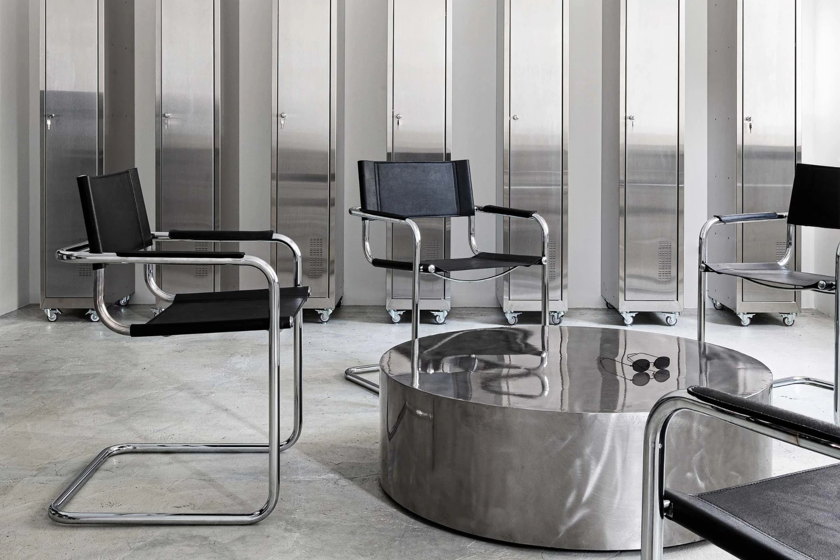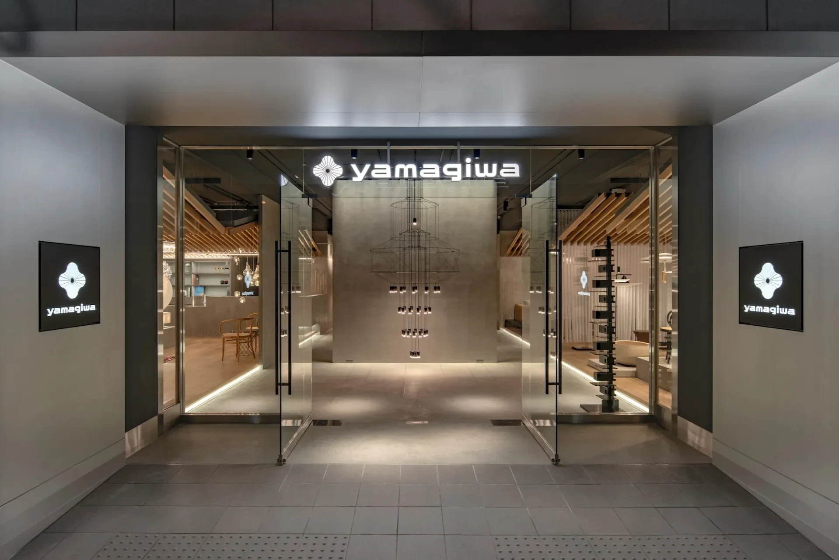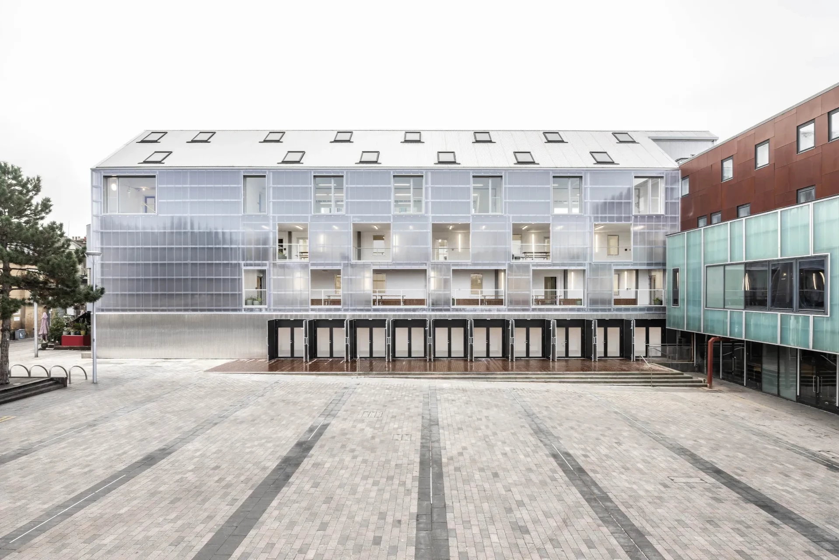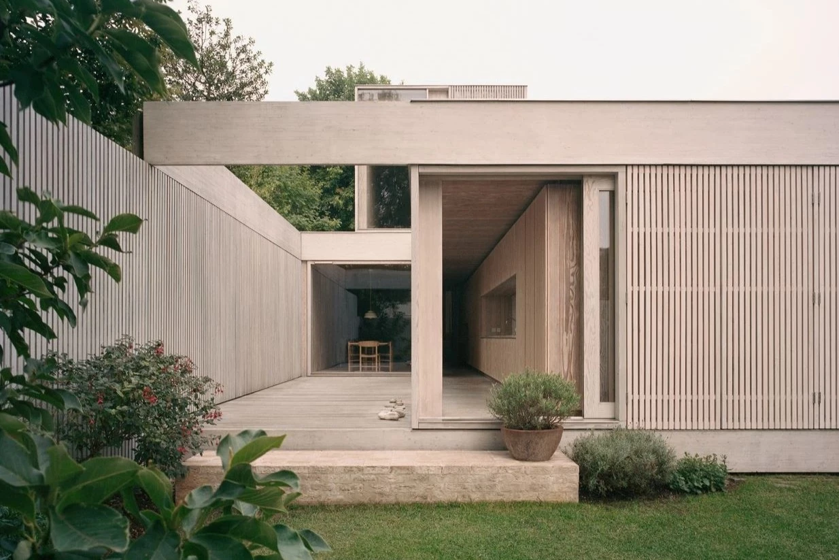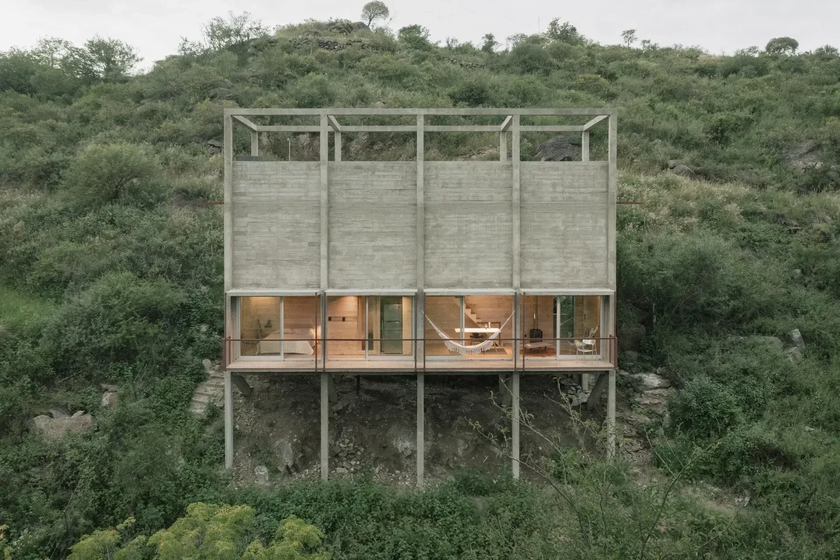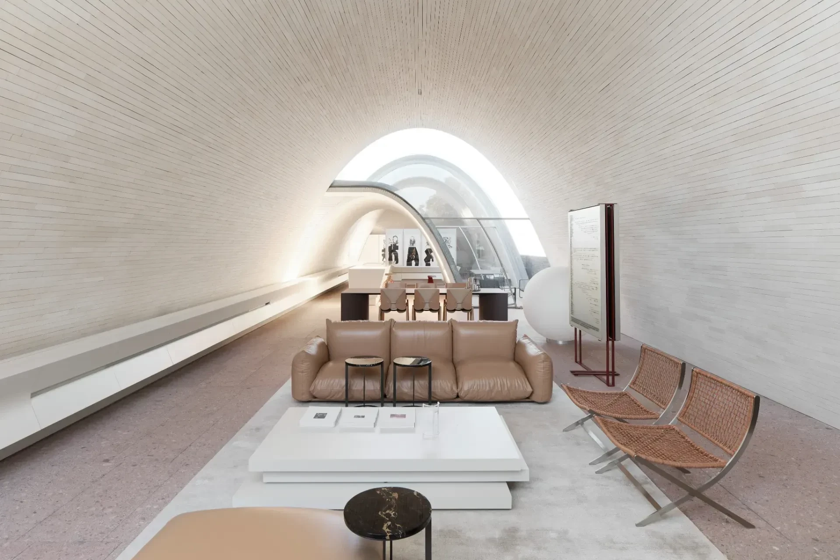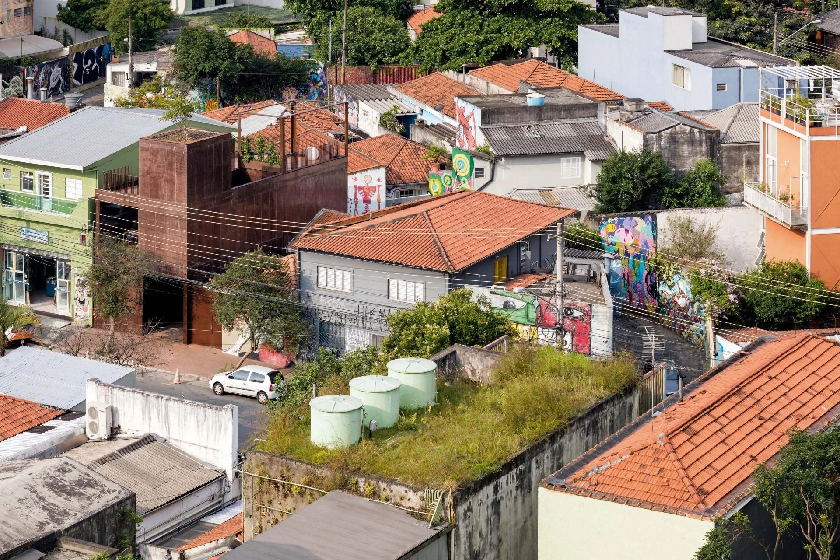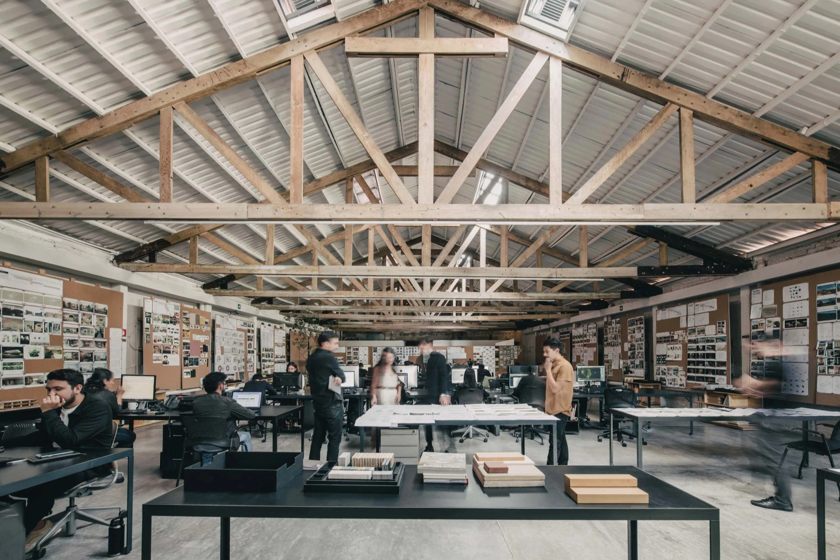斯洛維尼亞什科菲亞洛卡 沉沒設計工作室
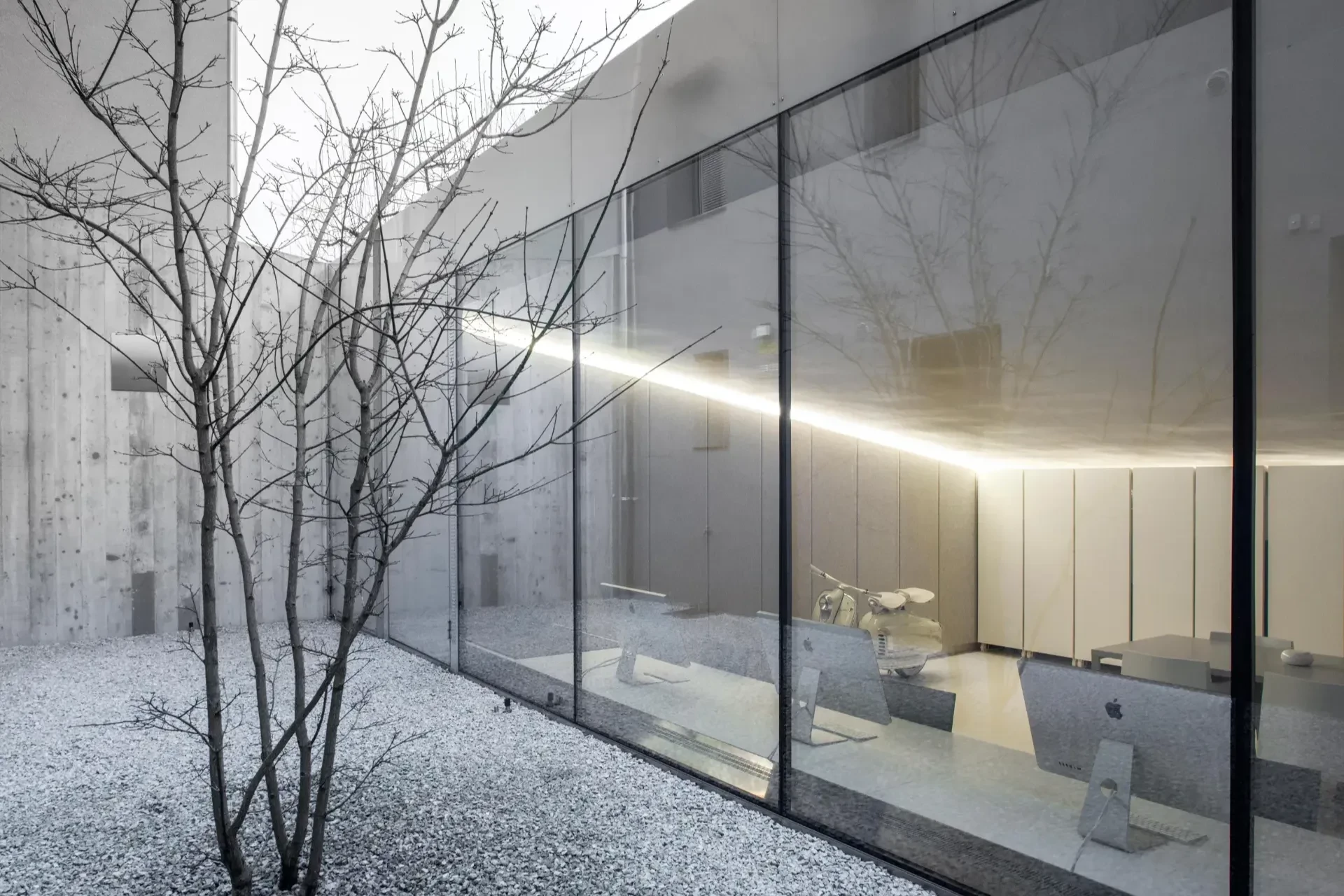
To an industrial designer’s intent of living and working together, we replied with a design studio experiment – a hidden underground addition in the unused backyard of a typical row house. Situated in a ‘70s suburban housing area of the well-preserved medieval town of Škofja Loka, the studio’s green roof is a mere incline in the former north-side backyard, located right next to the public walkway. On one side, a segment of it is cut out to make room for an entry ramp leading to a secluded atrium and further on to the studio. The atrium is conceived as an outdoor foyer, providing the studio’s only light source.
該案坐落於中世紀古鎮什科菲亞洛卡的 70 年代郊區住宅區,基於業主期望有個既可居住也能辦公場域,於是設計團隊在一棟經典排屋未使用的後院內,新增一處藏於地下層的設計工作室。其布滿綠意的屋頂呈傾斜狀態,並位於公共人行道旁;而在一側,有條狹窄坡道引領人前往中庭或工作室。且中庭作為戶外的前院,也是工作室唯一的光線來源。




To emphasise the totality of the inside-outside connection, the atrium’s ground extends inside the studio to level with the integrated work desk surface. A system of wheeled cupboard modules was developed so that the studio, which functions primarily as a working space, can occasionally also serve as a showroom. The mobile furniture is usually stacked against the back wall of the studio, but allows for an endless variety of configurations which transform the tiny space for numerous scenarios. Felt clad side walls ensure proper acoustics, while the rough concrete structural walls juxtapose the industrial design precision of the custom made stainless steel door and window frames. Tiny, precise and slow in implementation, it took 15 years from the first sketch to the meticulous execution, carried out in part as a self-built project of Studio Miklavc.
為了強調室內外的連結整體性,中庭的地面與工作室的辦公桌表面齊高,將窗外景色延伸至室內。考量到此空間面積狹小,設計團隊開發一套輪式壁櫥模組系統置於背牆,以滿足各式收納機能;加上此櫃體可進行多項配置,即使全室主要為辦公用途,偶爾也能作為陳列室使用。覆蓋毛氈的側壁,確保建築內的升學效果維持在最佳狀態;而粗糙的混凝土結構牆與訂製不鏽鋼門窗框架的精細度呈對比。綜觀整體,該案體積雖小,施作速度卻相對緩慢,從繪製草圖到實際執行共花 15 年時間,部分是米克拉夫茨工作室的自建項目。





Principal Architects:Aljosa Dekleva.Tina Gregoric.Lea Kovic
Character of Space:Home office
Building Area:48 ㎡
Principal Materials:Reinforced concrete.Stainless steel.Glass
Principal Structure:Reinforced concrete
Location:Škofja Loka, Slovenija
Photos:Flavio Coddou
Text:Dekleva Gregoric Architects
Collator:Angel Chi
主要建築師:阿迪歐薩.格雷克雷 蒂娜.格雷戈里奇 莉亞.科維奇
空間性質:住家辦公室
建築面積:48平方公尺
主要材料:鋼筋混凝土.不鏽鋼.玻璃
主要結構:鋼筋混凝土
座落位置:斯洛維尼亞什科菲亞洛卡
影像:弗拉維奧.卡杜
文字:達克雷瓦.格雷克雷建築師事務所
整理:紀奕安

